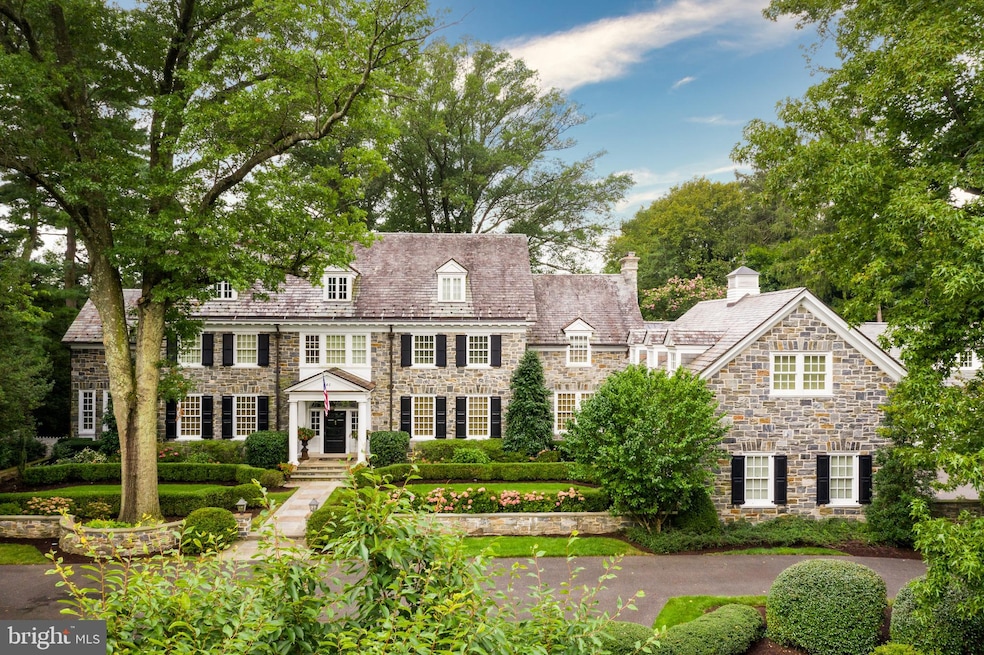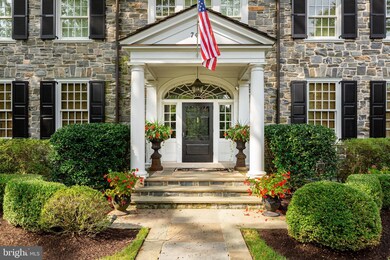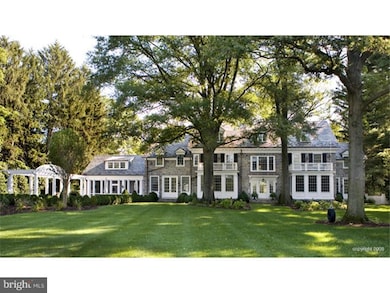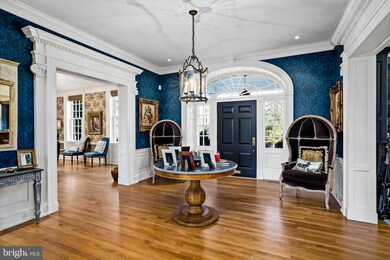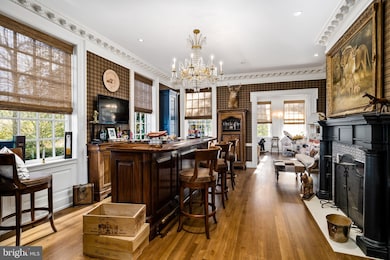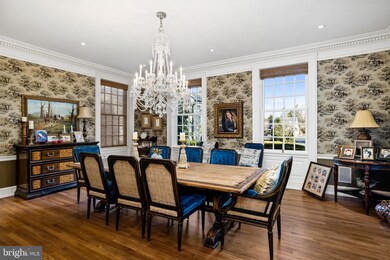
740 Golf View Rd Moorestown, NJ 08057
Outlying Moorestown NeighborhoodHighlights
- In Ground Pool
- Sauna
- 1.42 Acre Lot
- George C. Baker Elementary School Rated A
- Commercial Range
- Colonial Architecture
About This Home
As of January 2022We are pleased to present this spectacular three-story architectural gem, designed by Stephen M Bonitatibus and one of Moorestown?s most desirable estates. Situated on approximately 1.42 Acres of beautiful landscaped grounds, it overlooks the private Moorestown Field Club Golf Course. The grand entrance hall is enhanced by a beautiful staircase and provides views of the rear grounds and terrace. The six-bedroom, 5 bath home features ten-foot ceilings on the first floor and nine-foot ceilings on the second floor. Extensive millwork prevails throughout. The incredible kitchen has cabinetry by Kobolak, Carrera marble counters and top of the line appliances. The formal dining room is large enough for holiday entertaining. The newly renovated wine room features a handsome bar, a private study is complete with built-in desk and fireplace. A sun splashed room with walls of windows is the perfect area for relaxing. A large family room with fireplace adjoins the kitchen. Pick your bedroom on the second floor. The master suite has a sitting area with fireplace, scrumptious master bathroom and doors that lead to a balcony with breathtaking views of the rear grounds and pool. The third floor provides a private area for guests or extended family complete with a large game room, bedroom and full bath. The lower level is finished with a sauna, message room, wet bar, full bath and great room. Among the upgraded systems is the "Control 4" automated lighting system. The exceptional pool and patio area is enhanced by architectural columns. A recent addition to this estate is the Carriage House. For the discerning buyer, this home is right out of Architectural Digest.
Home Details
Home Type
- Single Family
Est. Annual Taxes
- $74,879
Year Built
- Built in 2008
Lot Details
- 1.42 Acre Lot
- Lot Dimensions are 175 x 352
- Level Lot
- Sprinkler System
- Wooded Lot
- Back, Front, and Side Yard
- Property is in good condition
- Property is zoned RESD
Parking
- 3 Car Direct Access Garage
- 3 Open Parking Spaces
- Garage Door Opener
- Driveway
Home Design
- Colonial Architecture
- Pitched Roof
- Slate Roof
- Stone Siding
- Concrete Perimeter Foundation
Interior Spaces
- 10,282 Sq Ft Home
- Property has 3.5 Levels
- Central Vacuum
- Ceiling height of 9 feet or more
- Gas Fireplace
- Bay Window
- Family Room
- Living Room
- Dining Room
- Sun or Florida Room
- Sauna
- Finished Basement
- Basement Fills Entire Space Under The House
- Home Security System
- Laundry on main level
Kitchen
- Butlers Pantry
- Built-In Self-Cleaning Oven
- Commercial Range
- Built-In Range
- Dishwasher
- Kitchen Island
- Disposal
Flooring
- Wood
- Wall to Wall Carpet
- Tile or Brick
Bedrooms and Bathrooms
- 6 Bedrooms
- En-Suite Primary Bedroom
- En-Suite Bathroom
- Walk-in Shower
Outdoor Features
- In Ground Pool
- Patio
- Exterior Lighting
Schools
- Moorestown High School
Utilities
- Forced Air Heating and Cooling System
- Cooling System Utilizes Natural Gas
- 200+ Amp Service
- Natural Gas Water Heater
- Cable TV Available
Community Details
- No Home Owners Association
- Club Estates Subdivision
Listing and Financial Details
- Assessor Parcel Number 22-05602-00008
Ownership History
Purchase Details
Purchase Details
Home Financials for this Owner
Home Financials are based on the most recent Mortgage that was taken out on this home.Purchase Details
Similar Home in Moorestown, NJ
Home Values in the Area
Average Home Value in this Area
Purchase History
| Date | Type | Sale Price | Title Company |
|---|---|---|---|
| Interfamily Deed Transfer | -- | None Available | |
| Bargain Sale Deed | $4,950,000 | Surety Title | |
| Bargain Sale Deed | $1,207,650 | Congress Title Corp |
Mortgage History
| Date | Status | Loan Amount | Loan Type |
|---|---|---|---|
| Open | $2,520,000 | New Conventional | |
| Closed | $789,500 | New Conventional | |
| Open | $26,100,000 | Credit Line Revolving | |
| Closed | $11,000,000 | Purchase Money Mortgage | |
| Previous Owner | $2,000,000 | Credit Line Revolving |
Property History
| Date | Event | Price | Change | Sq Ft Price |
|---|---|---|---|---|
| 01/14/2022 01/14/22 | Sold | $4,200,000 | -13.4% | $408 / Sq Ft |
| 09/29/2021 09/29/21 | Pending | -- | -- | -- |
| 04/08/2021 04/08/21 | For Sale | $4,850,000 | +15.5% | $472 / Sq Ft |
| 04/07/2021 04/07/21 | Off Market | $4,200,000 | -- | -- |
| 08/31/2020 08/31/20 | For Sale | $4,850,000 | -2.0% | $472 / Sq Ft |
| 11/14/2014 11/14/14 | Sold | $4,950,000 | -10.0% | $527 / Sq Ft |
| 09/26/2014 09/26/14 | Pending | -- | -- | -- |
| 06/25/2014 06/25/14 | For Sale | $5,499,000 | -- | $586 / Sq Ft |
Tax History Compared to Growth
Tax History
| Year | Tax Paid | Tax Assessment Tax Assessment Total Assessment is a certain percentage of the fair market value that is determined by local assessors to be the total taxable value of land and additions on the property. | Land | Improvement |
|---|---|---|---|---|
| 2024 | $76,662 | $2,786,700 | $417,900 | $2,368,800 |
| 2023 | $76,662 | $2,786,700 | $417,900 | $2,368,800 |
| 2022 | $75,882 | $2,786,700 | $417,900 | $2,368,800 |
| 2021 | $74,879 | $2,786,700 | $417,900 | $2,368,800 |
| 2020 | $74,405 | $2,786,700 | $417,900 | $2,368,800 |
| 2019 | $73,095 | $2,786,700 | $417,900 | $2,368,800 |
| 2018 | $71,117 | $2,786,700 | $417,900 | $2,368,800 |
| 2017 | $71,730 | $2,786,700 | $417,900 | $2,368,800 |
| 2016 | $68,545 | $2,672,300 | $417,900 | $2,254,400 |
| 2015 | $67,716 | $2,672,300 | $417,900 | $2,254,400 |
| 2014 | $64,296 | $2,672,300 | $417,900 | $2,254,400 |
Agents Affiliated with this Home
-
Mary Sewell

Seller's Agent in 2022
Mary Sewell
Coldwell Banker Realty
(609) 504-5449
19 in this area
32 Total Sales
-
Lisa Wolschina

Buyer's Agent in 2022
Lisa Wolschina
Lisa Wolschina & Associates, Inc.
(856) 816-0051
10 in this area
538 Total Sales
Map
Source: Bright MLS
MLS Number: NJBL379962
APN: 22-05602-0000-00008
- 744 Signal Light Rd
- 408 N Stanwick Rd
- 205 E Central Ave
- 318 E Central Ave
- 128 Pheasant Field Ln
- 500 Chester Ave
- 269 E 3rd St
- 3 Fullerton Rd
- 331 Bridgeboro Rd
- 234 Eastbourne Terrace
- 471 Windrow Clusters Dr Unit 23
- 134 Plum St
- 8 E Oak Ave
- 11 W Spruce Ave
- 628 Windsock Way
- 127 Schooley St
- 125 Schooley St
- 562 Bartram Rd
- 326 Tom Brown Rd
- 783 Allison Ct
