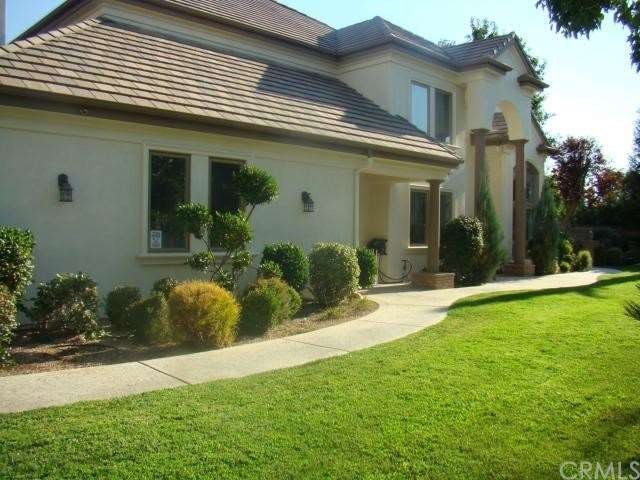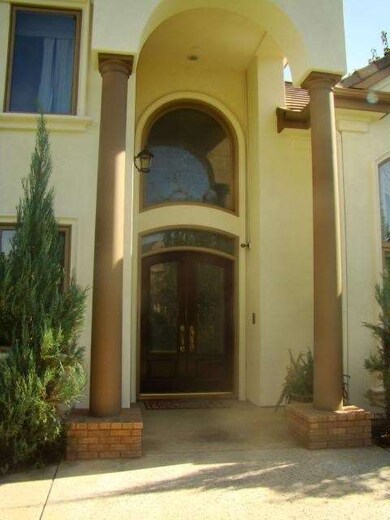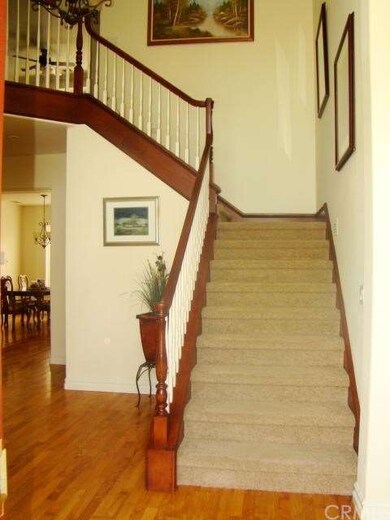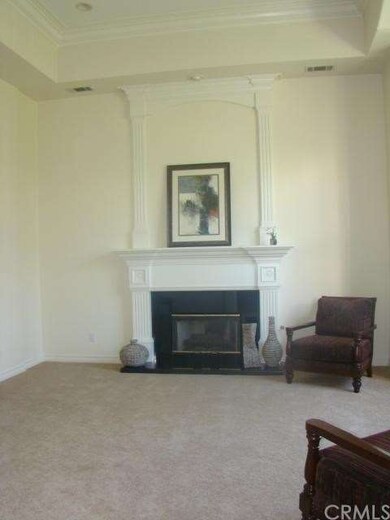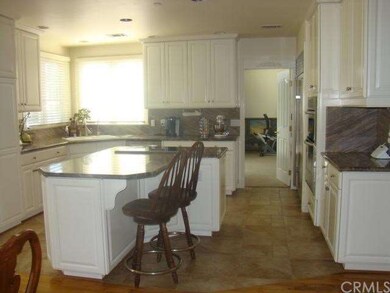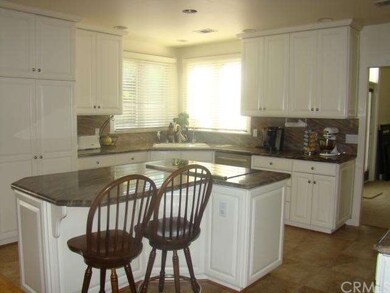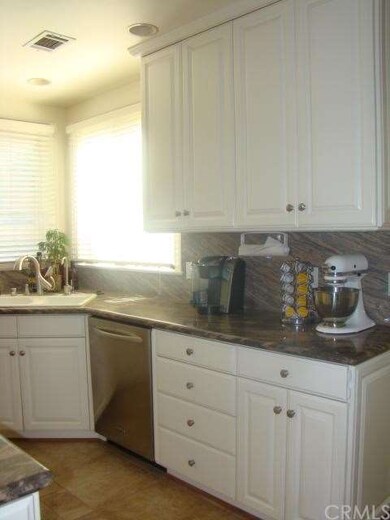
740 La Solana Dr Redlands, CA 92373
South Redlands NeighborhoodHighlights
- In Ground Pool
- RV Access or Parking
- View of Hills
- Mariposa Elementary School Rated A-
- 0.55 Acre Lot
- Main Floor Bedroom
About This Home
As of June 2016This beauty won't last long! Very elegant living with all the bells and whistles. 4 bed, 3 bath. One bed downstairs. 3046 sq. ft. of all usable living space. Formal living area with vaulted ceiling, fireplace. There is an office with wood flooring and built in desk and shelves. Family room is just off of the kitchen and has fireplace, ceiling fan and slider leading out to the back yard. The gourmet kitchen is very spacious with tons of granite counter top space and storage. The island has room for barstools, storage and induction stove with pop-up ventilation. The Sub Zero refrigerator stays with the home. Upstairs there is a loft area that could be used for game area or office space. The good sized master bedroom over looks the gorgeous backyard. There is a large master bath with glass blocked walk in shower and soaking tub. There is a large walk in closet as well. The back yard is like being in paradise! There is a covered patio off of the family room. Large in ground pool. The deck and sitting area have a fireplace for those back yard get togethers. Home is wired for internet and speakers. Security Cameras are in place. There is RV parking... what more could you want! This home has it all. Redlands Country Club living at its finest!
Last Agent to Sell the Property
Berkshire Hathaway Homeservices California Realty License #01793831 Listed on: 09/04/2013

Last Buyer's Agent
Rita Shaw
Shaw Real Estate Brokers License #00666305
Home Details
Home Type
- Single Family
Est. Annual Taxes
- $11,545
Year Built
- Built in 1996
Lot Details
- 0.55 Acre Lot
- Back and Front Yard
Parking
- 3 Car Attached Garage
- Parking Available
- RV Access or Parking
Interior Spaces
- 3,046 Sq Ft Home
- Family Room with Fireplace
- Living Room with Fireplace
- Home Office
- Views of Hills
- Home Security System
- Laundry Room
Bedrooms and Bathrooms
- 4 Bedrooms
- Main Floor Bedroom
- 3 Full Bathrooms
Additional Features
- In Ground Pool
- Central Heating and Cooling System
Community Details
- No Home Owners Association
Listing and Financial Details
- Tax Lot 1
- Tax Tract Number 12777
- Assessor Parcel Number 0300421340000
Ownership History
Purchase Details
Home Financials for this Owner
Home Financials are based on the most recent Mortgage that was taken out on this home.Purchase Details
Home Financials for this Owner
Home Financials are based on the most recent Mortgage that was taken out on this home.Purchase Details
Home Financials for this Owner
Home Financials are based on the most recent Mortgage that was taken out on this home.Purchase Details
Home Financials for this Owner
Home Financials are based on the most recent Mortgage that was taken out on this home.Purchase Details
Home Financials for this Owner
Home Financials are based on the most recent Mortgage that was taken out on this home.Purchase Details
Home Financials for this Owner
Home Financials are based on the most recent Mortgage that was taken out on this home.Purchase Details
Home Financials for this Owner
Home Financials are based on the most recent Mortgage that was taken out on this home.Purchase Details
Similar Homes in Redlands, CA
Home Values in the Area
Average Home Value in this Area
Purchase History
| Date | Type | Sale Price | Title Company |
|---|---|---|---|
| Grant Deed | $849,500 | Fidelity National Title | |
| Grant Deed | $741,500 | Fidelity National Title | |
| Interfamily Deed Transfer | -- | Stewart Title Company | |
| Grant Deed | $730,000 | Stewart Title Company | |
| Interfamily Deed Transfer | -- | Chicago Title Co | |
| Grant Deed | -- | Fidelity National Title Ins | |
| Interfamily Deed Transfer | -- | Fidelity National Title Ins | |
| Interfamily Deed Transfer | -- | Fidelity National Title Ins | |
| Interfamily Deed Transfer | -- | -- |
Mortgage History
| Date | Status | Loan Amount | Loan Type |
|---|---|---|---|
| Open | $510,400 | New Conventional | |
| Closed | $679,600 | New Conventional | |
| Previous Owner | $518,717 | New Conventional | |
| Previous Owner | $167,000 | Credit Line Revolving | |
| Previous Owner | $417,000 | New Conventional | |
| Previous Owner | $570,000 | Unknown | |
| Previous Owner | $250,000 | Credit Line Revolving | |
| Previous Owner | $298,500 | Unknown | |
| Previous Owner | $297,000 | Unknown | |
| Previous Owner | $291,000 | No Value Available | |
| Previous Owner | $295,500 | Unknown | |
| Previous Owner | $297,500 | Unknown | |
| Previous Owner | $298,000 | No Value Available | |
| Previous Owner | $299,000 | No Value Available |
Property History
| Date | Event | Price | Change | Sq Ft Price |
|---|---|---|---|---|
| 06/10/2016 06/10/16 | Sold | $849,500 | 0.0% | $279 / Sq Ft |
| 04/26/2016 04/26/16 | Pending | -- | -- | -- |
| 04/13/2016 04/13/16 | For Sale | $849,500 | +16.4% | $279 / Sq Ft |
| 10/28/2013 10/28/13 | Sold | $730,000 | +0.7% | $240 / Sq Ft |
| 09/07/2013 09/07/13 | Pending | -- | -- | -- |
| 09/04/2013 09/04/13 | For Sale | $725,000 | -- | $238 / Sq Ft |
Tax History Compared to Growth
Tax History
| Year | Tax Paid | Tax Assessment Tax Assessment Total Assessment is a certain percentage of the fair market value that is determined by local assessors to be the total taxable value of land and additions on the property. | Land | Improvement |
|---|---|---|---|---|
| 2025 | $11,545 | $1,005,637 | $301,692 | $703,945 |
| 2024 | $11,545 | $985,918 | $295,776 | $690,142 |
| 2023 | $11,530 | $966,586 | $289,976 | $676,610 |
| 2022 | $11,360 | $947,633 | $284,290 | $663,343 |
| 2021 | $11,568 | $929,052 | $278,716 | $650,336 |
| 2020 | $11,394 | $919,526 | $275,858 | $643,668 |
| 2019 | $11,071 | $901,496 | $270,449 | $631,047 |
| 2018 | $10,792 | $883,820 | $265,146 | $618,674 |
| 2017 | $10,699 | $866,490 | $259,947 | $606,543 |
| 2016 | $9,449 | $752,325 | $225,698 | $526,627 |
| 2015 | $9,424 | $744,586 | $223,376 | $521,210 |
| 2014 | $9,252 | $730,000 | $219,000 | $511,000 |
Agents Affiliated with this Home
-
R
Seller's Agent in 2016
Rita Shaw
Shaw Real Estate Brokers
-
COLEEN WESSEL

Buyer's Agent in 2016
COLEEN WESSEL
Berkshire Hathaway Homeservices California Realty
(909) 730-5012
19 in this area
94 Total Sales
-
Lisa Doviddio

Seller's Agent in 2013
Lisa Doviddio
Berkshire Hathaway Homeservices California Realty
(909) 215-5842
2 in this area
29 Total Sales
Map
Source: California Regional Multiple Listing Service (CRMLS)
MLS Number: EV13179023
APN: 0300-421-34
- 1631 Calle Solejar
- 652 Fairway Dr
- 12698 La Solana Dr
- 30716 E Sunset Dr S
- 30993 Palo Alto Dr
- 0 E Sunset Dr N
- 30777 E Sunset Dr S
- 0 E Sunset Dr S Unit EV22212267
- 31049 E Sunset Dr S
- 13056 Burns Ln
- 30515 E Sunset Dr S
- 0 Helen Ct
- 620 E Sunset Dr N
- 618 E Sunset Dr N
- 613 E Sunset Dr N
- 0 Knoll Dr
- 12368 Overcrest Dr
- 533 Via Vista Dr
- 0 W Sunset Dr
- 0 Edgemont Dr
