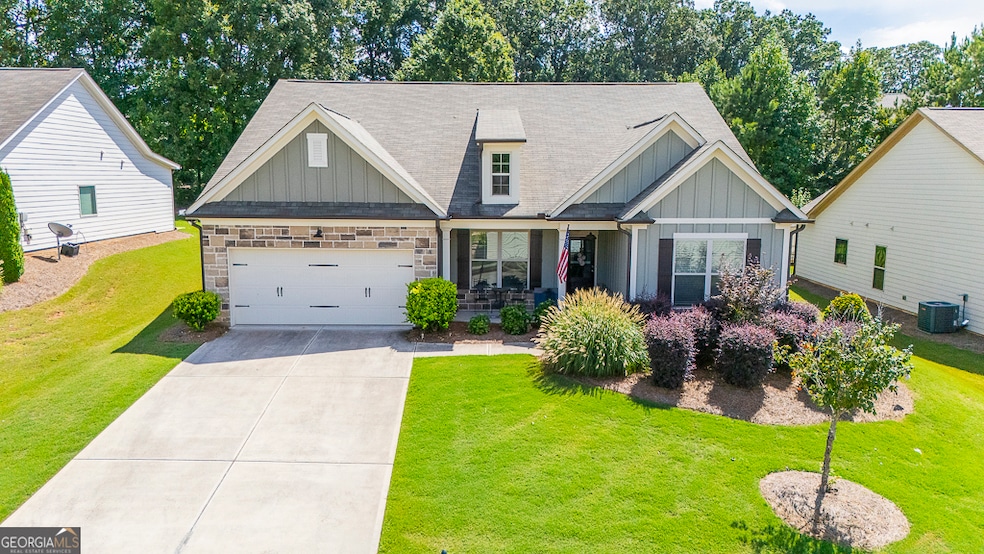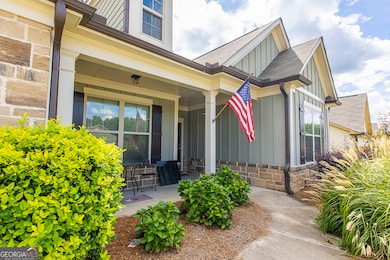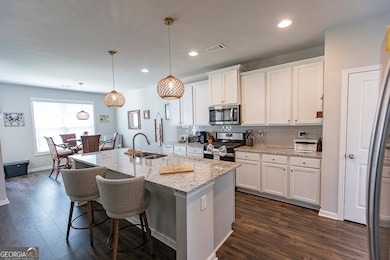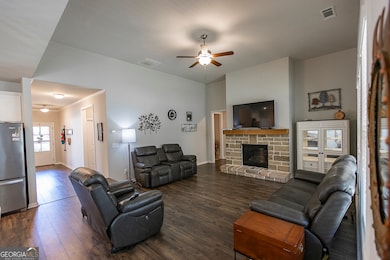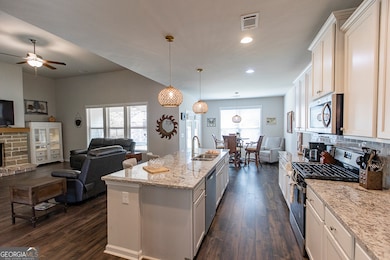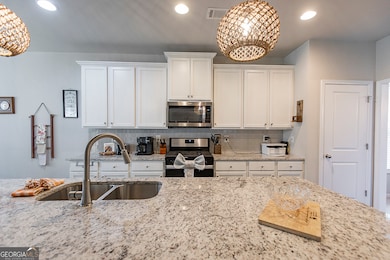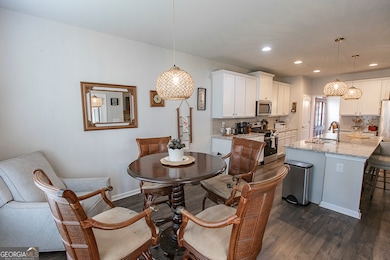740 Lakeview Bend Cir Jefferson, GA 30549
Estimated payment $2,506/month
Highlights
- Active Adult
- Craftsman Architecture
- Seasonal View
- Gated Community
- Clubhouse
- Partially Wooded Lot
About This Home
Welcome to 740 Lakeview Bend Circle, a charming, craftsman-style ranch in Jefferson's desirable 55+ community of Northminster Place. This 3-bedroom, 3-bath home offers a functional layout with a spacious and open living area, a stone fireplace, a light-filled kitchen with granite countertops, a gas range, large island with an attached formal dining room. The private primary suite overlooks the backyard and has a double vanity bathroom, walk-in shower and a large walk-in closet. Two additional bedrooms are the perfect size to provide flexibility for guests or a home office. Outdoors, enjoy a fully fenced backyard with a covered patio- perfect for entertaining- and a storage shed that remains with the property. With curb appeal, community clubhouse, sidewalks, and lawn care included, this gated community offers comfort and convenience just minutes from downtown Jefferson. Schedule your showing today!!
Home Details
Home Type
- Single Family
Est. Annual Taxes
- $4,416
Year Built
- Built in 2019
Lot Details
- 0.26 Acre Lot
- Back Yard Fenced
- Sloped Lot
- Cleared Lot
- Partially Wooded Lot
HOA Fees
- $105 Monthly HOA Fees
Home Design
- Craftsman Architecture
- Ranch Style House
- Slab Foundation
- Composition Roof
- Stone Siding
- Stone
Interior Spaces
- 2,193 Sq Ft Home
- Tray Ceiling
- High Ceiling
- Gas Log Fireplace
- Fireplace Features Masonry
- Double Pane Windows
- Living Room with Fireplace
- Formal Dining Room
- Seasonal Views
- Pull Down Stairs to Attic
Kitchen
- Breakfast Area or Nook
- Oven or Range
- Microwave
- Dishwasher
- Kitchen Island
- Disposal
Flooring
- Carpet
- Laminate
- Vinyl
Bedrooms and Bathrooms
- 3 Main Level Bedrooms
- Walk-In Closet
- 3 Full Bathrooms
- Double Vanity
Laundry
- Laundry in Mud Room
- Laundry Room
- Laundry in Hall
Parking
- 2 Car Garage
- Garage Door Opener
Accessible Home Design
- Accessible Hallway
- Accessible Doors
- Accessible Entrance
Outdoor Features
- Patio
- Shed
- Porch
Schools
- Jefferson Elementary And Middle School
- Jefferson High School
Utilities
- Central Heating and Cooling System
- Underground Utilities
- High Speed Internet
- Phone Available
- Satellite Dish
- Cable TV Available
Community Details
Overview
- Active Adult
- $1,500 Initiation Fee
- Association fees include facilities fee, maintenance exterior, ground maintenance
- Northminster Place Subdivision
Additional Features
- Clubhouse
- Gated Community
Map
Home Values in the Area
Average Home Value in this Area
Tax History
| Year | Tax Paid | Tax Assessment Tax Assessment Total Assessment is a certain percentage of the fair market value that is determined by local assessors to be the total taxable value of land and additions on the property. | Land | Improvement |
|---|---|---|---|---|
| 2024 | $1,005 | $160,200 | $21,200 | $139,000 |
| 2023 | $1,005 | $143,440 | $21,200 | $122,240 |
| 2022 | $416 | $117,240 | $21,200 | $96,040 |
| 2021 | $29 | $110,840 | $14,800 | $96,040 |
| 2020 | $2,001 | $57,120 | $14,800 | $42,320 |
| 2019 | $285 | $8,000 | $8,000 | $0 |
Property History
| Date | Event | Price | List to Sale | Price per Sq Ft | Prior Sale |
|---|---|---|---|---|---|
| 10/27/2025 10/27/25 | Price Changed | $385,000 | -2.5% | $176 / Sq Ft | |
| 10/03/2025 10/03/25 | Price Changed | $395,000 | -3.7% | $180 / Sq Ft | |
| 08/20/2025 08/20/25 | For Sale | $410,000 | +61.4% | $187 / Sq Ft | |
| 03/20/2020 03/20/20 | Sold | $254,000 | 0.0% | $117 / Sq Ft | View Prior Sale |
| 01/26/2020 01/26/20 | Off Market | $254,000 | -- | -- | |
| 11/24/2019 11/24/19 | Price Changed | $254,900 | +0.4% | $117 / Sq Ft | |
| 10/29/2019 10/29/19 | For Sale | $253,900 | -- | $117 / Sq Ft |
Purchase History
| Date | Type | Sale Price | Title Company |
|---|---|---|---|
| Warranty Deed | $254,900 | -- |
Mortgage History
| Date | Status | Loan Amount | Loan Type |
|---|---|---|---|
| Open | $203,920 | VA |
Source: Georgia MLS
MLS Number: 10587655
APN: 052D-011
- 783 Lakeview Bend Cir
- 233 Oakdale Rd
- 233 Oakdale Rd Unit 53
- 174 Oakdale Rd Unit 34
- 174 Oakdale Rd
- 29 Ruby Robin Rd
- 39 Ruby Robin Rd
- 49 Ruby Robin Rd
- 164 Oakdale Rd
- 164 Oakdale Rd Unit 33
- 171 Crimson Feather Dr
- 150 Oakdale Rd Unit 32
- 150 Oakdale Rd
- 134 Oakdale Rd
- 134 Oakdale Rd Unit 31
- 127 Crimson Feather Dr
- 139 Crimson Feather Dr
- 179 Merwood Ln Unit 125
- 66 Woodmont Ln Unit ID1302817P
- 743 Sycamore St
- 583 Danielsville St
- 43 Cactus Blossom Ct
- 129 Elijah St
- 496 Red Dragon Dr
- 82 Gray Field Ct
- 484 Red Dragon Dr
- 470 Red Dragon Dr
- 458 Red Dragon Dr
- 386 Red Dragon Dr
- 573 Elrod Ave
- 895 Lynn Ave
- 32 Elizabeth Way
- 125 Rains Rd
- 115 Rains Rd
- 110 Rains Rd
- 25 Jefferson Walk Cir
- 478 Gadwall Cir
- 42 Brant Cir
