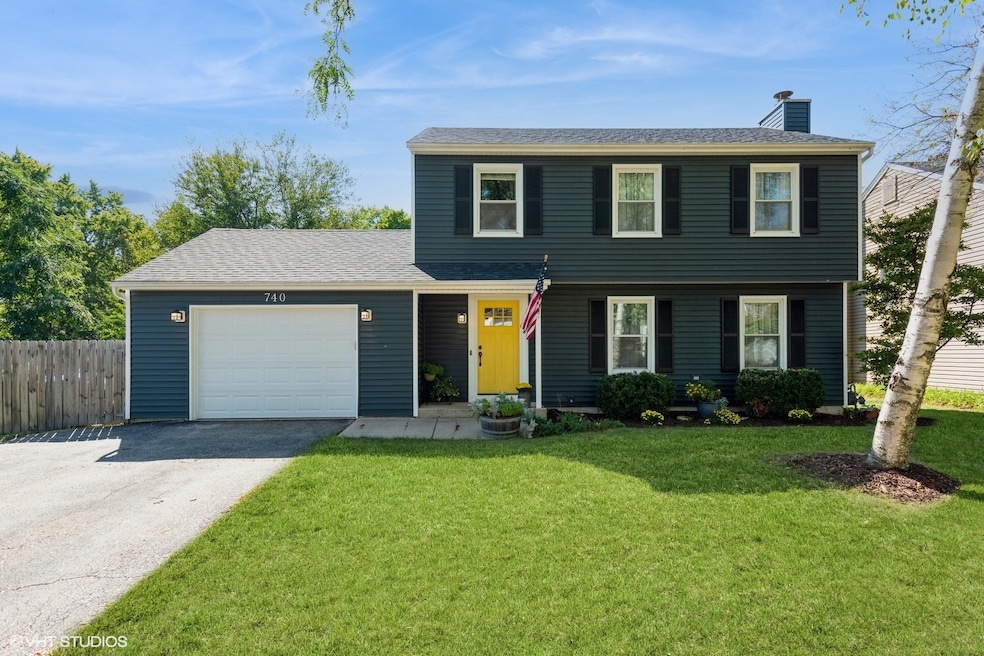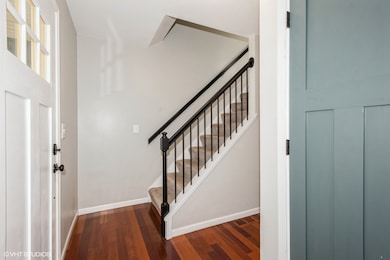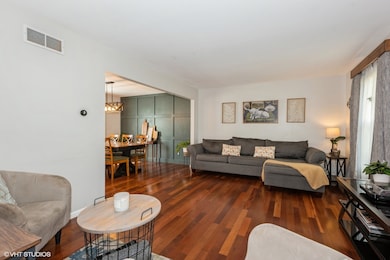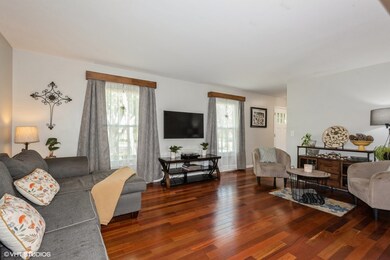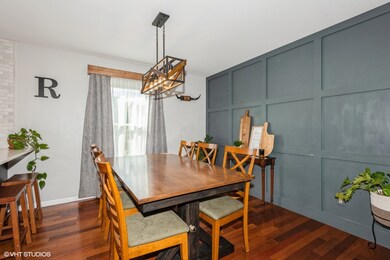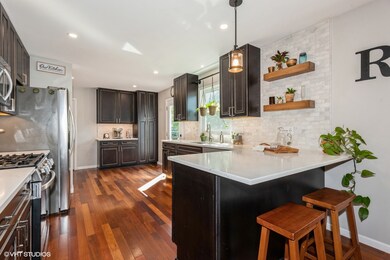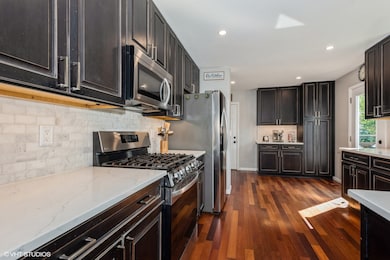
740 Lexington Ave Saint Charles, IL 60174
Southeast Saint Charles NeighborhoodHighlights
- Open Floorplan
- Deck
- Wood Flooring
- Munhall Elementary School Rated A
- Property is near a park
- Corner Lot
About This Home
As of November 2024Be the next to enjoy this beautifully updated two-story home nestled in the Cambridge subdivision. Main level has open floor plan for easy entertaining with gorgeous Brazilian Cherry hardwood flooring throughout. Kitchen suits today's lifestyles and includes stainless steel appliances, 42" maple cabinets with under cabinet lighting, quartz countertops, touchless faucet, breakfast bar, and plenty of storage. Living and dining area feature custom built maple cornices on each window. Second floor has 4 bedrooms all with oak hardwood flooring. Primary bedroom is spacious with custom mission style closet doors and built-in oak shelving system. Finished lookout basement has tons of space for whatever you may need and also includes a fireplace with brick surround, plus built-in TV cabinet and book shelving. Basement laundry room is bright and has an overstock pantry area for even more storage. All three bathrooms have been tastefully updated. Fenced-in backyard has a deck right off the kitchen for grilling convenience and comfy lounging, as well as a lower patio with fire pit for gatherings. Live out your hobby farm or homestead dreams with the ready-to-go chicken coop! Plenty of land for homegrown vegetables and flowers on this corner lot. 1.75 car garage has room for a car and so much storage space! So much is new: 2024-roof, water softener, 2023-water heater, 2021-kitchen appliances, 2020-siding. Rotary Park is a short walk away. Easy access to schools and the downtown St Charles experience. Welcome home!
Last Agent to Sell the Property
Berkshire Hathaway HomeServices Starck Real Estate Listed on: 10/04/2024

Home Details
Home Type
- Single Family
Est. Annual Taxes
- $7,484
Year Built
- Built in 1977
Lot Details
- 7,928 Sq Ft Lot
- Poultry Coop
- Corner Lot
- Paved or Partially Paved Lot
Parking
- 2 Car Attached Garage
- Garage Door Opener
- Driveway
- Parking Included in Price
Home Design
- Asphalt Roof
- Vinyl Siding
- Concrete Perimeter Foundation
Interior Spaces
- 1,904 Sq Ft Home
- 2-Story Property
- Open Floorplan
- Built-In Features
- Wood Burning Fireplace
- Fireplace With Gas Starter
- Family Room
- Living Room
- Formal Dining Room
- Wood Flooring
- Laundry Room
Kitchen
- Range<<rangeHoodToken>>
- <<microwave>>
- Dishwasher
Bedrooms and Bathrooms
- 4 Bedrooms
- 4 Potential Bedrooms
Finished Basement
- Basement Fills Entire Space Under The House
- Fireplace in Basement
- Finished Basement Bathroom
Schools
- Munhall Elementary School
- Wredling Middle School
- St Charles East High School
Utilities
- Central Air
- Heating System Uses Natural Gas
- Water Softener is Owned
Additional Features
- Deck
- Property is near a park
Community Details
- Cambridge Subdivision, 2 Story Floorplan
Listing and Financial Details
- Homeowner Tax Exemptions
Ownership History
Purchase Details
Home Financials for this Owner
Home Financials are based on the most recent Mortgage that was taken out on this home.Purchase Details
Home Financials for this Owner
Home Financials are based on the most recent Mortgage that was taken out on this home.Purchase Details
Home Financials for this Owner
Home Financials are based on the most recent Mortgage that was taken out on this home.Similar Homes in Saint Charles, IL
Home Values in the Area
Average Home Value in this Area
Purchase History
| Date | Type | Sale Price | Title Company |
|---|---|---|---|
| Warranty Deed | $417,500 | Chicago Title | |
| Warranty Deed | $417,500 | Chicago Title | |
| Warranty Deed | $235,000 | Fox Title Company | |
| Warranty Deed | $158,000 | Fox Title Company |
Mortgage History
| Date | Status | Loan Amount | Loan Type |
|---|---|---|---|
| Open | $334,000 | New Conventional | |
| Closed | $334,000 | New Conventional | |
| Previous Owner | $168,750 | New Conventional | |
| Previous Owner | $42,000 | Credit Line Revolving | |
| Previous Owner | $27,000 | Credit Line Revolving | |
| Previous Owner | $185,000 | Purchase Money Mortgage | |
| Previous Owner | $150,000 | Unknown | |
| Previous Owner | $37,000 | Unknown | |
| Previous Owner | $150,100 | No Value Available |
Property History
| Date | Event | Price | Change | Sq Ft Price |
|---|---|---|---|---|
| 07/18/2025 07/18/25 | Price Changed | $459,800 | -2.1% | $241 / Sq Ft |
| 07/11/2025 07/11/25 | For Sale | $469,800 | +12.5% | $247 / Sq Ft |
| 11/21/2024 11/21/24 | Sold | $417,500 | +0.6% | $219 / Sq Ft |
| 10/09/2024 10/09/24 | Pending | -- | -- | -- |
| 10/04/2024 10/04/24 | For Sale | $415,000 | -- | $218 / Sq Ft |
Tax History Compared to Growth
Tax History
| Year | Tax Paid | Tax Assessment Tax Assessment Total Assessment is a certain percentage of the fair market value that is determined by local assessors to be the total taxable value of land and additions on the property. | Land | Improvement |
|---|---|---|---|---|
| 2023 | $7,484 | $101,515 | $29,997 | $71,518 |
| 2022 | $7,226 | $95,496 | $33,203 | $62,293 |
| 2021 | $6,935 | $91,027 | $31,649 | $59,378 |
| 2020 | $6,858 | $89,330 | $31,059 | $58,271 |
| 2019 | $6,732 | $87,561 | $30,444 | $57,117 |
| 2018 | $6,350 | $82,557 | $29,286 | $53,271 |
| 2017 | $6,074 | $78,486 | $28,284 | $50,202 |
| 2016 | $6,370 | $75,730 | $27,291 | $48,439 |
| 2015 | -- | $72,844 | $26,997 | $45,847 |
| 2014 | -- | $70,432 | $26,997 | $43,435 |
| 2013 | -- | $73,251 | $27,267 | $45,984 |
Agents Affiliated with this Home
-
Mary Reuter Kenney

Seller's Agent in 2025
Mary Reuter Kenney
RE/MAX
(630) 204-5539
7 in this area
143 Total Sales
-
Jacqueline Gray

Seller's Agent in 2024
Jacqueline Gray
Berkshire Hathaway HomeServices Starck Real Estate
(630) 709-1910
1 in this area
35 Total Sales
Map
Source: Midwest Real Estate Data (MRED)
MLS Number: 12181047
APN: 09-35-129-009
- 1517 Dempsey Dr
- 1501 Dempsey Dr
- 515 Cora Ln
- 1324 Lancaster Ave
- 1348 Adams Ct
- 1568 Dempsey Dr
- 814 S 11th Ave
- 615 S 12th Ave
- 501 S 12th Ave
- 611 S 10th Ave
- 15 Hunt Club Dr Unit S114
- 907 Illinois Ave
- 1512 S 7th Ave
- 1509 Williams Ave
- 912 Jackson Ave
- 1411 Rita Ave
- 520 Ohio Ave
- 1605 Rita Ave Unit 2
- 704 Cedar Ave
- 1719 S 4th Place
