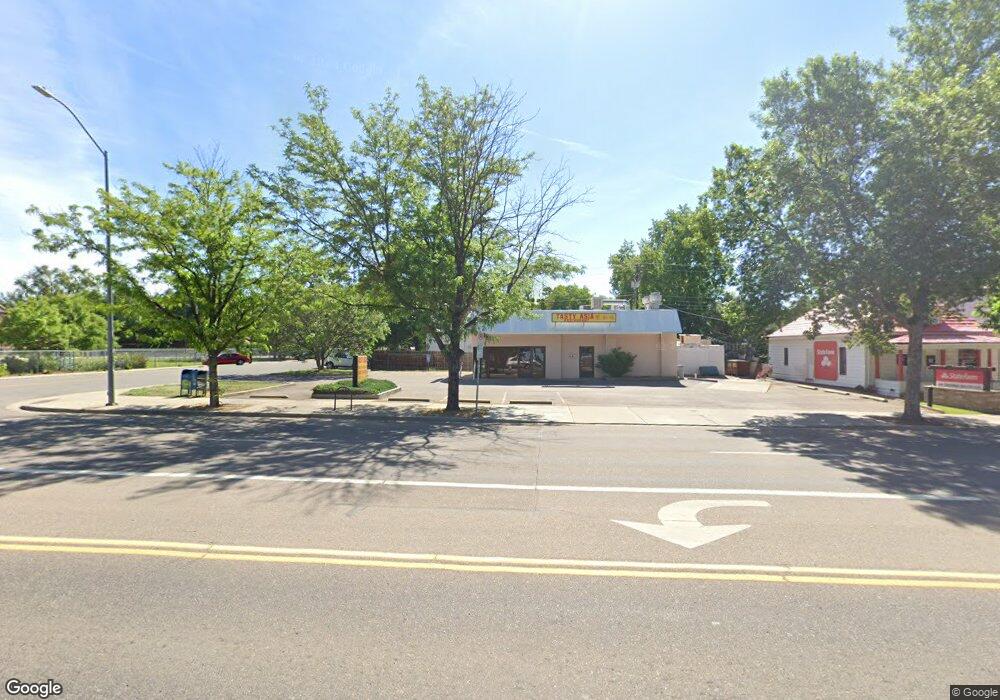740 Main St Longmont, CO 80501
Estimated Value: $340,000 - $377,000
2
Beds
2
Baths
1,118
Sq Ft
$320/Sq Ft
Est. Value
About This Home
This home is located at 740 Main St, Longmont, CO 80501 and is currently estimated at $358,191, approximately $320 per square foot. 740 Main St is a home located in Weld County with nearby schools including Thunder Valley K-8, Frederick Senior High School, and Carbon Valley Academy K-8.
Ownership History
Date
Name
Owned For
Owner Type
Purchase Details
Closed on
May 31, 2016
Sold by
Rieken Susan
Bought by
Lombardi Anthony C
Current Estimated Value
Home Financials for this Owner
Home Financials are based on the most recent Mortgage that was taken out on this home.
Original Mortgage
$168,000
Outstanding Balance
$133,796
Interest Rate
3.59%
Mortgage Type
New Conventional
Estimated Equity
$224,395
Purchase Details
Closed on
Jun 23, 2008
Sold by
Dekaye Paul D
Bought by
Rieken Susan
Home Financials for this Owner
Home Financials are based on the most recent Mortgage that was taken out on this home.
Original Mortgage
$75,000
Interest Rate
6%
Mortgage Type
Unknown
Purchase Details
Closed on
Sep 28, 2001
Sold by
Schescke Renee
Bought by
Dekaye Paul D
Home Financials for this Owner
Home Financials are based on the most recent Mortgage that was taken out on this home.
Original Mortgage
$135,867
Interest Rate
6.88%
Mortgage Type
FHA
Purchase Details
Closed on
Apr 26, 2001
Sold by
Schescke Roger J
Bought by
Schescke Renee
Home Financials for this Owner
Home Financials are based on the most recent Mortgage that was taken out on this home.
Original Mortgage
$119,027
Interest Rate
6.81%
Mortgage Type
FHA
Purchase Details
Closed on
May 12, 2000
Sold by
Blackfox Hepp Real Estate Group Llc
Bought by
Schescke Renee and Schescke Roger J
Home Financials for this Owner
Home Financials are based on the most recent Mortgage that was taken out on this home.
Original Mortgage
$119,716
Interest Rate
8.14%
Mortgage Type
FHA
Purchase Details
Closed on
May 2, 1994
Bought by
Hepp Investors Llc
Create a Home Valuation Report for This Property
The Home Valuation Report is an in-depth analysis detailing your home's value as well as a comparison with similar homes in the area
Home Values in the Area
Average Home Value in this Area
Purchase History
| Date | Buyer | Sale Price | Title Company |
|---|---|---|---|
| Lombardi Anthony C | $210,000 | First American Title | |
| Rieken Susan | $112,500 | American Liberty Title | |
| Dekaye Paul D | $138,000 | First American Heritage Titl | |
| Schescke Renee | -- | First American Heritage Titl | |
| Schescke Renee | $119,900 | -- | |
| Hepp Investors Llc | -- | -- |
Source: Public Records
Mortgage History
| Date | Status | Borrower | Loan Amount |
|---|---|---|---|
| Open | Lombardi Anthony C | $168,000 | |
| Previous Owner | Rieken Susan | $75,000 | |
| Previous Owner | Dekaye Paul D | $135,867 | |
| Previous Owner | Schescke Renee | $119,027 | |
| Previous Owner | Schescke Renee | $119,716 |
Source: Public Records
Tax History
| Year | Tax Paid | Tax Assessment Tax Assessment Total Assessment is a certain percentage of the fair market value that is determined by local assessors to be the total taxable value of land and additions on the property. | Land | Improvement |
|---|---|---|---|---|
| 2025 | $2,079 | $23,780 | $4,630 | $19,150 |
| 2024 | $2,079 | $23,780 | $4,630 | $19,150 |
| 2023 | $1,994 | $23,870 | $5,010 | $18,860 |
| 2022 | $1,809 | $17,340 | $2,950 | $14,390 |
| 2021 | $1,827 | $17,840 | $3,040 | $14,800 |
| 2020 | $1,518 | $14,940 | $2,430 | $12,510 |
| 2019 | $1,540 | $14,940 | $2,430 | $12,510 |
| 2018 | $1,449 | $14,590 | $1,870 | $12,720 |
| 2017 | $1,481 | $14,590 | $1,870 | $12,720 |
| 2016 | $785 | $7,610 | $1,550 | $6,060 |
| 2015 | $761 | $7,610 | $1,550 | $6,060 |
| 2014 | $1,096 | $6,850 | $1,350 | $5,500 |
Source: Public Records
Map
Nearby Homes
- 715 Elm St
- 151 3rd St
- 508 4th St
- 536 Tipple Pkwy
- 5853 Canyon Cir
- 303 Linden St
- 5477 Bauer Dr
- 204 Linden St
- 302 Grant St
- 6654 12th St
- 6678 12th St
- 7725 Primrose Green Unit 165
- 7745 Primrose Green Unit 163
- 6216 Easton Ave
- 0 Tipple Pkwy Unit 1028173
- 705 2nd St
- 7780 Primrose Green Unit 175
- 7400 Russell Cir
- 5740 High St
- 436 Sterling Ln
Your Personal Tour Guide
Ask me questions while you tour the home.
