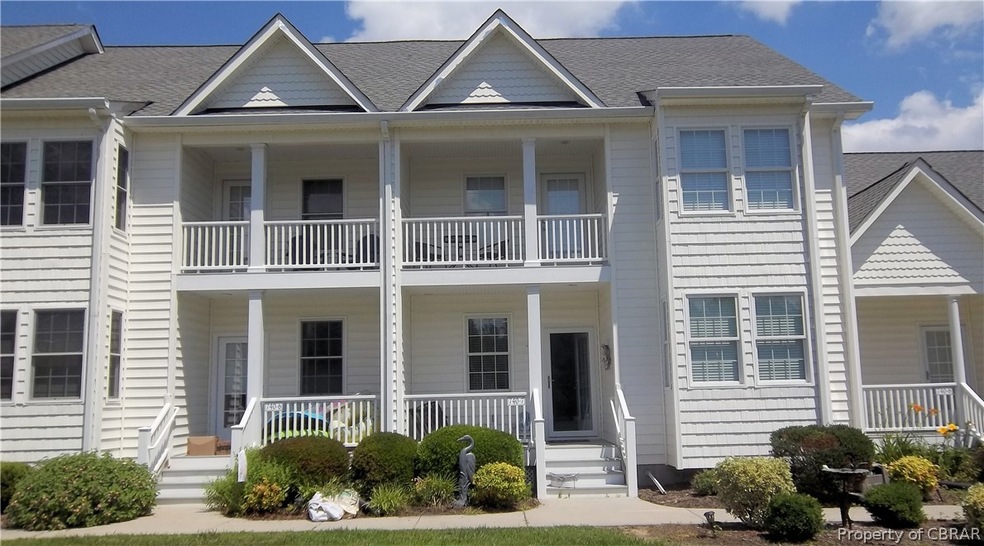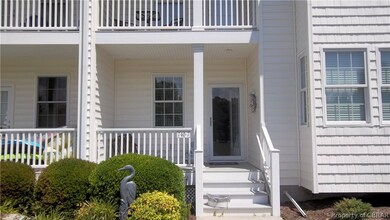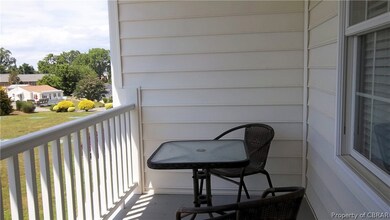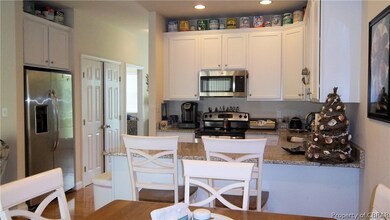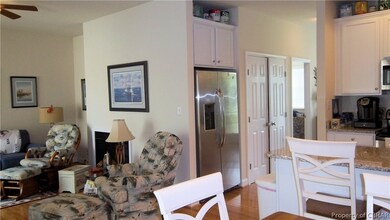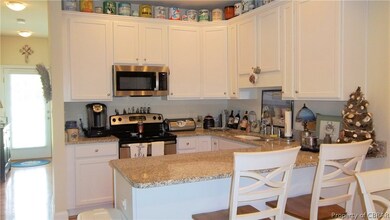740 Marsh Pungo Rd Unit 7 Locust Hill, VA 23092
Highlights
- Boat Dock
- Water Access
- Home fronts a creek
- Home fronts navigable water
- Pool House
- Deck
About This Home
As of October 2024"Heron Landing" Off the Rappahannock river in Middlesex County - near Urbanna.. 'like new' townhouse w/almost 1900 SF.. kitchen w/granite counter tops, all stainless kitchen appliances, washer & dryer, hardwood floors, gas fireplace, 1/2 bath on first level, all window treatments.. all furniture to convey... Main-floor primary suite w/full bath..2 bedrooms on upper level... plus, two full baths on upper level ...front porch, two balconies on upper story... Private deck for entertaining.. attached garage, pool and pool house, rights to a private dock on Rappahannock for boating, fishing, etc..also, public boat ramp and dock... easy walk to water & in golf-cart friendly area.. wonderful neighborhood !.. great for weekend getaway or retirement home. shown by appt only..( small HOA fee..)
Townhouse Details
Home Type
- Townhome
Est. Annual Taxes
- $1,538
Year Built
- Built in 2013
Lot Details
- Home fronts a creek
- Home fronts navigable water
- Street terminates at a dead end
HOA Fees
- $158 Monthly HOA Fees
Parking
- 2 Car Attached Garage
- Driveway
- Off-Street Parking
- Assigned Parking
Home Design
- Rowhouse Architecture
- Frame Construction
- Shingle Roof
- Composition Roof
- Vinyl Siding
Interior Spaces
- 1,884 Sq Ft Home
- 2-Story Property
- Ceiling Fan
- Recessed Lighting
- Factory Built Fireplace
- Gas Fireplace
- Window Treatments
- Dining Area
Kitchen
- Eat-In Kitchen
- Electric Cooktop
- Stove
- Microwave
- Dishwasher
- Granite Countertops
Flooring
- Wood
- Carpet
- Ceramic Tile
Bedrooms and Bathrooms
- 3 Bedrooms
- Primary Bedroom on Main
- Walk-In Closet
Laundry
- Dryer
- Washer
Pool
- Pool House
- Private Pool
- Fence Around Pool
Outdoor Features
- Water Access
- Mooring
- Dock Available
- Balcony
- Deck
- Front Porch
Schools
- Middlesex Elementary School
- Saint Clare Walker Middle School
- Middlesex High School
Utilities
- Zoned Heating and Cooling
- Heat Pump System
- Shared Well
- Water Heater
- Community Sewer or Septic
- Cable TV Available
Listing and Financial Details
- Assessor Parcel Number 28 18 A7
Community Details
Recreation
- Boat Dock
- Community Pool
Additional Features
- Common Area
Map
Home Values in the Area
Average Home Value in this Area
Property History
| Date | Event | Price | Change | Sq Ft Price |
|---|---|---|---|---|
| 10/23/2024 10/23/24 | Sold | $379,000 | 0.0% | $201 / Sq Ft |
| 07/18/2024 07/18/24 | Pending | -- | -- | -- |
| 06/12/2024 06/12/24 | For Sale | $379,000 | -- | $201 / Sq Ft |
Source: Chesapeake Bay & Rivers Association of REALTORS®
MLS Number: 2415218
- 14 Orchard Cove Rd
- 000 Orchard Cove Rd
- 000 Whiting Creek Rd
- 00 Silver Ridge Rd
- 1+AC Silver Ridge Rd
- 436 Hibble Rd
- 84 Westview Ln
- 1667 Locust Grove Rd
- 4523 Stormont Rd
- 157 Hazzard Ln
- 000 Glenwood
- 947 Bobs Hole Rd
- 147 Hartfield Green
- 328 Masons Cove Ln
- TBD Hartfield Green
- 162 Youcomico Dr
- 0 Old Courthouse Rd Unit 2512056
- 410 Youcomico Dr
- Slip # 75 Mollys Way
- 1310 Regent Rd
