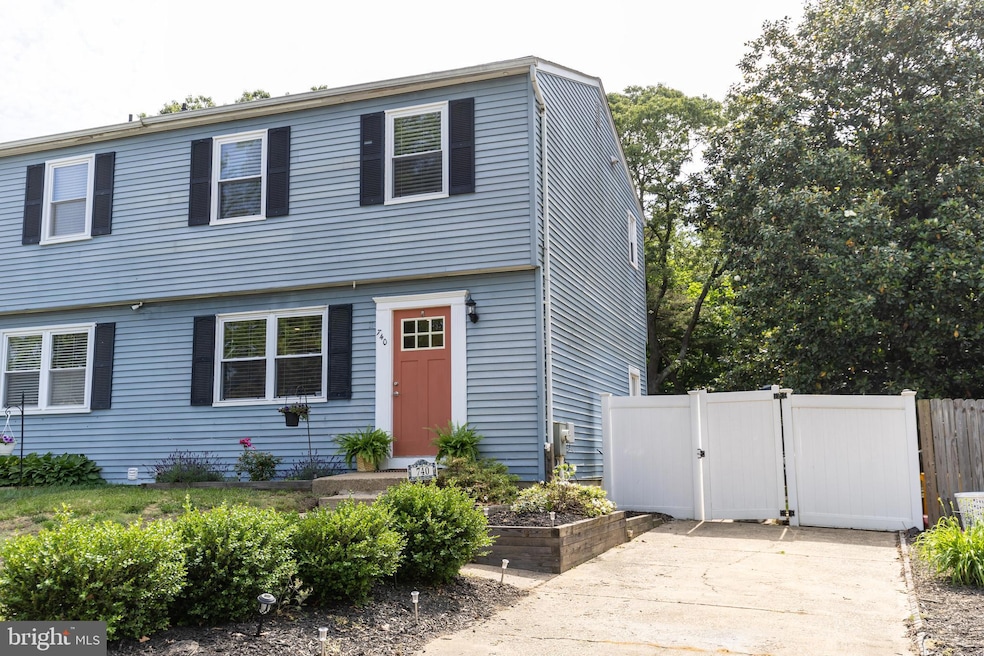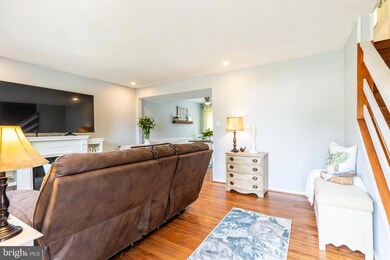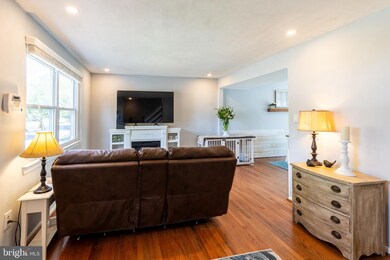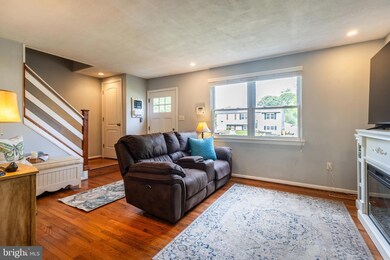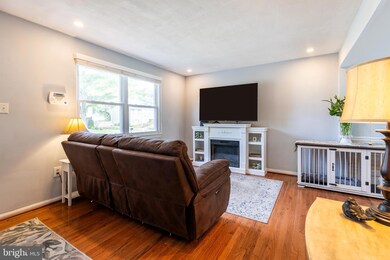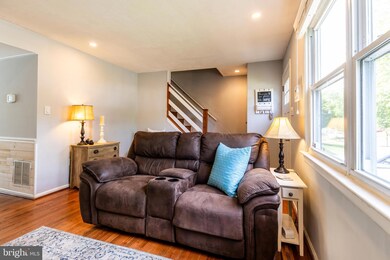
740 Match Point Dr Arnold, MD 21012
Highlights
- Boat Ramp
- Beach
- Deck
- Severn River Middle School Rated 9+
- Water Oriented
- Wooded Lot
About This Home
As of June 2024FABULOUS FIND in sought-after, water oriented Magothy Estates! Move right in to this beautifully renovated 3-level home situated on the Broadneck Penninsula just minutes from Historic Annapolis (and WALKING distance to The Point!) Recently refreshed throughout, you'll love the rich hardwood floors, neutral paint, shiplap accent walls, stylish barn doors, & wonderful outdoor space. Cooks Kitchen complete with upgraded cabinetry, stainless appliances, granite countertops, spacious pantry, & kitchen island. Flexible living/dining area leaves it up to you to configure your main level space to suit your needs. Modified upper level to allow for 2 EXTRA LARGE bedrooms instead of 3 smaller rooms & full bathroom. Lower Level features fantastic multi-purpose space, currently a 3rd bedroom, bath, laundry & lounge area w/custom "breakfast" bar & plenty of space to chill. Private entrace. FABULOUS YARD just in time for all of your SUMMER FUN & ENTERTAINING complete with deck, storage shed & fence. Community BEACH property just a few minutes walk from house, located at the corner of River Rd & Mill Creek Rd. Convenient to Annapolis, Baltimore, D.C, Eastern Shore Beaches, & Naval Academy! New roof & hot water heater in 2021 METICULOUSLY MAINTAINED. OFFER DEADLINE TUESDAY 5/28 BY NOON
Townhouse Details
Home Type
- Townhome
Est. Annual Taxes
- $3,120
Year Built
- Built in 1978
Lot Details
- 4,550 Sq Ft Lot
- Landscaped
- Wooded Lot
- Backs to Trees or Woods
- Back Yard
- Property is in very good condition
HOA Fees
- $17 Monthly HOA Fees
Home Design
- Semi-Detached or Twin Home
- Traditional Architecture
- Slab Foundation
- Vinyl Siding
Interior Spaces
- Property has 3 Levels
- Bar
- Ceiling Fan
- Recessed Lighting
- Family Room
- Living Room
- Dining Room
- Wood Flooring
Kitchen
- Electric Oven or Range
- Microwave
- Dishwasher
- Kitchen Island
- Disposal
Bedrooms and Bathrooms
Laundry
- Laundry Room
- Dryer
- Washer
- Laundry Chute
Finished Basement
- Basement Fills Entire Space Under The House
- Walk-Up Access
- Connecting Stairway
- Interior and Exterior Basement Entry
- Sump Pump
- Laundry in Basement
- Basement Windows
Parking
- 2 Parking Spaces
- 2 Driveway Spaces
Outdoor Features
- Water Oriented
- River Nearby
- Deck
- Patio
- Shed
Utilities
- Central Air
- Heat Pump System
- Electric Water Heater
Listing and Financial Details
- Tax Lot 21B
- Assessor Parcel Number 020351890004263
Community Details
Overview
- Magothy Estates Subdivision
Amenities
- Common Area
Recreation
- Boat Ramp
- Beach
- Tennis Courts
- Soccer Field
- Community Playground
- Jogging Path
Ownership History
Purchase Details
Home Financials for this Owner
Home Financials are based on the most recent Mortgage that was taken out on this home.Purchase Details
Home Financials for this Owner
Home Financials are based on the most recent Mortgage that was taken out on this home.Purchase Details
Home Financials for this Owner
Home Financials are based on the most recent Mortgage that was taken out on this home.Purchase Details
Home Financials for this Owner
Home Financials are based on the most recent Mortgage that was taken out on this home.Purchase Details
Home Financials for this Owner
Home Financials are based on the most recent Mortgage that was taken out on this home.Purchase Details
Home Financials for this Owner
Home Financials are based on the most recent Mortgage that was taken out on this home.Purchase Details
Home Financials for this Owner
Home Financials are based on the most recent Mortgage that was taken out on this home.Similar Homes in Arnold, MD
Home Values in the Area
Average Home Value in this Area
Purchase History
| Date | Type | Sale Price | Title Company |
|---|---|---|---|
| Deed | $382,500 | Admiral Title | |
| Deed | $330,000 | First Equity Title | |
| Deed | $238,000 | Titlemax Llc | |
| Deed | $216,000 | Homeland Title & Escrow Ltd | |
| Deed | $235,000 | -- | |
| Deed | $235,000 | -- | |
| Deed | $78,000 | -- |
Mortgage History
| Date | Status | Loan Amount | Loan Type |
|---|---|---|---|
| Open | $363,375 | New Conventional | |
| Previous Owner | $231,725 | FHA | |
| Previous Owner | $141,000 | New Conventional | |
| Previous Owner | $159,000 | Stand Alone Second | |
| Previous Owner | $111,000 | Purchase Money Mortgage | |
| Previous Owner | $111,000 | Purchase Money Mortgage | |
| Previous Owner | $82,000 | No Value Available |
Property History
| Date | Event | Price | Change | Sq Ft Price |
|---|---|---|---|---|
| 06/28/2024 06/28/24 | Sold | $382,500 | 0.0% | $242 / Sq Ft |
| 05/29/2024 05/29/24 | Pending | -- | -- | -- |
| 05/29/2024 05/29/24 | Price Changed | $382,500 | +6.3% | $242 / Sq Ft |
| 05/24/2024 05/24/24 | For Sale | $360,000 | +9.1% | $228 / Sq Ft |
| 06/13/2022 06/13/22 | Sold | $330,000 | 0.0% | $223 / Sq Ft |
| 04/20/2022 04/20/22 | Pending | -- | -- | -- |
| 04/19/2022 04/19/22 | Off Market | $330,000 | -- | -- |
| 04/15/2022 04/15/22 | For Sale | $325,000 | +37.7% | $220 / Sq Ft |
| 06/30/2017 06/30/17 | Sold | $236,000 | +0.4% | $223 / Sq Ft |
| 06/04/2017 06/04/17 | Pending | -- | -- | -- |
| 05/03/2017 05/03/17 | Price Changed | $235,000 | -4.1% | $222 / Sq Ft |
| 04/29/2017 04/29/17 | For Sale | $245,000 | +13.4% | $231 / Sq Ft |
| 09/09/2014 09/09/14 | Sold | $216,000 | -4.0% | $200 / Sq Ft |
| 07/08/2014 07/08/14 | Pending | -- | -- | -- |
| 06/29/2014 06/29/14 | For Sale | $224,900 | -- | $208 / Sq Ft |
Tax History Compared to Growth
Tax History
| Year | Tax Paid | Tax Assessment Tax Assessment Total Assessment is a certain percentage of the fair market value that is determined by local assessors to be the total taxable value of land and additions on the property. | Land | Improvement |
|---|---|---|---|---|
| 2025 | $3,289 | $287,733 | -- | -- |
| 2024 | $3,289 | $259,900 | $130,900 | $129,000 |
| 2023 | $2,740 | $250,900 | $0 | $0 |
| 2022 | $2,905 | $241,900 | $0 | $0 |
| 2021 | $5,621 | $232,900 | $115,900 | $117,000 |
| 2020 | $2,749 | $230,933 | $0 | $0 |
| 2019 | $5,375 | $228,967 | $0 | $0 |
| 2018 | $2,302 | $227,000 | $110,900 | $116,100 |
| 2017 | $2,435 | $218,067 | $0 | $0 |
| 2016 | -- | $209,133 | $0 | $0 |
| 2015 | -- | $200,200 | $0 | $0 |
| 2014 | -- | $200,200 | $0 | $0 |
Agents Affiliated with this Home
-
Amy Faust

Seller's Agent in 2024
Amy Faust
Long & Foster
(410) 299-7650
1 in this area
49 Total Sales
-
Kelly Kindig

Buyer's Agent in 2024
Kelly Kindig
Douglas Realty, LLC
(410) 533-9367
2 in this area
35 Total Sales
-
Pattee McInerney Scott McInerney

Seller's Agent in 2022
Pattee McInerney Scott McInerney
RE/MAX
(301) 717-5418
2 in this area
263 Total Sales
-
Ashley Hooper

Buyer's Agent in 2022
Ashley Hooper
RE/MAX
(443) 223-6705
1 in this area
8 Total Sales
-
Charlene Wroten

Seller's Agent in 2017
Charlene Wroten
Coldwell Banker (NRT-Southeast-MidAtlantic)
(410) 599-0183
2 in this area
87 Total Sales
-
Scott McInerney
S
Buyer's Agent in 2017
Scott McInerney
RE/MAX
(410) 535-6291
1 in this area
49 Total Sales
Map
Source: Bright MLS
MLS Number: MDAA2084694
APN: 03-518-90004263
- 836 Mill Creek Rd
- 611 Martingale Ln
- 512 Martingale Ln
- 445 Ruth Rd
- 500 Martingale Ln
- 430 Capstan Ct Unit 42
- 369 Magothy Rd Unit 12A
- 0 Magothy Rd Unit 9G MDAA2101266
- 853 Imperial Rd
- 731 Mccann Rd
- 370 Magothy Rd
- 360 Magothy Rd Unit 2G
- 360 Magothy Rd Unit 1F
- 360 Magothy Rd Unit 8B
- 360 Magothy Rd Unit 3D
- 360 Magothy Rd Unit 13C
- 360 Magothy Rd Unit 5D
- 360 Magothy Rd Unit 5F
- 360 Magothy Rd Unit 6F
- 360 Magothy Rd Unit 9J
