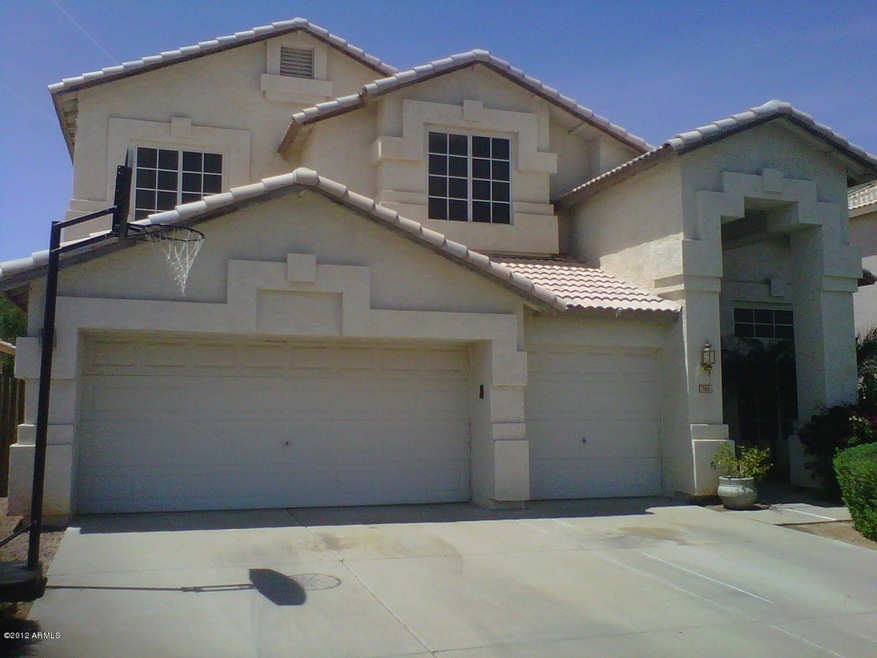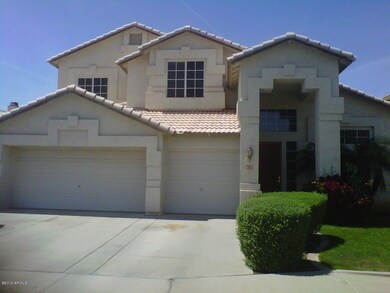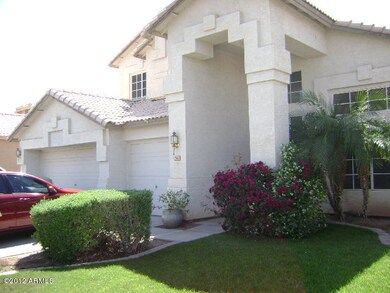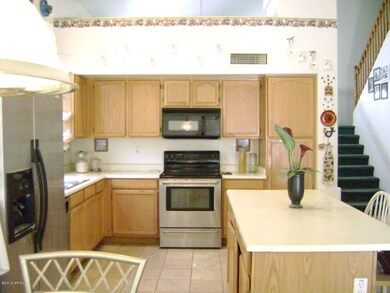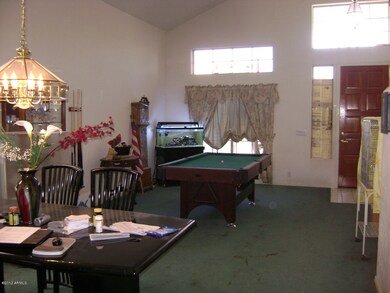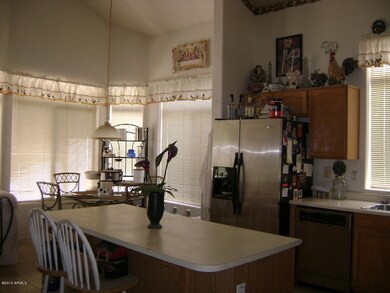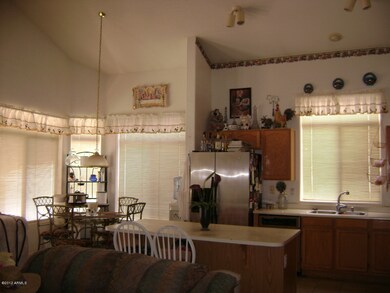
740 N Bradley Dr Chandler, AZ 85226
West Chandler NeighborhoodHighlights
- Play Pool
- Vaulted Ceiling
- Loft
- Kyrene de la Mirada Elementary School Rated A
- Main Floor Primary Bedroom
- Covered Patio or Porch
About This Home
As of May 2025CASH ONLY. This home is a diamond in the rough. Absolutely wonderful layout with huge rooms in a fabulous neighborhood! Downstairs huge master has a full bath and large walk-in closet. Four large bedrooms and loft area upstairs. The plaster pool has been empty for a few years and everything needs to be redone. There are signs of roof leaks that have been addressed by the seller. If you have vision and can look past the clutter, carpet and paint you will see an amazing house -- this is the house for you. It is impossible to get a house like this in this area for this price. This home is occupied.
Last Agent to Sell the Property
Key Results Realty LLC License #BR105827000 Listed on: 04/19/2012
Home Details
Home Type
- Single Family
Est. Annual Taxes
- $3,246
Year Built
- Built in 1993
Lot Details
- Block Wall Fence
Parking
- 3 Car Garage
Home Design
- Wood Frame Construction
- Tile Roof
- Stucco
Interior Spaces
- 2,759 Sq Ft Home
- Vaulted Ceiling
- Solar Screens
- Family Room
- Formal Dining Room
- Loft
- Washer and Dryer Hookup
Kitchen
- Eat-In Kitchen
- Breakfast Bar
- Electric Oven or Range
- Built-In Microwave
- Dishwasher
- Kitchen Island
Flooring
- Carpet
- Tile
Bedrooms and Bathrooms
- 5 Bedrooms
- Primary Bedroom on Main
- Split Bedroom Floorplan
- Walk-In Closet
- Primary Bathroom is a Full Bathroom
- Dual Vanity Sinks in Primary Bathroom
- Separate Shower in Primary Bathroom
Outdoor Features
- Play Pool
- Covered Patio or Porch
- Playground
Schools
- Kyrene De La Mirada Elementary School
- Kyrene Del Pueblo Middle School
- Corona Del Sol High School
Utilities
- Refrigerated Cooling System
- Heating System Uses Natural Gas
- Cable TV Available
Community Details
Overview
- $2,173 per year Dock Fee
- Association fees include common area maintenance, street maintenance
- Harmon Ranch HOA
- Located in the Harmon Ranch master-planned community
- Built by Diamond Key
Amenities
- Common Area
Ownership History
Purchase Details
Home Financials for this Owner
Home Financials are based on the most recent Mortgage that was taken out on this home.Purchase Details
Purchase Details
Home Financials for this Owner
Home Financials are based on the most recent Mortgage that was taken out on this home.Purchase Details
Home Financials for this Owner
Home Financials are based on the most recent Mortgage that was taken out on this home.Purchase Details
Home Financials for this Owner
Home Financials are based on the most recent Mortgage that was taken out on this home.Similar Home in the area
Home Values in the Area
Average Home Value in this Area
Purchase History
| Date | Type | Sale Price | Title Company |
|---|---|---|---|
| Warranty Deed | $822,000 | Empire Title Agency | |
| Special Warranty Deed | -- | Final Title Support | |
| Warranty Deed | $638,000 | Grand Canyon Title Agency | |
| Warranty Deed | $330,000 | Great American Title Agency | |
| Cash Sale Deed | $240,000 | Great American Title Agency |
Mortgage History
| Date | Status | Loan Amount | Loan Type |
|---|---|---|---|
| Open | $644,000 | New Conventional | |
| Previous Owner | $546,250 | New Conventional | |
| Previous Owner | $309,950 | New Conventional | |
| Previous Owner | $324,022 | FHA |
Property History
| Date | Event | Price | Change | Sq Ft Price |
|---|---|---|---|---|
| 05/16/2025 05/16/25 | Sold | $822,000 | -1.6% | $298 / Sq Ft |
| 04/14/2025 04/14/25 | Pending | -- | -- | -- |
| 04/10/2025 04/10/25 | For Sale | $834,999 | +30.9% | $303 / Sq Ft |
| 03/18/2021 03/18/21 | Sold | $638,000 | +11.0% | $231 / Sq Ft |
| 02/20/2021 02/20/21 | Pending | -- | -- | -- |
| 01/18/2021 01/18/21 | For Sale | $575,000 | +74.2% | $208 / Sq Ft |
| 09/26/2012 09/26/12 | Sold | $330,000 | 0.0% | $120 / Sq Ft |
| 08/16/2012 08/16/12 | Pending | -- | -- | -- |
| 08/14/2012 08/14/12 | For Sale | $329,900 | 0.0% | $120 / Sq Ft |
| 08/08/2012 08/08/12 | Pending | -- | -- | -- |
| 07/31/2012 07/31/12 | For Sale | $329,900 | +37.5% | $120 / Sq Ft |
| 06/22/2012 06/22/12 | Sold | $240,000 | -7.7% | $87 / Sq Ft |
| 05/01/2012 05/01/12 | Pending | -- | -- | -- |
| 04/19/2012 04/19/12 | For Sale | $260,000 | -- | $94 / Sq Ft |
Tax History Compared to Growth
Tax History
| Year | Tax Paid | Tax Assessment Tax Assessment Total Assessment is a certain percentage of the fair market value that is determined by local assessors to be the total taxable value of land and additions on the property. | Land | Improvement |
|---|---|---|---|---|
| 2025 | $3,246 | $34,956 | -- | -- |
| 2024 | $3,188 | $29,476 | -- | -- |
| 2023 | $3,188 | $49,250 | $9,850 | $39,400 |
| 2022 | $2,535 | $36,880 | $7,370 | $29,510 |
| 2021 | $2,673 | $34,220 | $6,840 | $27,380 |
| 2020 | $2,612 | $33,460 | $6,690 | $26,770 |
| 2019 | $2,536 | $31,780 | $6,350 | $25,430 |
| 2018 | $2,452 | $30,850 | $6,170 | $24,680 |
| 2017 | $2,337 | $30,170 | $6,030 | $24,140 |
| 2016 | $2,385 | $29,910 | $5,980 | $23,930 |
| 2015 | $2,201 | $26,210 | $5,240 | $20,970 |
Agents Affiliated with this Home
-
Nicole Klassen

Seller's Agent in 2025
Nicole Klassen
My Home Group
(602) 399-3499
2 in this area
41 Total Sales
-
Tracy Flood
T
Buyer's Agent in 2025
Tracy Flood
Lotus Real Estate
(630) 433-7923
2 in this area
16 Total Sales
-
Susan Jordan

Seller's Agent in 2021
Susan Jordan
Grace Realty Group, LLC
(480) 628-7023
3 in this area
30 Total Sales
-
Will Wegner
W
Seller's Agent in 2012
Will Wegner
Ashby Realty Group, LLC
(480) 330-3330
2 Total Sales
-
Debi Gotlieb
D
Seller's Agent in 2012
Debi Gotlieb
Key Results Realty LLC
(480) 217-1930
20 in this area
74 Total Sales
-
Justin Hutchins
J
Buyer's Agent in 2012
Justin Hutchins
JK Realty
20 Total Sales
Map
Source: Arizona Regional Multiple Listing Service (ARMLS)
MLS Number: 4746934
APN: 308-03-924
- 5170 W Ivanhoe St
- 5170 W Laredo Ct
- 5040 W Ivanhoe St
- 5031 W Ivanhoe St
- 4943 W Ivanhoe Ct
- 4772 W Joshua Blvd
- 5665 W Galveston St Unit 18
- 5665 W Galveston St Unit 76
- 4820 W Shannon Ct
- 845 N Oak Ct
- 4608 W Joshua Blvd
- 4849 W Erie St
- 500 N Gila Springs Blvd Unit 230
- 500 N Gila Springs Blvd Unit 124
- 5751 W Del Rio St
- 295 N Rural Rd Unit 160
- 295 N Rural Rd Unit 128
- 4804 W Gail Dr
- 5731 W Gail Dr
- 4721 W Orchid Ln
