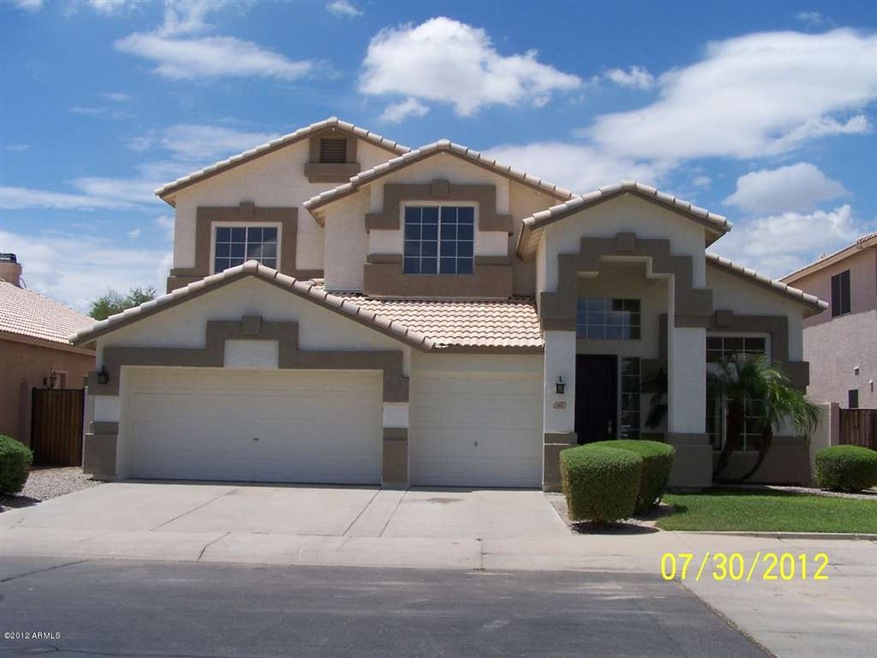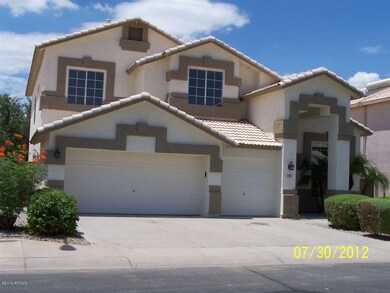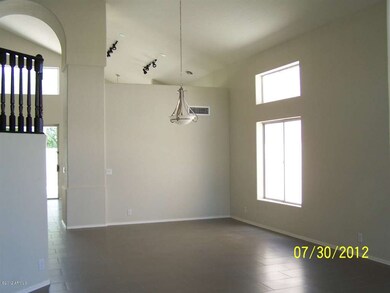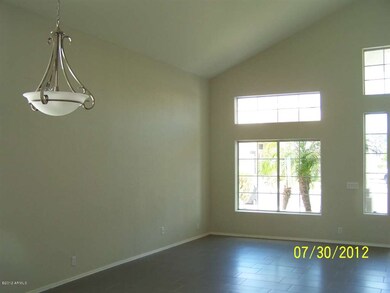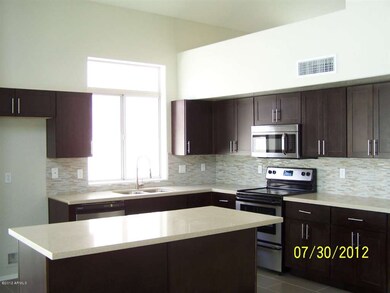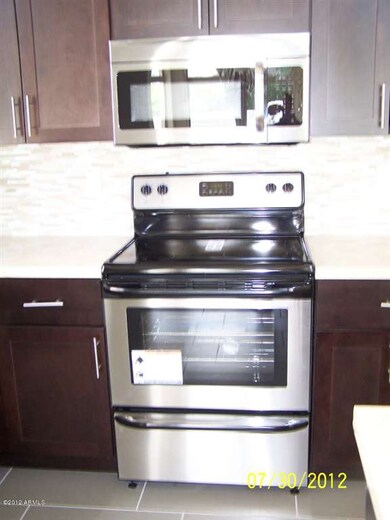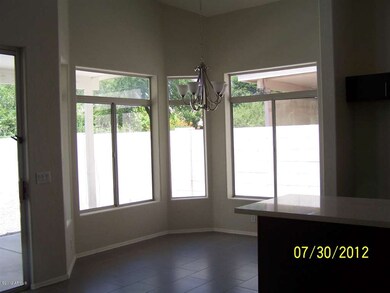
740 N Bradley Dr Chandler, AZ 85226
West Chandler NeighborhoodHighlights
- Private Pool
- Main Floor Primary Bedroom
- Eat-In Kitchen
- Kyrene de la Mirada Elementary School Rated A
- Granite Countertops
- Walk-In Closet
About This Home
As of May 2025Not a Short Sale or REO. Fabulous Chandler Home with 5 Bedroom and 2.5
Bath and 2759sqft. Master Bedroom is downstairs along with another 1/2 Bath. Separate
Living Room and Family Rooms. Upstairs has 4 Large Bedrooms plus a small
loft area. Upstairs also has full bathroom. 3 Car Garage and large inside laundry
room. Backyard is fully landscaped and a nice sparkling pool to enjoy this hot
Arizona Summer. Brand new interior & exterior paint. New tile flooring and carpet throughout. New kitchen cabinets, with quartz countertops and stainless steel appliances.
Why wait for a Short Sale or deal with a bank. Deal directly with the Seller and get answers quickly. Walking distance to Intel.
Last Agent to Sell the Property
Ashby Realty Group, LLC License #BR565536000 Listed on: 07/31/2012
Home Details
Home Type
- Single Family
Est. Annual Taxes
- $2,173
Year Built
- Built in 1993
Lot Details
- 6,307 Sq Ft Lot
- Block Wall Fence
- Front and Back Yard Sprinklers
- Grass Covered Lot
Parking
- 3 Car Garage
- Garage Door Opener
Home Design
- Wood Frame Construction
- Tile Roof
- Metal Construction or Metal Frame
- Stucco
Interior Spaces
- 2,759 Sq Ft Home
- 2-Story Property
- Ceiling height of 9 feet or more
- Ceiling Fan
Kitchen
- Eat-In Kitchen
- Built-In Microwave
- Dishwasher
- Kitchen Island
- Granite Countertops
Flooring
- Carpet
- Tile
Bedrooms and Bathrooms
- 5 Bedrooms
- Primary Bedroom on Main
- Walk-In Closet
- Primary Bathroom is a Full Bathroom
- 2.5 Bathrooms
- Bathtub With Separate Shower Stall
Laundry
- Laundry in unit
- Washer and Dryer Hookup
Pool
- Private Pool
- Diving Board
Schools
- Kyrene De La Mirada Elementary School
- Kyrene Del Pueblo Middle School
- Corona Del Sol High School
Utilities
- Refrigerated Cooling System
- Heating Available
Community Details
- Property has a Home Owners Association
- Harmon Ranch Association, Phone Number (480) 345-0046
- Built by Diamond Key Homes
- Harmon Ranch Subdivision
Listing and Financial Details
- Tax Lot 239
- Assessor Parcel Number 308-03-924
Ownership History
Purchase Details
Home Financials for this Owner
Home Financials are based on the most recent Mortgage that was taken out on this home.Purchase Details
Purchase Details
Home Financials for this Owner
Home Financials are based on the most recent Mortgage that was taken out on this home.Purchase Details
Home Financials for this Owner
Home Financials are based on the most recent Mortgage that was taken out on this home.Purchase Details
Home Financials for this Owner
Home Financials are based on the most recent Mortgage that was taken out on this home.Similar Homes in the area
Home Values in the Area
Average Home Value in this Area
Purchase History
| Date | Type | Sale Price | Title Company |
|---|---|---|---|
| Warranty Deed | $822,000 | Empire Title Agency | |
| Special Warranty Deed | -- | Final Title Support | |
| Warranty Deed | $638,000 | Grand Canyon Title Agency | |
| Warranty Deed | $330,000 | Great American Title Agency | |
| Cash Sale Deed | $240,000 | Great American Title Agency |
Mortgage History
| Date | Status | Loan Amount | Loan Type |
|---|---|---|---|
| Open | $644,000 | New Conventional | |
| Previous Owner | $546,250 | New Conventional | |
| Previous Owner | $309,950 | New Conventional | |
| Previous Owner | $324,022 | FHA |
Property History
| Date | Event | Price | Change | Sq Ft Price |
|---|---|---|---|---|
| 05/16/2025 05/16/25 | Sold | $822,000 | -1.6% | $298 / Sq Ft |
| 04/14/2025 04/14/25 | Pending | -- | -- | -- |
| 04/10/2025 04/10/25 | For Sale | $834,999 | +30.9% | $303 / Sq Ft |
| 03/18/2021 03/18/21 | Sold | $638,000 | +11.0% | $231 / Sq Ft |
| 02/20/2021 02/20/21 | Pending | -- | -- | -- |
| 01/18/2021 01/18/21 | For Sale | $575,000 | +74.2% | $208 / Sq Ft |
| 09/26/2012 09/26/12 | Sold | $330,000 | 0.0% | $120 / Sq Ft |
| 08/16/2012 08/16/12 | Pending | -- | -- | -- |
| 08/14/2012 08/14/12 | For Sale | $329,900 | 0.0% | $120 / Sq Ft |
| 08/08/2012 08/08/12 | Pending | -- | -- | -- |
| 07/31/2012 07/31/12 | For Sale | $329,900 | +37.5% | $120 / Sq Ft |
| 06/22/2012 06/22/12 | Sold | $240,000 | -7.7% | $87 / Sq Ft |
| 05/01/2012 05/01/12 | Pending | -- | -- | -- |
| 04/19/2012 04/19/12 | For Sale | $260,000 | -- | $94 / Sq Ft |
Tax History Compared to Growth
Tax History
| Year | Tax Paid | Tax Assessment Tax Assessment Total Assessment is a certain percentage of the fair market value that is determined by local assessors to be the total taxable value of land and additions on the property. | Land | Improvement |
|---|---|---|---|---|
| 2025 | $3,246 | $34,956 | -- | -- |
| 2024 | $3,188 | $29,476 | -- | -- |
| 2023 | $3,188 | $49,250 | $9,850 | $39,400 |
| 2022 | $2,535 | $36,880 | $7,370 | $29,510 |
| 2021 | $2,673 | $34,220 | $6,840 | $27,380 |
| 2020 | $2,612 | $33,460 | $6,690 | $26,770 |
| 2019 | $2,536 | $31,780 | $6,350 | $25,430 |
| 2018 | $2,452 | $30,850 | $6,170 | $24,680 |
| 2017 | $2,337 | $30,170 | $6,030 | $24,140 |
| 2016 | $2,385 | $29,910 | $5,980 | $23,930 |
| 2015 | $2,201 | $26,210 | $5,240 | $20,970 |
Agents Affiliated with this Home
-

Seller's Agent in 2025
Nicole Klassen
My Home Group
(602) 399-3499
2 in this area
38 Total Sales
-
T
Buyer's Agent in 2025
Tracy Flood
Lotus Real Estate
(630) 433-7923
2 in this area
15 Total Sales
-

Seller's Agent in 2021
Susan Jordan
Grace Realty Group, LLC
(480) 628-7023
3 in this area
32 Total Sales
-
W
Seller's Agent in 2012
Will Wegner
Ashby Realty Group, LLC
(480) 330-3330
2 Total Sales
-
D
Seller's Agent in 2012
Debi Gotlieb
Key Results Realty LLC
(480) 217-1930
22 in this area
79 Total Sales
-
J
Buyer's Agent in 2012
Justin Hutchins
JK Realty
18 Total Sales
Map
Source: Arizona Regional Multiple Listing Service (ARMLS)
MLS Number: 4796444
APN: 308-03-924
- 5170 W Ivanhoe St
- 5040 W Ivanhoe St
- 5031 W Ivanhoe St
- 5333 W Dublin Ct
- 5010 W Ivanhoe St
- 4943 W Ivanhoe Ct
- 4772 W Joshua Blvd
- 5742 W Shannon St
- 4699 W Ivanhoe St
- 4820 W Shannon Ct
- 845 N Oak Ct
- 500 N Gila Springs Blvd Unit 124
- 4684 W Tyson St
- 295 N Rural Rd Unit 259
- 295 N Rural Rd Unit 160
- 295 N Rural Rd Unit 128
- 5731 W Gail Dr
- 843 E Vera Ln
- 136 E Vera Ln
- 4606 W Park Ave Unit 1
