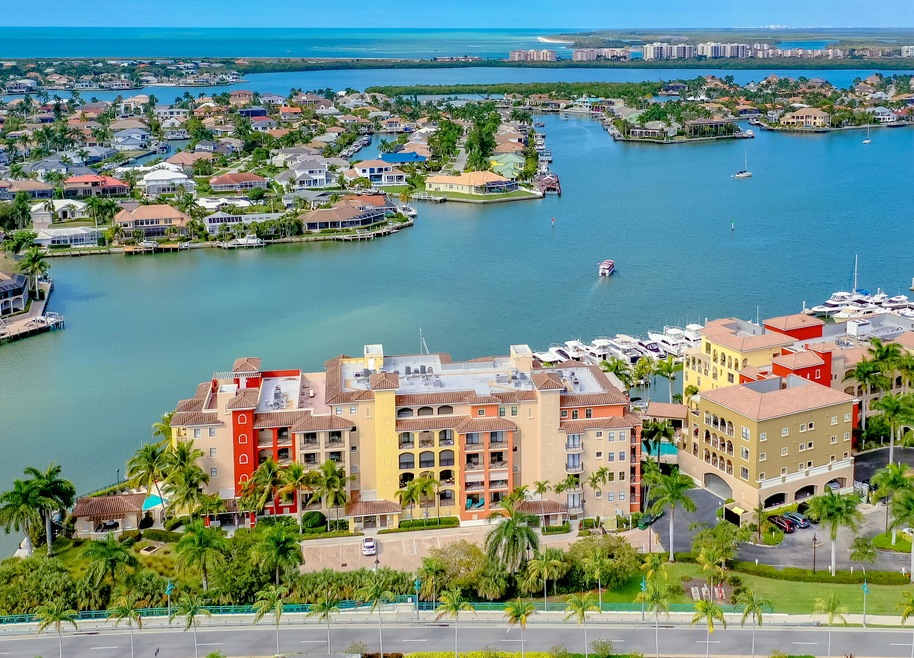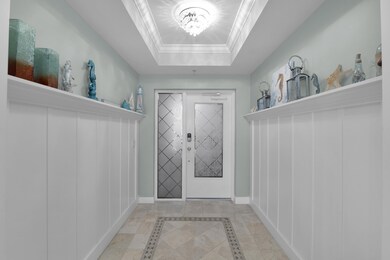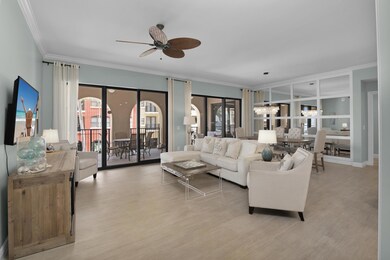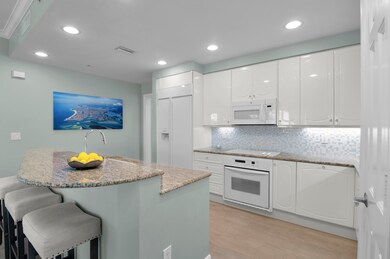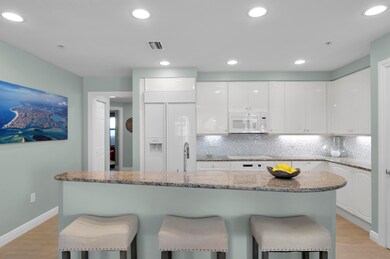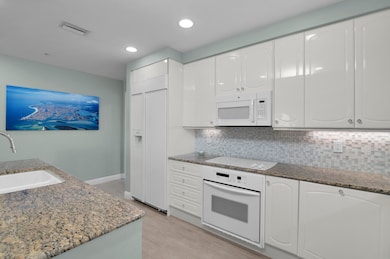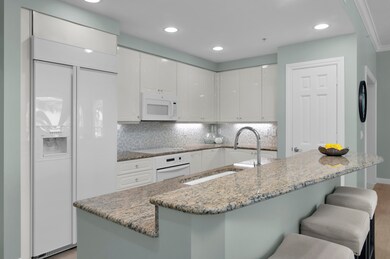
740 N Collier Blvd Unit 2-206 Marco Island, FL 34145
Marco Beach NeighborhoodEstimated payment $7,931/month
Highlights
- Marina
- Full Service Day or Wellness Spa
- On-Site Retail
- Tommie Barfield Elementary School Rated A
- Fitness Center
- Spa
About This Home
Discover luxury coastal living on Marco Island. This spacious 3-bedroom condo offers open-concept living space plus an oversized lanai, ideal for enjoying the gorgeous waterfront views and sunsets of Smokehouse Bay. Situated in one of Marco Island's most desirable communities, this residence places you just steps from upscale waterfront dining, boutique shopping, and the scenic marina—all located right below your unit. The Esplanade features resort-style amenities including a heated swimming pool, spa, fitness center, community room, gated and assigned parking, and secure storage. Inside the condo, you'll find tasteful furnishings, designer decor, an open kitchen, and a layout that's perfect for entertaining or relaxing after a day on the island. With a strong vacation rental history, this property is not only ideal as a primary or seasonal residence but also makes a great investment opportunity. Enjoy walking access to the weekly Farmers' Market, multiple restaurants, grocery stores, and shops. The Resident's Beach access point is less than a mile away, providing convenient access to the island's white sand beaches and turquoise waters. Whether you're looking for a luxurious full-time residence, a vacation home, or a high-performing rental property, this Esplanade condo checks every box. It is time to experience the best of Florida Gulf Coast living!
Listing Agent
Premier Sotheby's International Realty License #3138853 Listed on: 06/09/2025

Property Details
Home Type
- Condominium
Est. Annual Taxes
- $8,071
Year Built
- Built in 2003
Lot Details
- West Facing Home
- Landscaped
- Irrigation
- Zero Lot Line
Parking
- Assigned parking located at #140
- Guest Parking
- Open Parking
Property Views
- Bay
- City
Home Design
- Coastal Architecture
- Tile Roof
- Built-Up Roof
- Concrete Block And Stucco Construction
Interior Spaces
- 1,812 Sq Ft Home
- 4-Story Property
- Custom Mirrors
- Furnished
- Built-In Features
- Ceiling Fan
- Insulated Windows
- Entrance Foyer
- Combination Dining and Living Room
- Screened Porch
- Pest Guard System
Kitchen
- Breakfast Bar
- Oven
- Cooktop
- Microwave
- Dishwasher
- Built-In or Custom Kitchen Cabinets
- Disposal
Flooring
- Carpet
- Tile
Bedrooms and Bathrooms
- 3 Bedrooms
- Split Bedroom Floorplan
- Custom Closet System
- Walk-In Closet
- Dual Vanity Sinks in Primary Bathroom
- Private Water Closet
- Jettted Tub and Separate Shower in Primary Bathroom
Laundry
- Laundry in unit
- Dryer
- Washer
- Laundry Tub
Outdoor Features
- Spa
- Balcony
- Lanai
Location
- In Flood Plain
Utilities
- Central Air
- Heating Available
- Internet Available
- Cable TV Available
Listing and Financial Details
- Assessor Parcel Number 31346003109
Community Details
Overview
- No Home Owners Association
- Application Fee Required
- $1,350 Maintenance Fee
- Association fees include cable TV, ground maintenance, pest control, trash, internet
- 25 Units
- Mid-Rise Condominium
- Esplanade Ii Community
- Esplanade Ii A Condo Subdivision
- Park Phone (239) 642-5466
- Property managed by Resort Management
- On-Site Maintenance
- The community has rules related to no motorcycles, no recreational vehicles or boats
Amenities
- Full Service Day or Wellness Spa
- On-Site Retail
- Trash Chute
- Community Dining Room
- Bike Room
Recreation
- Marina
- Fitness Center
- Community Pool
- Community Spa
Pet Policy
- Pets allowed on a case-by-case basis
- Pet Restriction: Height no more than 17''
Security
- Resident Manager or Management On Site
- Secure Elevator
- Secure Stairs
- High Impact Windows
- Fire and Smoke Detector
- Fire Sprinkler System
Map
Home Values in the Area
Average Home Value in this Area
Tax History
| Year | Tax Paid | Tax Assessment Tax Assessment Total Assessment is a certain percentage of the fair market value that is determined by local assessors to be the total taxable value of land and additions on the property. | Land | Improvement |
|---|---|---|---|---|
| 2023 | $7,687 | $690,644 | $0 | $0 |
| 2022 | $6,880 | $627,858 | $0 | $0 |
| 2021 | $6,176 | $570,780 | $0 | $570,780 |
| 2020 | $5,948 | $552,660 | $0 | $552,660 |
| 2019 | $6,060 | $552,660 | $0 | $552,660 |
| 2018 | $5,577 | $507,360 | $0 | $507,360 |
| 2017 | $5,649 | $507,360 | $0 | $507,360 |
| 2016 | $5,591 | $493,317 | $0 | $0 |
| 2015 | $5,226 | $448,470 | $0 | $0 |
| 2014 | $4,784 | $407,700 | $0 | $0 |
Property History
| Date | Event | Price | Change | Sq Ft Price |
|---|---|---|---|---|
| 06/09/2025 06/09/25 | For Sale | $1,299,000 | -- | $717 / Sq Ft |
Purchase History
| Date | Type | Sale Price | Title Company |
|---|---|---|---|
| Warranty Deed | $625,000 | None Available | |
| Warranty Deed | $695,000 | -- |
Mortgage History
| Date | Status | Loan Amount | Loan Type |
|---|---|---|---|
| Open | $415,000 | New Conventional | |
| Previous Owner | $556,000 | New Conventional | |
| Previous Owner | $556,000 | Purchase Money Mortgage |
Similar Homes in Marco Island, FL
Source: Marco Island Area Association of REALTORS®
MLS Number: 2251328
APN: 31346003109
- 740 N Collier Blvd Unit 206
- 740 N Collier Blvd Unit 406
- 740 N Collier Blvd Unit 2-406
- 676 W Elkcam Cir Unit 1222
- 649 W Elkcam Cir Unit 624
- 661 W Elkcam Cir Unit 911
- 710 W Elkcam Cir Unit 307
- 691 W Elkcam Cir Unit 423
- 750 W Elkcam Cir Unit 318
- 641 Dorando Ct
- 720 Tigertail Ct
- 730 W Elkcam Cir Unit 205
- 731 W Elkcam Cir Unit 101
