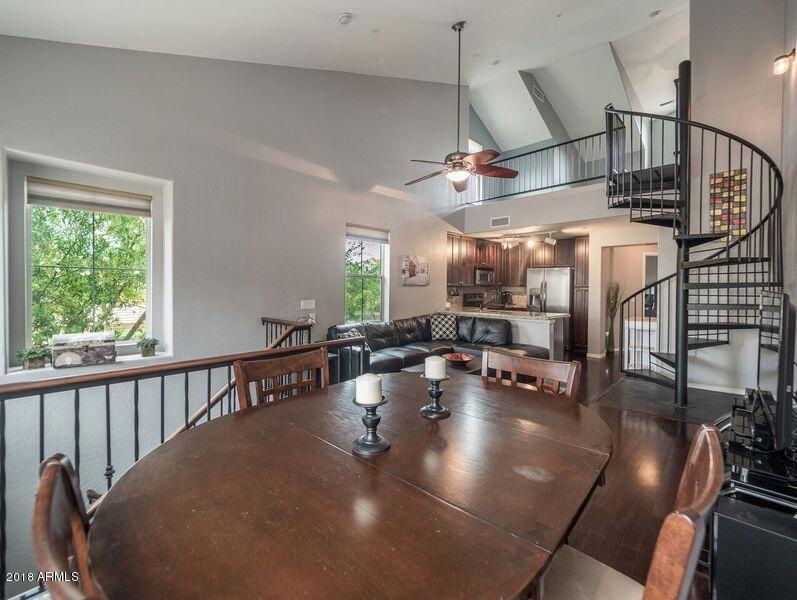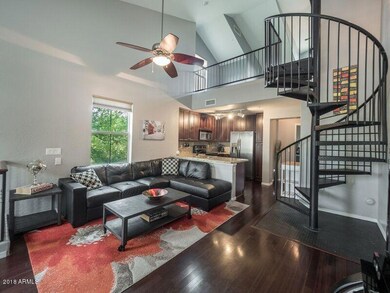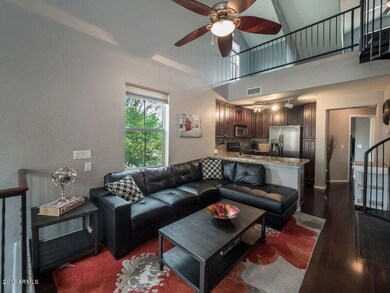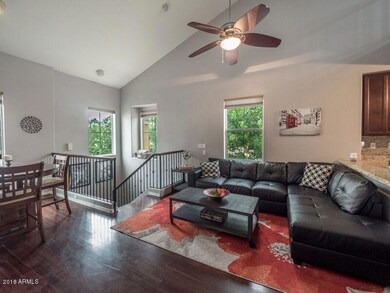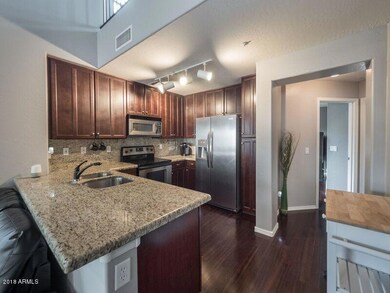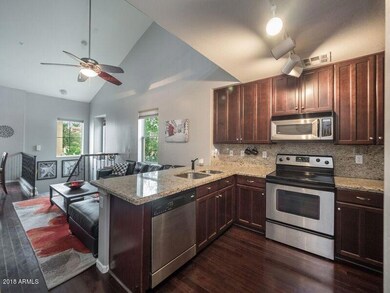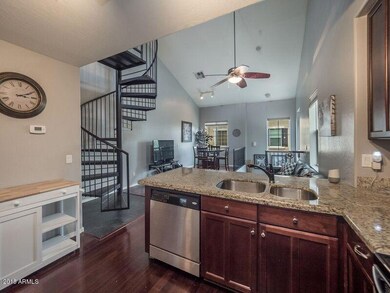
740 N Laguna Dr Unit 1097 Gilbert, AZ 85233
Northwest Gilbert NeighborhoodHighlights
- Vaulted Ceiling
- Wood Flooring
- Community Playground
- Playa Del Rey Elementary School Rated A-
- Heated Community Pool
- Property is near a bus stop
About This Home
As of June 2023Darling 3 bedrooms 2 bath home that has been meticulously taken care of. Upon entrance you have a bedroom, bathroom and laundry room. Main floor features living room, kitchen with cherry wood cabinets, stainless steel appliances and granite counter tops, full bathroom and two bedrooms. This home also features beautiful upgraded hardwood floors!! Spiral stairs takes you to a HUGE loft area. All bedrooms have large closets! Neutral paint, tall ceilings, tons of windows for natural light plus all appliances convey. This unit is across from BBQ area yet is very close to the community pool, sports court & playground. Located just minutes from the 60 freeway, Downtown Gilbert & tons of entertainment. Don't miss your chance to own in this prime Gilbert location!
Last Agent to Sell the Property
West USA Realty License #SA569048000 Listed on: 10/05/2018

Townhouse Details
Home Type
- Townhome
Est. Annual Taxes
- $856
Year Built
- Built in 2004
Parking
- 2 Car Garage
- Garage Door Opener
Home Design
- Wood Frame Construction
- Tile Roof
- Stucco
Interior Spaces
- 1,466 Sq Ft Home
- 1-Story Property
- Vaulted Ceiling
Kitchen
- Built-In Microwave
- Dishwasher
Flooring
- Wood
- Carpet
- Tile
Bedrooms and Bathrooms
- 3 Bedrooms
- Primary Bathroom is a Full Bathroom
- 2 Bathrooms
Laundry
- Dryer
- Washer
Home Security
Schools
- Playa Del Rey Elementary School
- Mesquite Jr High Middle School
- Mesquite High School
Utilities
- Refrigerated Cooling System
- Heating Available
- High Speed Internet
- Cable TV Available
Additional Features
- 845 Sq Ft Lot
- Property is near a bus stop
Listing and Financial Details
- Tax Lot 1097
- Assessor Parcel Number 310-08-642
Community Details
Overview
- Property has a Home Owners Association
- Aam Llc Association, Phone Number (602) 957-9191
- Built by Classic Homes
- Park Place Village Condominium Subdivision
Recreation
- Community Playground
- Heated Community Pool
- Bike Trail
Security
- Fire Sprinkler System
Ownership History
Purchase Details
Home Financials for this Owner
Home Financials are based on the most recent Mortgage that was taken out on this home.Purchase Details
Home Financials for this Owner
Home Financials are based on the most recent Mortgage that was taken out on this home.Purchase Details
Home Financials for this Owner
Home Financials are based on the most recent Mortgage that was taken out on this home.Purchase Details
Home Financials for this Owner
Home Financials are based on the most recent Mortgage that was taken out on this home.Purchase Details
Home Financials for this Owner
Home Financials are based on the most recent Mortgage that was taken out on this home.Similar Homes in the area
Home Values in the Area
Average Home Value in this Area
Purchase History
| Date | Type | Sale Price | Title Company |
|---|---|---|---|
| Warranty Deed | $370,000 | Pioneer Title Services | |
| Warranty Deed | $230,000 | Empire West Title Agency Llc | |
| Warranty Deed | $191,000 | Millennium Title Agency Llc | |
| Warranty Deed | $165,000 | Empire West Title Agency | |
| Special Warranty Deed | $180,152 | Chicago Title Insurance Co |
Mortgage History
| Date | Status | Loan Amount | Loan Type |
|---|---|---|---|
| Open | $312,005 | New Conventional | |
| Previous Owner | $183,749 | New Conventional | |
| Previous Owner | $184,000 | New Conventional | |
| Previous Owner | $185,270 | New Conventional | |
| Previous Owner | $156,750 | New Conventional | |
| Previous Owner | $155,125 | New Conventional | |
| Previous Owner | $171,100 | New Conventional |
Property History
| Date | Event | Price | Change | Sq Ft Price |
|---|---|---|---|---|
| 06/15/2023 06/15/23 | Sold | $370,000 | -3.9% | $252 / Sq Ft |
| 05/06/2023 05/06/23 | For Sale | $385,000 | 0.0% | $263 / Sq Ft |
| 05/04/2023 05/04/23 | Off Market | $385,000 | -- | -- |
| 04/25/2023 04/25/23 | Price Changed | $385,000 | -1.3% | $263 / Sq Ft |
| 03/10/2023 03/10/23 | Price Changed | $390,000 | -1.3% | $266 / Sq Ft |
| 02/13/2023 02/13/23 | Price Changed | $395,000 | -1.3% | $269 / Sq Ft |
| 01/28/2023 01/28/23 | For Sale | $400,000 | +73.9% | $273 / Sq Ft |
| 11/14/2018 11/14/18 | Sold | $230,000 | 0.0% | $157 / Sq Ft |
| 10/05/2018 10/05/18 | For Sale | $230,000 | +20.4% | $157 / Sq Ft |
| 08/03/2017 08/03/17 | Sold | $191,000 | +0.5% | $130 / Sq Ft |
| 07/03/2017 07/03/17 | Pending | -- | -- | -- |
| 06/29/2017 06/29/17 | For Sale | $190,000 | +15.2% | $130 / Sq Ft |
| 04/25/2014 04/25/14 | Sold | $165,000 | -2.4% | $113 / Sq Ft |
| 03/22/2014 03/22/14 | Pending | -- | -- | -- |
| 03/07/2014 03/07/14 | For Sale | $169,000 | -- | $115 / Sq Ft |
Tax History Compared to Growth
Tax History
| Year | Tax Paid | Tax Assessment Tax Assessment Total Assessment is a certain percentage of the fair market value that is determined by local assessors to be the total taxable value of land and additions on the property. | Land | Improvement |
|---|---|---|---|---|
| 2025 | -- | $13,546 | -- | -- |
| 2024 | $1,191 | $12,901 | -- | -- |
| 2023 | $1,191 | $27,460 | $5,490 | $21,970 |
| 2022 | $957 | $21,900 | $4,380 | $17,520 |
| 2021 | $1,012 | $19,550 | $3,910 | $15,640 |
| 2020 | $996 | $17,930 | $3,580 | $14,350 |
| 2019 | $915 | $16,110 | $3,220 | $12,890 |
| 2018 | $887 | $14,550 | $2,910 | $11,640 |
| 2017 | $856 | $13,830 | $2,760 | $11,070 |
| 2016 | $886 | $13,020 | $2,600 | $10,420 |
| 2015 | $807 | $12,470 | $2,490 | $9,980 |
Agents Affiliated with this Home
-
Brock O'Neal

Seller's Agent in 2023
Brock O'Neal
West USA Realty
(480) 707-9479
2 in this area
176 Total Sales
-
Howard Rudin

Buyer's Agent in 2023
Howard Rudin
West USA Realty
(602) 942-4200
4 in this area
125 Total Sales
-
Lydia Maranville

Seller's Agent in 2018
Lydia Maranville
West USA Realty
(602) 397-3718
45 Total Sales
-
J
Seller's Agent in 2017
Jeffrey Muench
US Preferred Realty
-
Heather Rugg

Seller Co-Listing Agent in 2017
Heather Rugg
Citiea
(602) 790-5034
83 Total Sales
-
Deborah Palmisano

Seller's Agent in 2014
Deborah Palmisano
HomeSmart
(480) 221-1252
68 Total Sales
Map
Source: Arizona Regional Multiple Listing Service (ARMLS)
MLS Number: 5829265
APN: 310-08-642
- 968 W Breckenridge Ave
- 945 W Wendy Way Unit 1068
- 927 W Wendy Way Unit 1059
- 753 N Port Dr Unit 1044
- 1018 W Juniper Ave
- 955 W Harvard Ave
- 1040 W Juniper Ave
- 916 W Harvard Ave
- 521 N Cambridge St
- 579 N Mondel Dr
- 1114 N Leland Ct
- 589 N Acacia Dr
- 913 W Juanita Ave
- 846 W Straford Ave
- 1442 W Laurel Ave
- 1147 N Marvin St
- 1016 W Juanita Ave
- 1450 W Guadalupe Rd Unit 120
- 991 N Quail Ln
- 1449 W Commerce Ave
