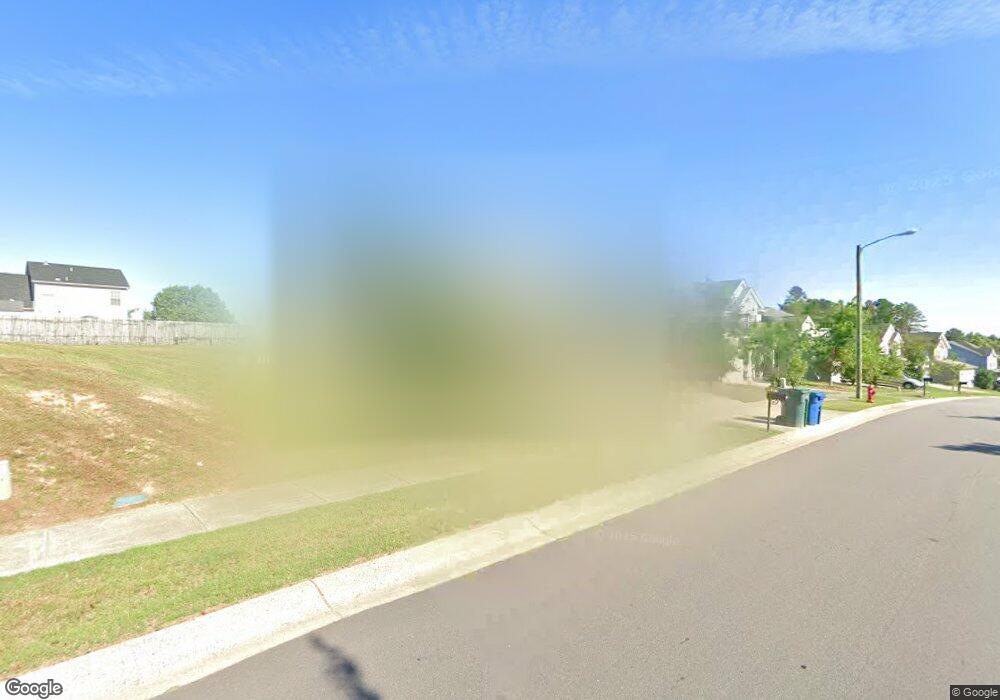740 Obsidian Way Durham, NC 27703
Eastern Durham NeighborhoodEstimated Value: $370,000 - $380,000
3
Beds
3
Baths
1,731
Sq Ft
$217/Sq Ft
Est. Value
About This Home
This home is located at 740 Obsidian Way, Durham, NC 27703 and is currently estimated at $376,233, approximately $217 per square foot. 740 Obsidian Way is a home located in Durham County with nearby schools including Glenn Elementary, John W Neal Middle School, and Southern School of Energy & Sustainability.
Ownership History
Date
Name
Owned For
Owner Type
Purchase Details
Closed on
Jul 28, 2006
Sold by
Kb Home Raleigh Durham Llc
Bought by
Aponte Stacy
Current Estimated Value
Home Financials for this Owner
Home Financials are based on the most recent Mortgage that was taken out on this home.
Original Mortgage
$154,193
Outstanding Balance
$91,768
Interest Rate
6.6%
Mortgage Type
Purchase Money Mortgage
Estimated Equity
$284,465
Create a Home Valuation Report for This Property
The Home Valuation Report is an in-depth analysis detailing your home's value as well as a comparison with similar homes in the area
Home Values in the Area
Average Home Value in this Area
Purchase History
| Date | Buyer | Sale Price | Title Company |
|---|---|---|---|
| Aponte Stacy | $154,500 | None Available |
Source: Public Records
Mortgage History
| Date | Status | Borrower | Loan Amount |
|---|---|---|---|
| Open | Aponte Stacy | $154,193 |
Source: Public Records
Tax History Compared to Growth
Tax History
| Year | Tax Paid | Tax Assessment Tax Assessment Total Assessment is a certain percentage of the fair market value that is determined by local assessors to be the total taxable value of land and additions on the property. | Land | Improvement |
|---|---|---|---|---|
| 2025 | $3,800 | $383,300 | $110,700 | $272,600 |
| 2024 | $2,561 | $183,623 | $30,775 | $152,848 |
| 2023 | $2,405 | $183,623 | $30,775 | $152,848 |
| 2022 | $2,350 | $183,623 | $30,775 | $152,848 |
| 2021 | $2,339 | $183,623 | $30,775 | $152,848 |
| 2020 | $2,284 | $183,623 | $30,775 | $152,848 |
| 2019 | $2,284 | $183,623 | $30,775 | $152,848 |
| 2018 | $2,144 | $158,030 | $24,620 | $133,410 |
| 2017 | $2,128 | $158,030 | $24,620 | $133,410 |
| 2016 | $2,056 | $158,030 | $24,620 | $133,410 |
| 2015 | $2,298 | $165,980 | $33,636 | $132,344 |
| 2014 | $2,298 | $165,980 | $33,636 | $132,344 |
Source: Public Records
Map
Nearby Homes
- 3602 Turquoise Dr
- 912 Obsidian Way
- 9 Petersburg Place
- 10 Petersburg Place
- 3615 Freeman Rd
- 3507 Portico Ln
- 1011 Homecoming Way
- 4 Hertford Place
- 1103 Kindness Ln
- 1114 Kindness Ln
- 612 Chivalry Dr
- 59 Enesco Cir
- 1143 Sweet Cream Ct
- 507 Chivalry Dr
- 1060 Gentle Reed Dr
- 2018 Cross Bones Blvd
- 2018 Cross Bones Blvd Unit 28
- 416 Chivalry Dr
- 3306 Woodland Park Rd
- 903 Outlaw Ave Unit Homesite 21
- 738 Obsidian Way
- 3602 Thornwood Dr
- 6 Diamond Ct
- 8 Diamond Ct
- 2 Diamond Ct
- 736 Obsidian Way
- 739 Obsidian Way
- 3515 Thornwood Dr
- 741 Obsidian Way
- 3514 Thornwood Dr
- 737 Obsidian Way
- 734 Obsidian Way
- 10 Diamond Ct
- 735 Obsidian Way
- 3603 Thornwood Dr
- 3512 Thornwood Dr
- 3605 Thornwood Dr
- 733 Obsidian Way
- 12 Diamond Ct
- 732 Obsidian Way
