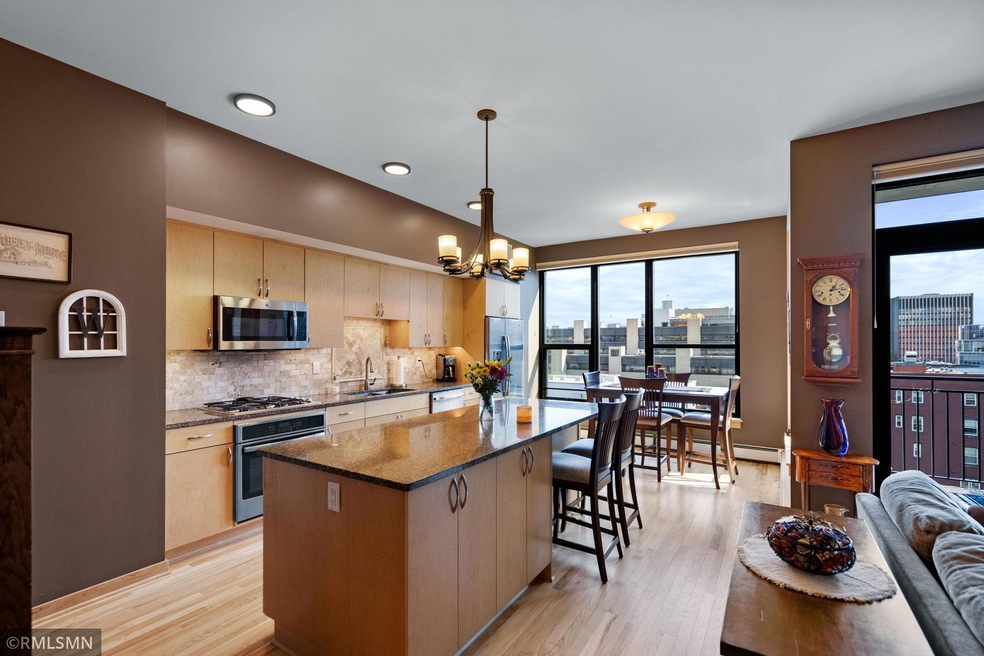
Portland Tower 740 Portland Ave Unit 702 Minneapolis, MN 55415
Elliot Park NeighborhoodHighlights
- Elevator
- 1-Story Property
- Forced Air Heating and Cooling System
- Living Room
- Zero Lot Line
- Baseboard Heating
About This Home
As of December 2024Don’t miss this incredible value! This beautiful 2BR, 2BA corner unit offers high-end finishes and stunning downtown views, making it the best deal in the building. Enjoy two walls of massive windows that flood the space with light and showcase skyline views. The unit features hardwood flooring, soaring 10 ft. ceilings, a gourmet kitchen with stainless steel appliances, gas range, granite countertops, and a large kitchen island. The master suite includes a walk-in closet and private bath, plus a 90 sq ft balcony with a gas grill hookup. Custom lighting, window treatments, and ceiling fan in the master suite add to the luxury feel. Portland Tower offers on-site professional management, secure access, a fitness center, community room, rooftop patio with grills and firepits, and free guest parking. Located just one block from the Skyway and within walking distance to The Commons, US Bank Stadium, and the Light Rail Station. Potential to rent an additional parking stall. This is city living at its best!
Property Details
Home Type
- Condominium
Est. Annual Taxes
- $4,261
Year Built
- Built in 2015
Lot Details
- Zero Lot Line
HOA Fees
- $762 Monthly HOA Fees
Parking
- 2 Car Garage
- Varies By Unit
- Heated Garage
- Garage Door Opener
Home Design
- Flat Roof Shape
Interior Spaces
- 1,118 Sq Ft Home
- 1-Story Property
- Living Room
Kitchen
- Range
- Microwave
- Dishwasher
- Disposal
Bedrooms and Bathrooms
- 2 Bedrooms
Laundry
- Dryer
- Washer
Utilities
- Forced Air Heating and Cooling System
- Baseboard Heating
Listing and Financial Details
- Assessor Parcel Number 2602924230776
Community Details
Overview
- Association fees include maintenance structure, hazard insurance, heating, ground maintenance, professional mgmt, trash, shared amenities, lawn care
- First Service Residentail Association, Phone Number (952) 277-2700
- High-Rise Condominium
- Portland Tower Subdivision
Amenities
- Elevator
Ownership History
Purchase Details
Home Financials for this Owner
Home Financials are based on the most recent Mortgage that was taken out on this home.Purchase Details
Home Financials for this Owner
Home Financials are based on the most recent Mortgage that was taken out on this home.Similar Homes in Minneapolis, MN
Home Values in the Area
Average Home Value in this Area
Purchase History
| Date | Type | Sale Price | Title Company |
|---|---|---|---|
| Warranty Deed | $360,000 | Titlenexus | |
| Warranty Deed | $360,000 | Titlenexus | |
| Warranty Deed | $377,614 | None Available |
Mortgage History
| Date | Status | Loan Amount | Loan Type |
|---|---|---|---|
| Open | $353,479 | FHA | |
| Closed | $353,479 | FHA | |
| Previous Owner | $262,400 | New Conventional |
Property History
| Date | Event | Price | Change | Sq Ft Price |
|---|---|---|---|---|
| 12/27/2024 12/27/24 | Sold | $360,000 | +1.1% | $322 / Sq Ft |
| 12/06/2024 12/06/24 | Pending | -- | -- | -- |
| 10/18/2024 10/18/24 | For Sale | $356,000 | -- | $318 / Sq Ft |
Tax History Compared to Growth
Tax History
| Year | Tax Paid | Tax Assessment Tax Assessment Total Assessment is a certain percentage of the fair market value that is determined by local assessors to be the total taxable value of land and additions on the property. | Land | Improvement |
|---|---|---|---|---|
| 2023 | $4,261 | $333,000 | $13,000 | $320,000 |
| 2022 | $4,779 | $326,000 | $10,000 | $316,000 |
| 2021 | $5,010 | $350,000 | $8,000 | $342,000 |
| 2020 | $5,337 | $377,500 | $8,500 | $369,000 |
| 2019 | $5,248 | $366,500 | $7,000 | $359,500 |
| 2018 | $5,003 | $356,000 | $7,000 | $349,000 |
Agents Affiliated with this Home
-

Seller's Agent in 2024
Zach Olson
DRG
(218) 282-1237
6 in this area
113 Total Sales
-

Seller Co-Listing Agent in 2024
Michael Dilks
DRG
(262) 215-9932
3 in this area
127 Total Sales
-

Buyer's Agent in 2024
Ryan Edwards
RE/MAX Results
(612) 987-0749
1 in this area
31 Total Sales
About Portland Tower
Map
Source: NorthstarMLS
MLS Number: 6617718
APN: 26-029-24-23-0776
- 521 S 7th St Unit 419
- 521 S 7th St Unit P6
- 521 S 7th St Unit 519
- 521 S 7th St Unit 420
- 521 S 7th St Unit 416
- 521 S 7th St Unit 602
- 521 S 7th St Unit 223
- 521 S 7th St Unit 311
- 521 S 7th St Unit 320
- 521 S 7th St Unit 219
- 740 Portland Ave Unit 909
- 740 Portland Ave Unit 1411
- 740 Portland Ave Unit 801
- 740 Portland Ave Unit 907
- 740 Portland Ave Unit 1005
- 740 Portland Ave Unit 710
- 740 Portland Ave Unit 1109
- 740 Portland Ave Unit 1714
- 740 Portland Ave Unit 1207
- 431 S 7th St Unit 2603





