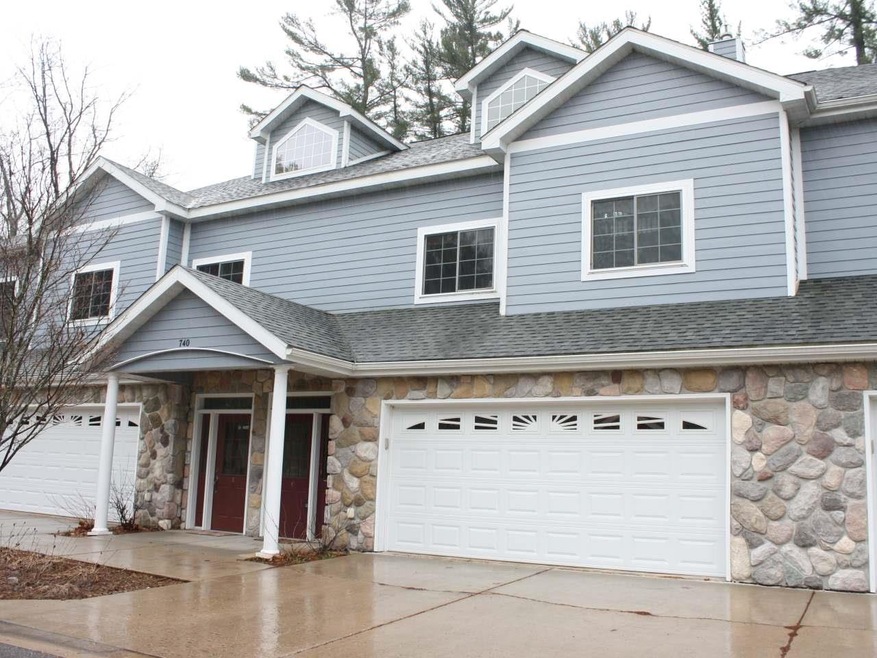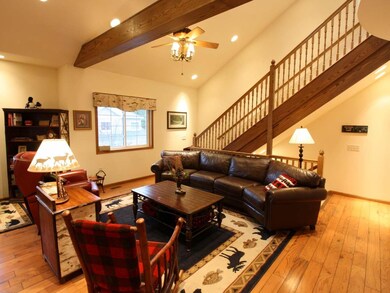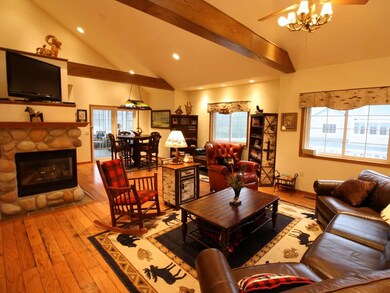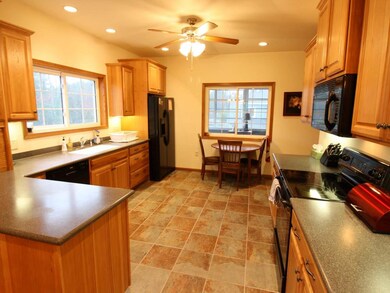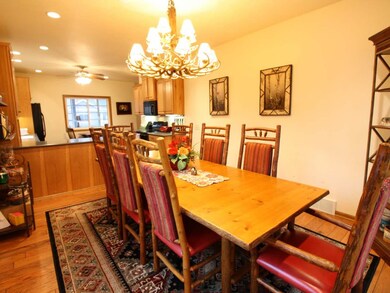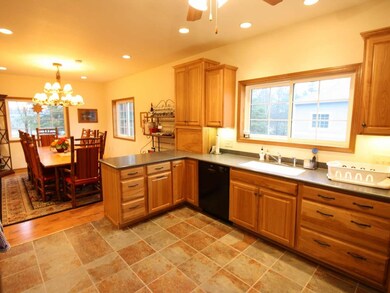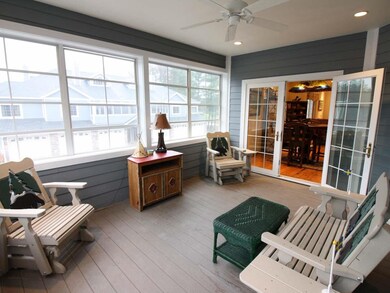
740 River Edge Unit C Eagle River, WI 54521
Highlights
- Lake Front
- Boat Slip
- Wood Flooring
- Docks
- Cathedral Ceiling
- Recreation Facilities
About This Home
As of September 2022RIVERS EDGE CONDO - (www.740riversedge.com for more pictures, maps & additional information) - This spacious 4 BR condo sits conveniently within Eagle River city limits. Covered in character rich wood flooring, the owners took great pains in adding each decorative detail. On the main floor are the laundry room, master BR, 2 additional BRs & an oversized Great room. You will find your access & movement is made easy by the addition of an elevator, large interior doorways, spacious halls & in-wall night lights. A nice loft w/its own BA & large closet overlooks the Great Room providing a unique 4th BR or office w/a view. An additional 180 sq. ft. were added to this unit that makes up the large dining room directly connected to the open kitchen. Spend your summer roaming on the ER chain & your evenings on the screened in 3 season porch. Not just for the warm temps, this cozy condo contains a gas fireplace & heated 2 car garage making it ideal for the winter & year round residents.
Last Agent to Sell the Property
JEFF SHENK
RE/MAX PROPERTY PROS Listed on: 04/02/2018
Property Details
Home Type
- Condominium
Est. Annual Taxes
- $4,281
Year Built
- Built in 2002
Lot Details
- Lake Front
- River Front
- Landscaped
Parking
- Subterranean Parking
- Driveway
Home Design
- Frame Construction
- Shingle Roof
- Composition Roof
- Stone
Interior Spaces
- 2,402 Sq Ft Home
- Cathedral Ceiling
- Ceiling Fan
- Gas Fireplace
- Water Views
- Washer and Dryer
Kitchen
- Range
- Dishwasher
Flooring
- Wood
- Carpet
Bedrooms and Bathrooms
- 4 Bedrooms
- Walk-In Closet
- 3 Full Bathrooms
Accessible Home Design
- Handicap Accessible
Outdoor Features
- Boat Slip
- Docks
Schools
- Northland Pines-Er Elementary School
- Northland Pines Middle School
- Northland Pines High School
Utilities
- Forced Air Heating and Cooling System
- Heating System Uses Natural Gas
- Well
- Gas Water Heater
- High Speed Internet
- Phone Available
Listing and Financial Details
- Assessor Parcel Number 221-188-004
Community Details
Amenities
- Shops
Recreation
- Recreation Facilities
Ownership History
Purchase Details
Home Financials for this Owner
Home Financials are based on the most recent Mortgage that was taken out on this home.Similar Homes in Eagle River, WI
Home Values in the Area
Average Home Value in this Area
Purchase History
| Date | Type | Sale Price | Title Company |
|---|---|---|---|
| Condominium Deed | $245,000 | Lake County Title Secs Llc |
Mortgage History
| Date | Status | Loan Amount | Loan Type |
|---|---|---|---|
| Previous Owner | $210,000 | New Conventional |
Property History
| Date | Event | Price | Change | Sq Ft Price |
|---|---|---|---|---|
| 09/09/2022 09/09/22 | Sold | $392,000 | +0.6% | $152 / Sq Ft |
| 07/02/2022 07/02/22 | For Sale | $389,500 | +59.0% | $151 / Sq Ft |
| 06/15/2018 06/15/18 | Sold | $245,000 | -1.6% | $102 / Sq Ft |
| 06/15/2018 06/15/18 | Pending | -- | -- | -- |
| 04/03/2018 04/03/18 | For Sale | $249,000 | -- | $104 / Sq Ft |
Tax History Compared to Growth
Tax History
| Year | Tax Paid | Tax Assessment Tax Assessment Total Assessment is a certain percentage of the fair market value that is determined by local assessors to be the total taxable value of land and additions on the property. | Land | Improvement |
|---|---|---|---|---|
| 2024 | $4,281 | $398,500 | $50,000 | $348,500 |
| 2023 | $3,717 | $209,000 | $20,000 | $189,000 |
| 2022 | $3,594 | $209,000 | $20,000 | $189,000 |
| 2021 | $3,626 | $209,000 | $20,000 | $189,000 |
| 2020 | $3,686 | $209,000 | $20,000 | $189,000 |
| 2019 | $3,542 | $209,000 | $20,000 | $189,000 |
| 2018 | $3,507 | $209,000 | $20,000 | $189,000 |
| 2017 | $3,524 | $209,000 | $20,000 | $189,000 |
| 2016 | $3,361 | $209,000 | $20,000 | $189,000 |
| 2015 | $3,705 | $228,800 | $18,200 | $210,600 |
| 2014 | $3,564 | $228,800 | $18,200 | $210,600 |
| 2013 | $3,692 | $228,800 | $18,200 | $210,600 |
Agents Affiliated with this Home
-
Todd Johnson

Seller's Agent in 2022
Todd Johnson
FIRST WEBER - RHINELANDER
(715) 490-0194
121 Total Sales
-
D
Buyer's Agent in 2022
DARA MAILLETTE
ELIASON REALTY - EAGLE RIVER
-
J
Seller's Agent in 2018
JEFF SHENK
RE/MAX
-
Diana Chopin

Buyer's Agent in 2018
Diana Chopin
CENTURY 21 BURKETT & ASSOC.
(715) 617-2045
61 Total Sales
Map
Source: Greater Northwoods MLS
MLS Number: 170549
APN: 221-188-004
- 741 River Edge Unit C
- 5012 Wisconsin 70 Unit 2
- ON Illinois Rd Unit Lot 2
- 318 Christopher St
- 5086 Wisconsin 70 Unit 6
- 5086 Wisconsin 70 Unit 2
- 114 N Main St Unit AD
- 5328 State Road 70
- 203 River St
- 309 N 2nd St
- 502 E Division St
- 112 Silver Lake Rd
- 320 E Mckinley
- 1459 Eagle Flight Trail
- ON Aquila Ct Unit Lot 17
- 130 S Aquila Ct
- 210 N Seventh St
- 5250 Wisconsin 70 Unit C9
- 5173 Balsam Ln S
- 611 W Dyer Farm Rd
