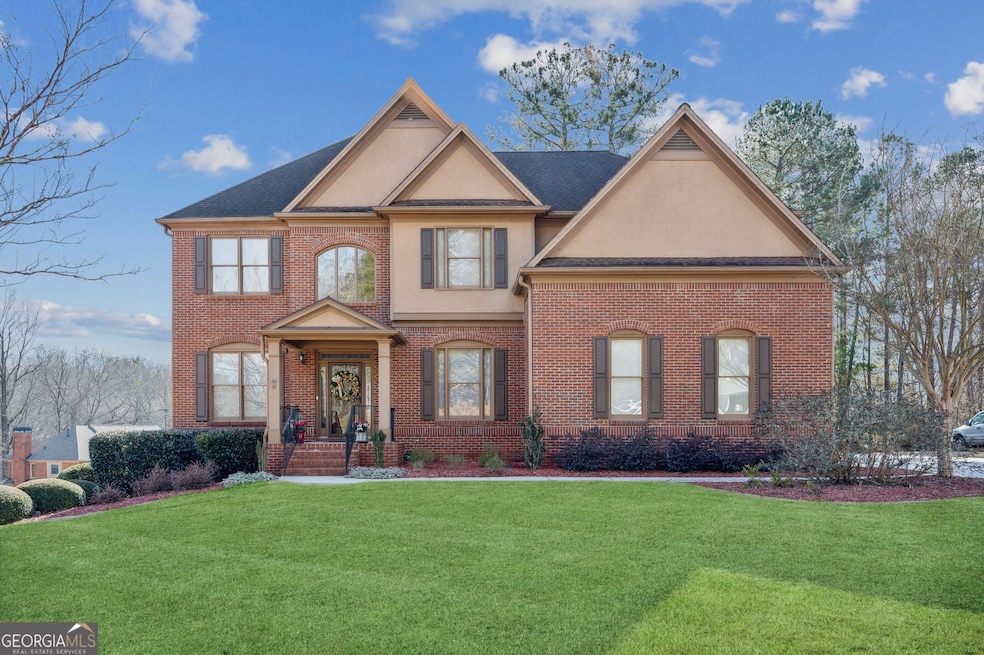This stunning meticulously maintained home has everything you could want and then some! Award winning schools in a sought-after Rivermist subdivision. Spacious 4 bed, 3.5 bath with an unfinished basement offers space for everyone and room to grow and customize to make it truly yours. Each room is a canvas of comfort, with large windows framing the lush outdoors, bathing the space in natural light. Walk in to a 2-story Foyer, Formal living room/office, Formal Dining Room, Open kitchen with Corian counters, bar seating overlooking Family room with fireplace and views to the kitchen. The trex deck on the other side of the breakfast room is perfect for savoring your morning brew or hosting lively barbecues under the stars. You will love entertaining year round in this home. Upstairs you will find a HUGE owner's suite that comes with it's own vestibule with a wet bar, oversized bedroom, massive walk-in closet complete with it's own 2nd closet! Owner's bath with a soaking whirlpool tub, large walk-in shower, double sinks and a vanity. It is truly your own personal spa. Newer architectural roof, HVAC units replaced a few years ago- even new sidewalk and driveway, new garage door motors, so many updates! This property is in a family-friendly community with amazing amenities including tennis & pickleball courts, great pool, sidewalks and access to the Chattahoochee River. Minutes to Hwy 400, and Shopping and Dining. Forsyth County Taxes. This home isn't just a place to live; it's a retreat that exudes charm and warmth at every turn! This home won't last long!

