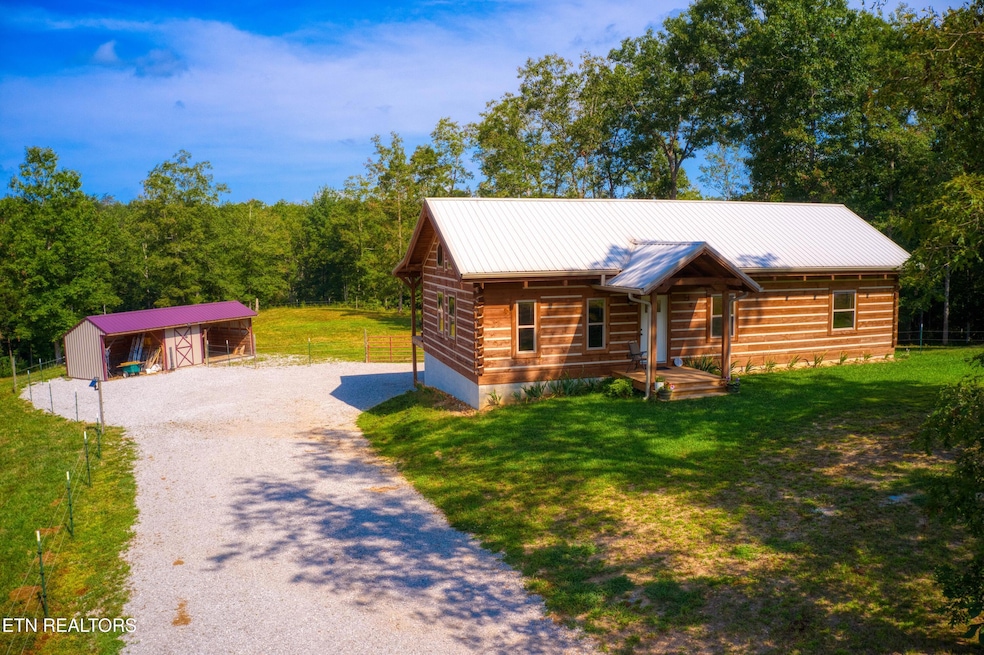
740 Rockview Rd Jamestown, TN 38556
Estimated payment $2,789/month
Highlights
- Countryside Views
- Wooded Lot
- Main Floor Primary Bedroom
- Deck
- Cathedral Ceiling
- No HOA
About This Home
Located in the PREMIER Equestrian Community of RIDGE TOP this Custom built LOG HOME with interior Architectural style OPEN BEAMS in the ceiling areas sitting on 5.62 acres.This LOG Home has been assembled in its proper fashion including right & left Dove Tail Corners which insures a more sturdier product. ALL custom NOT a Log Home package. ALL Logs were milled here in Fentress County per EACH log specification. ENERGY EFFICIENT, OPEN CONCEPT, Move in ready home. Located in the Elite Equestrian community of Ridge Top which has 8 to 10 miles of dedicated Horse trails (Horses ONLY on the Trails) & a direct trail that takes you into the BIG SOUTH FORK NATION PARK with 225 miles of dedicated horse trails. ALL Stainless steel appliances. Oversized black stainless steel Kitchen sink. Butcher block kitchen counters with food grade oil applied. Light gray custom cabinets with soft closing drawers. 9 FOOT WALLS. Several Pocket Doors. Pastures are fenced with Solar Panel charger. Supplied is a 32 x 12 (2) stall run in shed with an 8 x 12 TACK ROOM. Public Water, High Speed Internet. ENCAPSULATED CRAWL SPACE with a dehumidifier. A FRENCH DRAIN has been installed on 3 sides of the home with 2 layers of water repellant applied to the block foundation for peace of mind. 32 x 8 covered back decking with ample storage under the decking that could house a car. Level gravel parking to accommodate your horse trailers. Paved road in front of the home. LVP seamless flooring throughout the whole house. No HOA however there are deed restrictions. ((Seller is willing to pay a portion of the Buyers closing costs with a full price offer)) EXCELLENT AIR B&B OPORRTUNITY
Listing Agent
Burks Diskin Real Estate Brokerage Email: tnsteved@gmail.com License #333412 Listed on: 08/21/2025
Home Details
Home Type
- Single Family
Est. Annual Taxes
- $1,091
Year Built
- Built in 2021
Lot Details
- 5.62 Acre Lot
- Level Lot
- Irregular Lot
- Wooded Lot
Home Design
- Log Cabin
- Log Siding
Interior Spaces
- 1,200 Sq Ft Home
- Cathedral Ceiling
- Ceiling Fan
- Drapes & Rods
- Combination Kitchen and Dining Room
- Storage
- Countryside Views
- Crawl Space
- Fire and Smoke Detector
Kitchen
- Eat-In Kitchen
- Range
- Microwave
- Dishwasher
Bedrooms and Bathrooms
- 2 Bedrooms
- Primary Bedroom on Main
- 2 Full Bathrooms
Laundry
- Laundry Room
- Dryer
- Washer
Outdoor Features
- Deck
- Covered Patio or Porch
- Outdoor Storage
- Storage Shed
Schools
- Pine Haven Elementary School
- Alvin C. York Institute High School
Utilities
- Humidifier
- Central Heating and Cooling System
- Heat Pump System
- Septic Tank
- Internet Available
Community Details
- No Home Owners Association
- Ridge Top Ph Xi Subdivision
Listing and Financial Details
- Assessor Parcel Number 055 055.28
Map
Home Values in the Area
Average Home Value in this Area
Tax History
| Year | Tax Paid | Tax Assessment Tax Assessment Total Assessment is a certain percentage of the fair market value that is determined by local assessors to be the total taxable value of land and additions on the property. | Land | Improvement |
|---|---|---|---|---|
| 2024 | $1,091 | $80,800 | $13,200 | $67,600 |
| 2023 | $1,091 | $80,800 | $13,200 | $67,600 |
| 2022 | $795 | $13,200 | $13,200 | $0 |
| 2021 | $252 | $13,200 | $13,200 | $0 |
| 2020 | $252 | $13,200 | $13,200 | $0 |
| 2019 | $252 | $13,200 | $13,200 | $0 |
| 2018 | $252 | $13,200 | $13,200 | $0 |
| 2017 | $262 | $13,200 | $13,200 | $0 |
| 2016 | $262 | $13,200 | $13,200 | $0 |
| 2015 | $262 | $13,194 | $0 | $0 |
| 2014 | -- | $13,194 | $0 | $0 |
Property History
| Date | Event | Price | Change | Sq Ft Price |
|---|---|---|---|---|
| 07/31/2025 07/31/25 | For Sale | $499,000 | -- | $416 / Sq Ft |
Purchase History
| Date | Type | Sale Price | Title Company |
|---|---|---|---|
| Warranty Deed | $54,000 | None Available |
Similar Homes in Jamestown, TN
Source: East Tennessee REALTORS® MLS
MLS Number: 1310429
APN: 055-055.28
- 760 Rockview Rd
- 813 Bluebird Ridge Rd
- 1496 Darrow Ridge Rd
- 526 Ridge Crest Rd
- 533 Valley Ridge Rd
- 499 Stockton Chapel Rd
- 1240 Louvaine Rd
- 182 Stockton Chapel Rd
- 2891 Stockton Rd
- 265 Maggie Valley
- 2460 Pickett Park Hwy
- 355 Joe Barnett Rd
- 106 Raccoon Ln
- 205 Maggie Valley Dr
- 301 Joe Barnett Rd
- 1185 Spruce Creek Dr
- 280 Joe Barnett Rd
- 3540 Stockton Rd
- 346 Butterfly Ln
- 102 Fire Fly Ct






