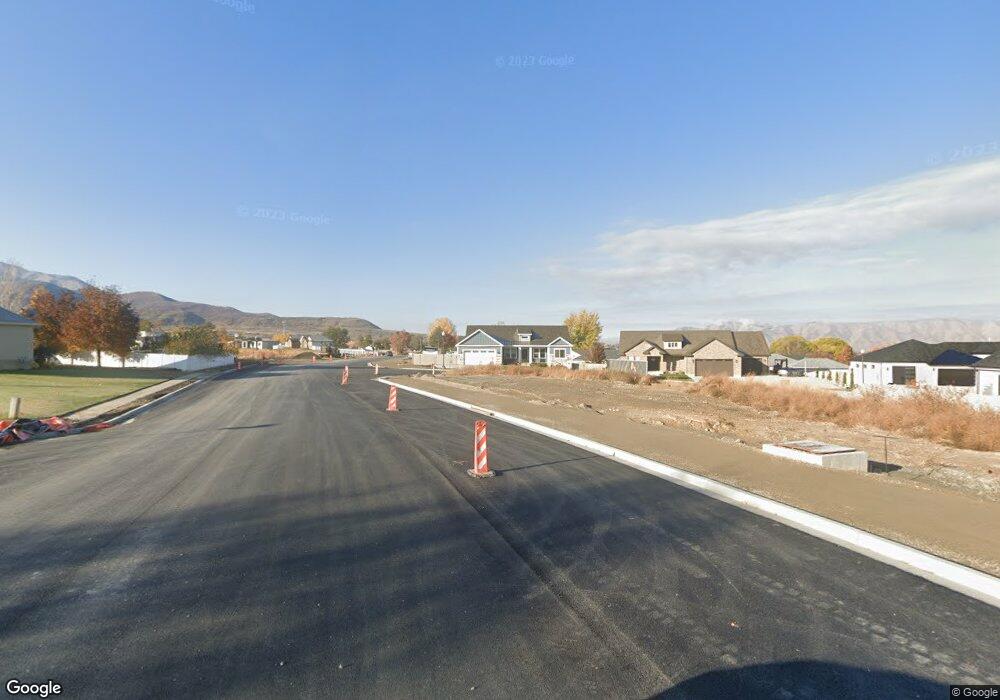8
Beds
7
Baths
5,482
Sq Ft
0.34
Acres
About This Home
This home is located at 740 S 550 St W Unit 2, Salem, UT 84653. 740 S 550 St W Unit 2 is a home located in Utah County with nearby schools including Mt. Loafer Elementary School, Salem Junior High School, and Valley View Middle School.
Create a Home Valuation Report for This Property
The Home Valuation Report is an in-depth analysis detailing your home's value as well as a comparison with similar homes in the area
Home Values in the Area
Average Home Value in this Area
Tax History Compared to Growth
Map
Nearby Homes
- 740 S 550 St W Unit 5
- 1046 S 650 St W Unit 1
- 314 N 990 E Unit 24
- 709 W 800 S
- 1235 W 940 S Unit 1B
- 309 1050 S Unit LUCAS
- 309 1050 S Unit MORGAN
- 309 1050 S Unit HARMON
- 309 1050 S Unit CALDWE
- 309 1050 S Unit BAXTER
- 309 1050 S Unit MORRIS
- 309 1050 S Unit MELROS
- 360 W 800 S
- 318 W 800 S
- 998 S 880 W
- 1421 S 180 W Unit 17
- 290 W Apple Blossom Way
- 173 W 650 S Unit 10
- 1146 S 50 E
- 916 S 100 E
- 740 S 550 St W
- 569 W Salem Canal Rd
- 959 S Salem Fields Cir
- 993 S 550 W
- 1006 S 550 W
- 536 W Salem Canal Rd
- 513 W Salem Canal Rd
- 1015 S 550 W
- 935 S Salem Fields Cir
- 1026 S 550 W
- 992 S 480 W
- 974 S Salem Fields Cir
- 988 S Salem Fields Cir
- 518 W Salem Canal Rd
- 1023 S 550 W
- 952 S Salem Fields Cir
- 1016 S 480 W
- 919 S Salem Fields Cir
- 1046 S 550 W
- 520 W 1050 S
