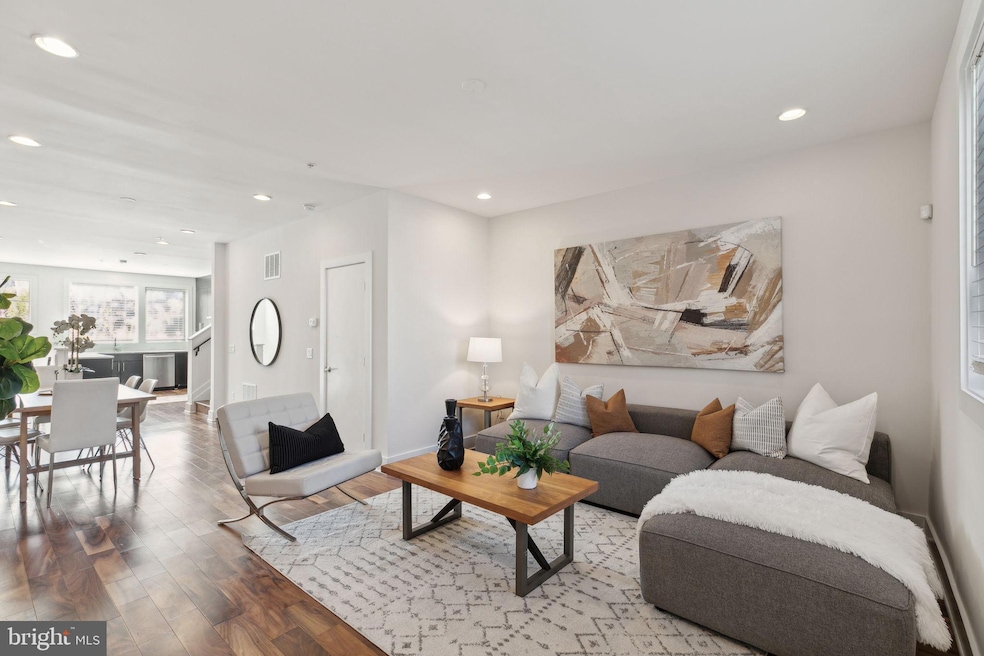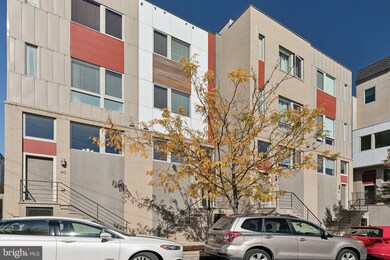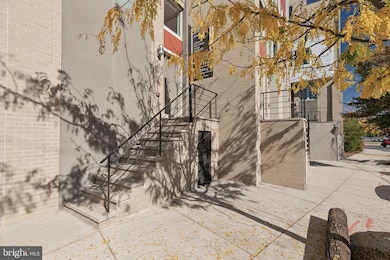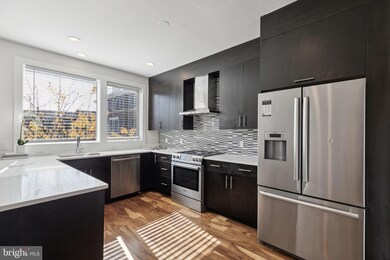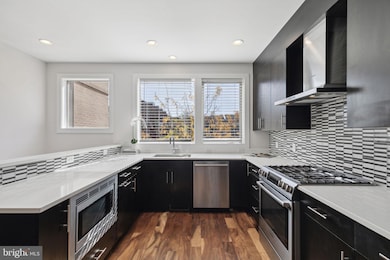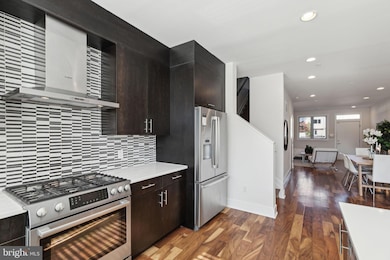
740 S Christopher Columbus Blvd Unit 41 Philadelphia, PA 19147
Queen Village NeighborhoodEstimated payment $4,284/month
Highlights
- Wood Flooring
- Geothermal Heating and Cooling
- 5-minute walk to Serenity Park
- Forced Air Heating and Cooling System
About This Home
Welcome to Bridgeview at the Waterfront, a luxury gated townhome community nestled in Queen Village. This idyllic property features 3 bedrooms, and 3 full bathrooms in addition to a brand new roofdeck, fully finished basement, and parking located in the esteemed Meredith Catchment! Upon entering the main level, you’ll immediately notice the large open-concept living area with rich hardwood floors, recessed lighting, and abundant natural light throughout. Rounding out the main level is a sharp kitchen, equipped with stainless steel appliances, ample flat-panel, solid wood cabinetry, stone countertops, and contemporary backsplash. Traveling to the second floor, you will find 2 spacious bedrooms complete with 2 full bathrooms, both finished in porcelain tile with a soaking tub. The third floor primary suite is a showstopper with two huge walk-in closets and an exquisite bathroom complete with a double large shower with dual shower-heads and floating glass door. On the upper level you’ll find the pilothouse with a wet bar and beverage refrigerator perfect for entertaining on your brand new rooftop which provides panoramic views of the Delaware River waterfront and surrounding neighborhood. For added peace of mind and enjoyment the roof is covered under a 15 year manufacturer's warranty. Last but not least, there is also a fully finished basement perfect for a potential media room, playroom, home office, or gym. Fiore Fine Foods, New Wave Bar, For Pete’s Sake, and Philadelphia Java Company are all a short walk from your doorstep. Schedule a tour today!
Townhouse Details
Home Type
- Townhome
Est. Annual Taxes
- $9,168
Year Built
- Built in 2015
Lot Details
- Lot Dimensions are 16.00 x 59.00
HOA Fees
- $276 Monthly HOA Fees
Home Design
- Slab Foundation
- Masonry
Interior Spaces
- 2,251 Sq Ft Home
- Property has 4 Levels
- Wood Flooring
- Finished Basement
Bedrooms and Bathrooms
- 3 Bedrooms
- 3 Full Bathrooms
Parking
- 1 Parking Space
- 1 Assigned Parking Space
Utilities
- Forced Air Heating and Cooling System
- Geothermal Heating and Cooling
- Natural Gas Water Heater
Listing and Financial Details
- Tax Lot 73
- Assessor Parcel Number 023084241
Community Details
Overview
- $828 Capital Contribution Fee
- Association fees include insurance, parking fee, security gate, snow removal, sewer, trash
- $47 Other Monthly Fees
- Premier Access Property Management HOA
- Queen Village Subdivision
Pet Policy
- Pets Allowed
Map
Home Values in the Area
Average Home Value in this Area
Tax History
| Year | Tax Paid | Tax Assessment Tax Assessment Total Assessment is a certain percentage of the fair market value that is determined by local assessors to be the total taxable value of land and additions on the property. | Land | Improvement |
|---|---|---|---|---|
| 2025 | $2,273 | $655,000 | $131,000 | $524,000 |
| 2024 | $2,273 | $655,000 | $131,000 | $524,000 |
| 2023 | $2,273 | $812,000 | $162,400 | $649,600 |
| 2022 | $3,131 | $162,400 | $162,400 | $0 |
| 2021 | $3,131 | $0 | $0 | $0 |
| 2020 | $3,131 | $0 | $0 | $0 |
| 2019 | $2,889 | $0 | $0 | $0 |
| 2018 | $2,694 | $0 | $0 | $0 |
| 2017 | $8,328 | $0 | $0 | $0 |
| 2016 | -- | $0 | $0 | $0 |
| 2015 | -- | $0 | $0 | $0 |
Property History
| Date | Event | Price | Change | Sq Ft Price |
|---|---|---|---|---|
| 04/02/2025 04/02/25 | Pending | -- | -- | -- |
| 03/20/2025 03/20/25 | Price Changed | $585,000 | -1.7% | $260 / Sq Ft |
| 02/20/2025 02/20/25 | Price Changed | $595,000 | -0.7% | $264 / Sq Ft |
| 11/21/2024 11/21/24 | Price Changed | $599,000 | -1.8% | $266 / Sq Ft |
| 10/17/2024 10/17/24 | For Sale | $610,000 | 0.0% | $271 / Sq Ft |
| 10/15/2021 10/15/21 | Rented | $3,400 | 0.0% | -- |
| 10/06/2021 10/06/21 | Under Contract | -- | -- | -- |
| 09/13/2021 09/13/21 | For Rent | $3,400 | -- | -- |
Deed History
| Date | Type | Sale Price | Title Company |
|---|---|---|---|
| Deed | $168,443 | None Available |
Mortgage History
| Date | Status | Loan Amount | Loan Type |
|---|---|---|---|
| Open | $416,300 | New Conventional | |
| Closed | $425,000 | Adjustable Rate Mortgage/ARM | |
| Open | $875,000 | Commercial | |
| Closed | $549,626 | Future Advance Clause Open End Mortgage | |
| Previous Owner | $549,626 | Future Advance Clause Open End Mortgage |
Similar Homes in Philadelphia, PA
Source: Bright MLS
MLS Number: PAPH2386646
APN: 023084241
- 740 S Columbus Blvd Unit 74
- 740 S Columbus Blvd Unit 55
- 740 S Christopher Columbus Blvd Unit 41
- 717 S Columbus Blvd Unit 1502
- 717 S Chris Columbus Blvd Unit 802
- 717 S Chris Columbus Blvd Unit 1214
- 717 S Chris Columbus Blvd Unit 505
- 717 S Columbus Blvd Unit 1201
- 717 S Chris Columbus Blvd Unit 515
- 717 S Chris Columbus Blvd Unit 511
- 717 S Chris Columbus Blvd Unit PH7
- 717 S Chris Columbus Blvd Unit 913
- 717 S Chris Columbus Blvd Unit 704
- 717 S Columbus Blvd Unit 812
- 717 S Chris Columbus Blvd Unit 1210
- 717 S Chris Columbus Blvd Unit 1506
- 717 S Chris Columbus Blvd Unit 909
- 717 S Chris Columbus Blvd Unit 915
- 717 S Chris Columbus Blvd Unit 604
- 717 S Columbus Blvd Unit 515
