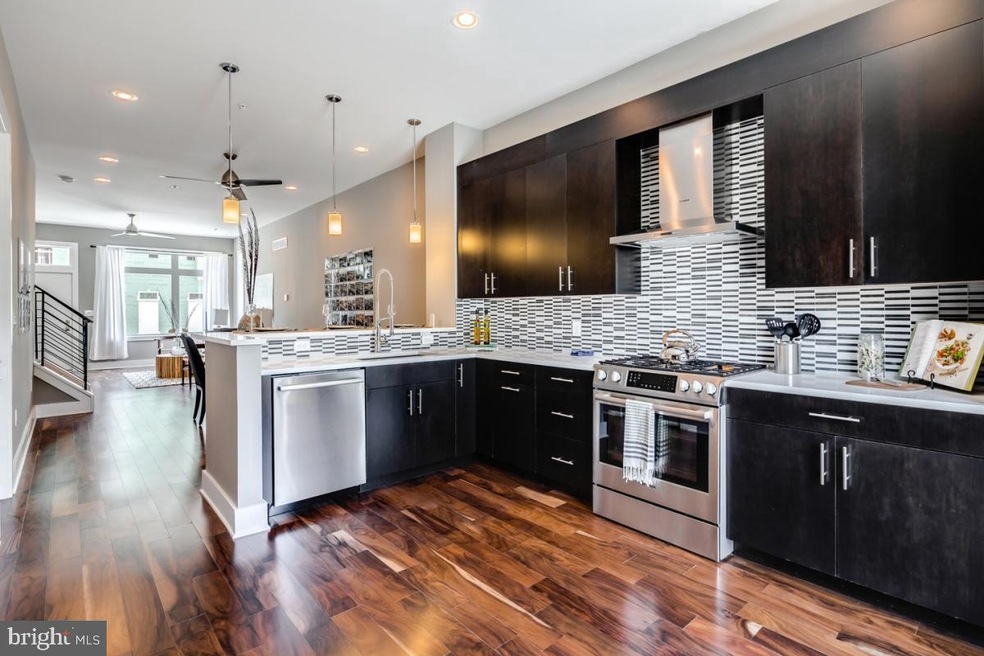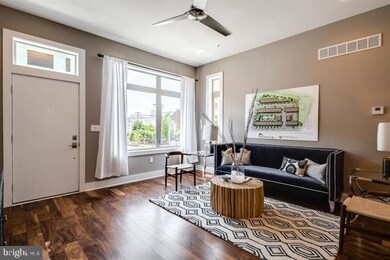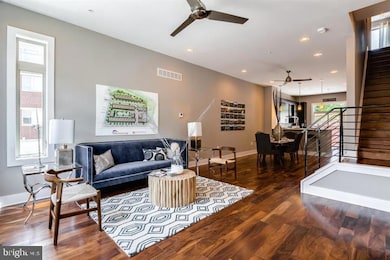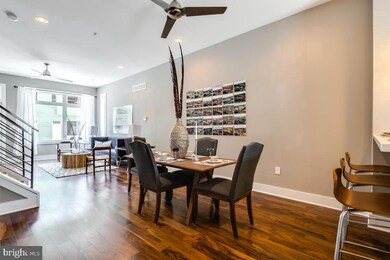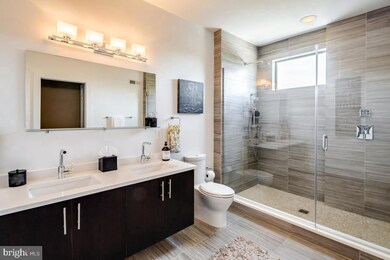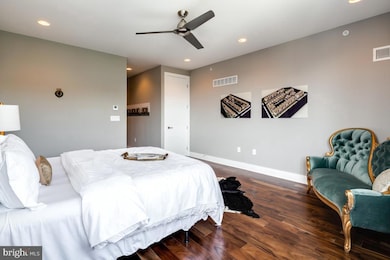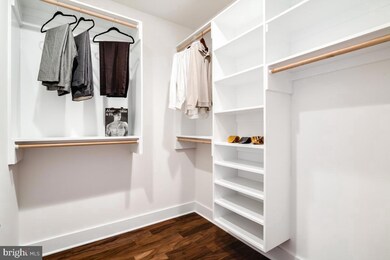740 S Christopher Columbus Blvd Unit 56 Philadelphia, PA 19147
Queen Village NeighborhoodHighlights
- Gated Community
- Central Heating and Cooling System
- Dogs Allowed
- Midcentury Modern Architecture
- Dog Park
- 5-minute walk to Serenity Park
About This Home
Public remarks: Welcome to Bridgeview at The Waterfront, the best kept secret in Queen Village. This unique, gated community boasts reserved parking for each unit, stunning landscape design, magnificent water views, and 5 mini parks for its residents; including a dog park and children's playground… and that's just the start! This stunning 3 bedroom/ 3 bathroom property could be your next home! Step through the front door to discover a phenomenal open concept great room and dining area with a connected chef's kitchen. Your up to date gourmet kitchen comes complete with state of the art GE appliances, gleaming natural quartz countertops, and hand crafted dark wood cabinetry. Continue along the elegant hardwood floors to the 2nd level where you'll reveal two spacious bedrooms fit with colossal double-hanging closets and matching spa-style washrooms. Then find your way to the next level and bask in the crowning jewel of this unbelievable luxury townhome; a sprawling 700 square foot master bedroom fit for the elite! This tastefully handcrafted master suite features massive double walk-in closets with custom designed shelving and a stunning master bathroom that leaves nothing to be desired. Spoil yourself with double vanities and open glass shower, crafted with gorgeous European porcelain tile, stylish riverstone flooring, and dual shower heads. If the master suite does not sell you, the spacious rooftop sundeck with connected drybar and wine fridge will! Looking for storage space or an extra communal room? No problem the spacious finished basement doubles as both! Come join us today for a showing, take in the breathtaking waterfront views, and discover why Bridgeview is the only way to go in style. Don't wait! This unit can be available as soon as August 7th. Landlord is open to semi-monthly rent options. Water is paid based on a flat rate assessed by the HOA. 1 Dog is welcome on a case by case basis with a move-in fee + $25/month pet fee.
Townhouse Details
Home Type
- Townhome
Year Built
- Built in 2015
Lot Details
- 1,043 Sq Ft Lot
- Lot Dimensions are 16.00 x 65.00
Home Design
- Midcentury Modern Architecture
- Masonry
Interior Spaces
- 2,278 Sq Ft Home
- Property has 4 Levels
Bedrooms and Bathrooms
- 3 Bedrooms
- 3 Full Bathrooms
Finished Basement
- Heated Basement
- Laundry in Basement
- Basement with some natural light
Parking
- Free Parking
- Parking Lot
- Fenced Parking
Utilities
- Central Heating and Cooling System
Listing and Financial Details
- Residential Lease
- Security Deposit $3,895
- Tenant pays for all utilities, water
- Rent includes parking
- No Smoking Allowed
- 12-Month Min and 36-Month Max Lease Term
- Available 8/7/25
- $50 Application Fee
- Assessor Parcel Number 023084256
Community Details
Overview
- Property has a Home Owners Association
- Queen Village Subdivision
Recreation
- Dog Park
Pet Policy
- Pet Size Limit
- Pet Deposit $250
- $25 Monthly Pet Rent
- Dogs Allowed
- Breed Restrictions
Security
- Fenced around community
- Gated Community
Map
Source: Bright MLS
MLS Number: PAPH2478228
- 740 S Christopher Columbus Blvd Unit 15
- 740 S Columbus Blvd Unit 13
- 740 S Columbus Blvd Unit 48
- 717 S Columbus Blvd Unit 1502
- 717 S Chris Columbus Blvd Unit 802
- 717 S Columbus Blvd Unit 1201
- 717 S Chris Columbus Blvd Unit 511
- 717 S Chris Columbus Blvd Unit PH7
- 717 S Chris Columbus Blvd Unit 913
- 717 S Chris Columbus Blvd Unit 704
- 717 S Columbus Blvd Unit 812
- 717 S Chris Columbus Blvd Unit 1210
- 717 S Chris Columbus Blvd Unit 1506
- 717 S Chris Columbus Blvd Unit 909
- 717 S Chris Columbus Blvd Unit 915
- 717 S Chris Columbus Blvd Unit 604
- 717 S Columbus Blvd Unit 1012
- 758 S Front St
- 793 S Front St
- 717 S Christopher Columbus Blvd Unit 517
