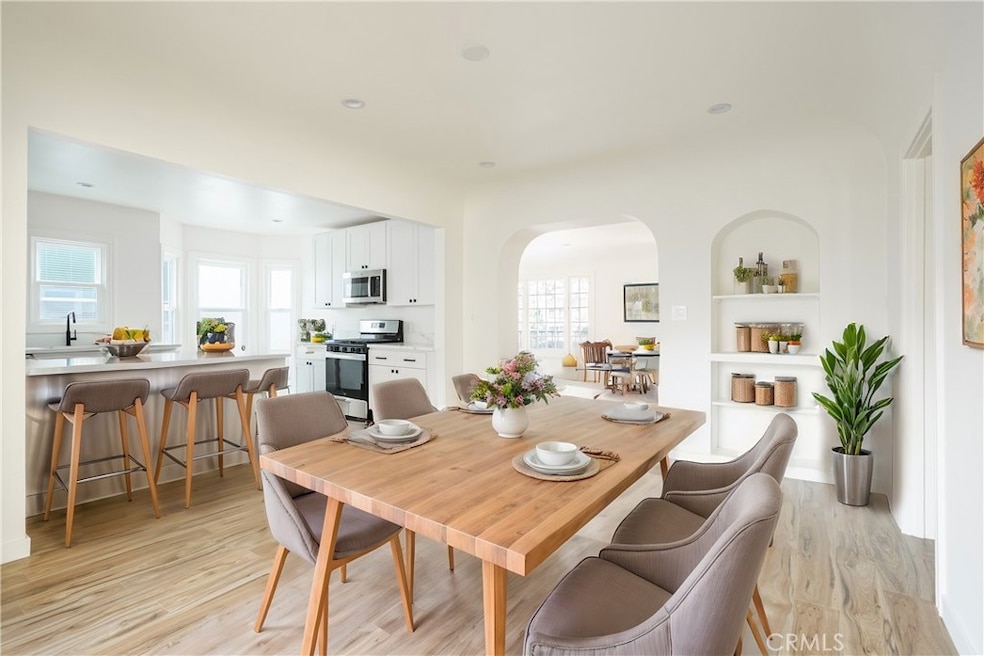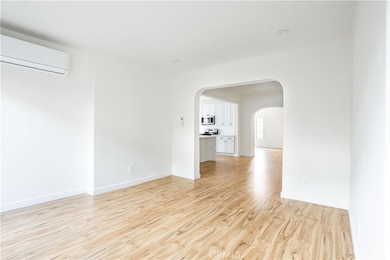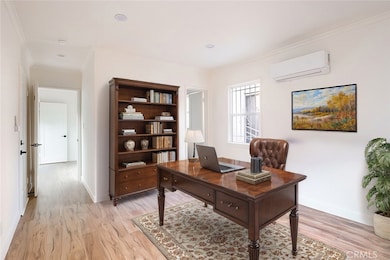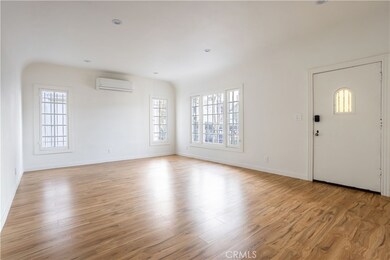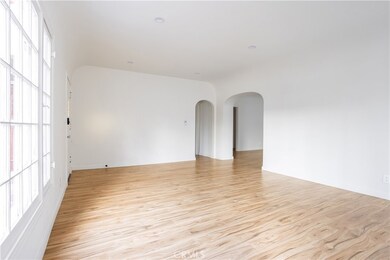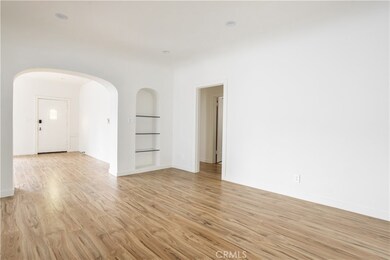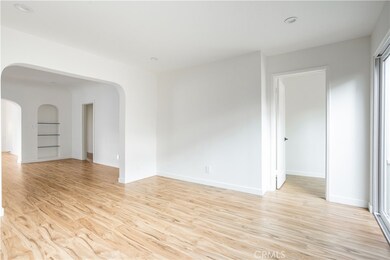740 S Stanley Ave Los Angeles, CA 90036
Miracle Mile NeighborhoodHighlights
- Main Floor Primary Bedroom
- No HOA
- Open to Family Room
- Carthay Center Elementary School Rated 9+
- Den
- 3-minute walk to Wilshire Green Park
About This Home
Experience stylish living in this bright and beautifully updated lower duplex unit, ideally located just one block from the Art Museum, Academy Museum of Motion Pictures, Petersen Automotive Museum, and the future Metro station.
Offering 1,862 sq. ft. of living space, this expansive home features a large living room, a separate dining area, two spacious bedrooms, two bathrooms, and a bonus den/office—perfect for working from home. The remodeled kitchen includes stainless steel appliances and in-unit laundry for added convenience. Enjoy a private patio and an open floor plan ideal for both relaxation and entertaining.
Additional highlights include:
New wood flooring throughout
Elegant tile bathrooms
Charming archways and classic details
Dual mini-split A/C systems in each room
Ceiling fans for year-round comfort
Centrally located in Museum Square, just a short walk to Museum Row, the Metro, and LA’s best shopping and dining.
Only 2.1 miles from Cedars-Sinai Medical Center and 6 miles from UCLA.
Listing Agent
The Realty Circle Brokerage Phone: 818-422-5015 License #02173639 Listed on: 11/07/2025
Property Details
Home Type
- Multi-Family
Est. Annual Taxes
- $2,321
Year Built
- Built in 1926
Lot Details
- 6,899 Sq Ft Lot
- 1 Common Wall
- Landscaped
- Front Yard
Home Design
- Duplex
- Entry on the 1st floor
Interior Spaces
- 1,800 Sq Ft Home
- 2-Story Property
- Family Room Off Kitchen
- Living Room
- Den
Kitchen
- Open to Family Room
- Breakfast Bar
- Gas Range
- Microwave
- Dishwasher
- Disposal
Bedrooms and Bathrooms
- 3 Main Level Bedrooms
- Primary Bedroom on Main
- Remodeled Bathroom
- 3 Full Bathrooms
- Walk-in Shower
Laundry
- Laundry Room
- Laundry in Kitchen
Parking
- Parking Available
- Driveway Up Slope From Street
Outdoor Features
- Patio
- Rear Porch
Location
- Urban Location
Schools
- Carthay Elementary School
- Emerson Middle School
- Fairfax High School
Utilities
- Cooling System Mounted To A Wall/Window
- Forced Air Heating System
Listing and Financial Details
- Security Deposit $6,000
- Rent includes sewer, trash collection, water
- 12-Month Minimum Lease Term
- Available 11/7/25
- Tax Lot 5194
- Tax Tract Number 2163
- Assessor Parcel Number 5089010018
Community Details
Overview
- No Home Owners Association
- $12,000 HOA Transfer Fee
Recreation
- Dog Park
Pet Policy
- Pet Deposit $350
Map
Source: California Regional Multiple Listing Service (CRMLS)
MLS Number: SR25256581
APN: 5089-010-018
- 741 S Curson Ave
- 819 S Curson Ave
- 750 S Spaulding Ave Unit 312
- 831 S Stanley Ave
- 837 S Sierra Bonita Ave
- 815 S Spaulding Ave
- 738 S Ogden Dr
- 910 Masselin Ave
- 805 S Ogden Dr
- 5848 W Olympic Blvd Unit 102
- 1016 S Curson Ave
- 900 S Ridgeley Dr
- 931 S Ogden Dr
- 614 Hauser Blvd
- 926 S Burnside Ave
- 6119 Del Valle Dr
- 1113 Carmona Ave
- 600 S Ridgeley Dr Unit PH1
- 6115 W 6th St
- 6203 Del Valle Dr
- 738 S Stanley Ave
- 738 S Stanley Ave
- 742 S Stanley Ave
- 5805 W 8th St Unit FL2-ID1229
- 5805 W 8th St
- 5818 W 8th St
- 737 1/2 S Genesee Ave Unit 2
- 921 S Curson Ave Unit 921
- 640 S Curson Ave
- 5659 W 8th St
- 5670 Wilshire Blvd Unit PH1
- 5670 Wilshire Blvd Unit PH3
- 600 S Curson Ave
- 630 S Masselin Ave
- 5700 W 6th St
- 1001 S Sierra Bonita Ave
- 1019 S Sierra Bonita Ave
- 740 S Ridgeley Dr Unit 204
- 625 Hauser Blvd
- 1022 1024 S Masselin Ave
