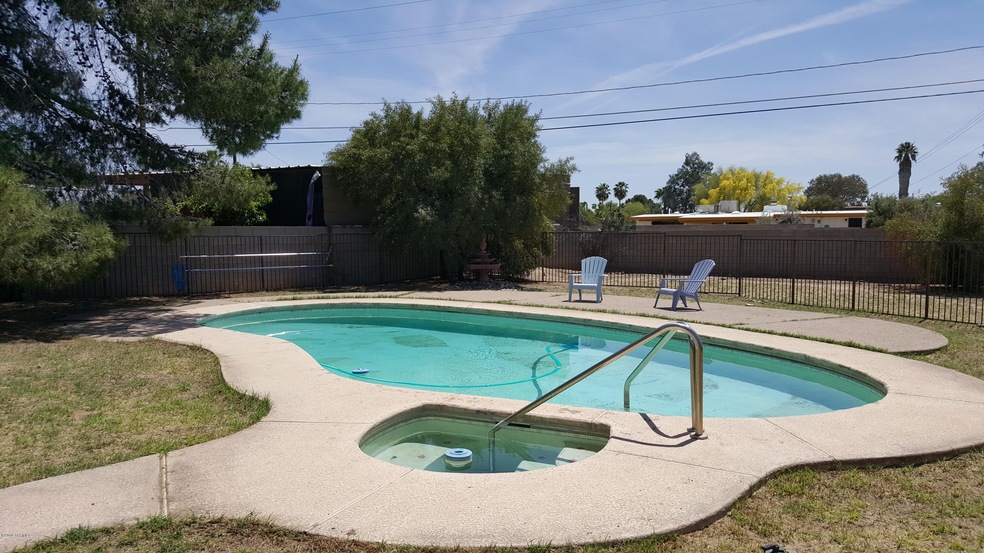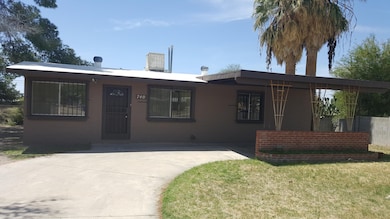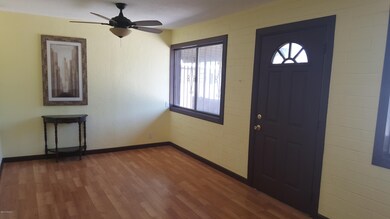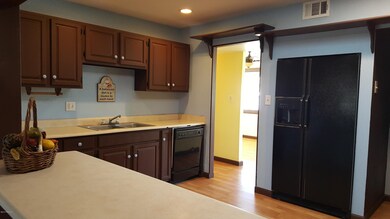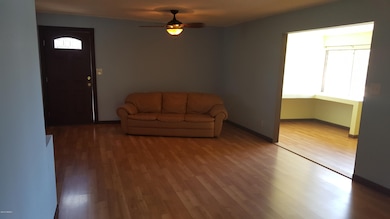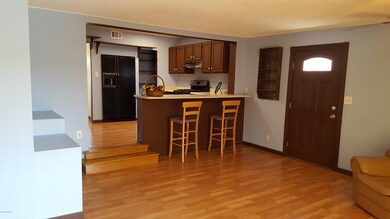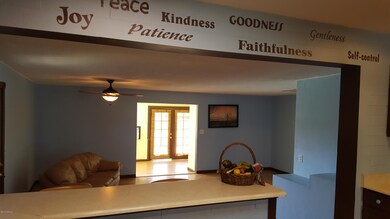
740 S Tudor Place Tucson, AZ 85710
Broadway Pantano East NeighborhoodHighlights
- Private Pool
- Ranch Style House
- Den
- 0.39 Acre Lot
- Community Basketball Court
- Family Room Off Kitchen
About This Home
As of May 2016This property is spacious both inside AND out and boasts charm everywhere you look! Formal Living room, lovely Kitchen with large pantry and breakfast bar that looks out onto an incredible Family Room area with adjacent den/study/exercise room- your choice! Very Large Master Retreat with huge walk-in closet and bath with walk-in shower. All new wood laminate flooring throughout, two baths completely remodeled and all popcorn ceilings gone! Step outside to an incredibly sized backyard retreat! Heated Pool and Spa, Basketball court and room for so much more! Extremely large storage shed was previously used as guesthouse, but all elec has been removed. Addition not reflected in sq footage. All Appliances Stay! Appraised in July 2015 for $154,000. One Year Home Warranty Included
Last Buyer's Agent
Craig Thompson
Keller Williams Southern Arizona
Home Details
Home Type
- Single Family
Est. Annual Taxes
- $1,918
Year Built
- Built in 1961
Lot Details
- 0.39 Acre Lot
- Block Wall Fence
- Back and Front Yard
- Property is zoned Tucson - R1
Parking
- 1 Carport Space
Home Design
- Ranch Style House
- Built-Up Roof
Interior Spaces
- 1,681 Sq Ft Home
- Family Room Off Kitchen
- Dining Room
- Den
- Window Bars
Kitchen
- Breakfast Bar
- Dishwasher
Bedrooms and Bathrooms
- 3 Bedrooms
- 3 Full Bathrooms
Laundry
- Laundry Room
- Dryer
- Washer
Pool
- Private Pool
Schools
- Steele Elementary School
- Gridley Middle School
- Sahuaro High School
Utilities
- Forced Air Heating and Cooling System
- Evaporated cooling system
- Cooling System Mounted In Outer Wall Opening
- Heating System Uses Natural Gas
- Cable TV Available
Community Details
Overview
- Sherwood Village Terrace Subdivision
- The community has rules related to deed restrictions
Recreation
- Community Basketball Court
Ownership History
Purchase Details
Home Financials for this Owner
Home Financials are based on the most recent Mortgage that was taken out on this home.Purchase Details
Home Financials for this Owner
Home Financials are based on the most recent Mortgage that was taken out on this home.Purchase Details
Purchase Details
Home Financials for this Owner
Home Financials are based on the most recent Mortgage that was taken out on this home.Purchase Details
Home Financials for this Owner
Home Financials are based on the most recent Mortgage that was taken out on this home.Purchase Details
Home Financials for this Owner
Home Financials are based on the most recent Mortgage that was taken out on this home.Similar Homes in Tucson, AZ
Home Values in the Area
Average Home Value in this Area
Purchase History
| Date | Type | Sale Price | Title Company |
|---|---|---|---|
| Warranty Deed | $155,000 | Catalina Title Agency | |
| Special Warranty Deed | $66,900 | Fidelity National Title Agen | |
| Trustee Deed | $212,457 | Tfnti | |
| Trustee Deed | $212,457 | Tfnti | |
| Warranty Deed | $245,000 | Tstti | |
| Warranty Deed | $245,000 | Tstti | |
| Interfamily Deed Transfer | -- | Tstti | |
| Interfamily Deed Transfer | -- | Tstti | |
| Warranty Deed | $172,000 | Tstti | |
| Warranty Deed | $172,000 | Tstti |
Mortgage History
| Date | Status | Loan Amount | Loan Type |
|---|---|---|---|
| Open | $80,000 | Credit Line Revolving | |
| Open | $192,000 | New Conventional | |
| Closed | $150,350 | New Conventional | |
| Previous Owner | $102,500 | New Conventional | |
| Previous Owner | $83,195 | Construction | |
| Previous Owner | $245,000 | Purchase Money Mortgage | |
| Previous Owner | $245,000 | New Conventional | |
| Previous Owner | $40,000 | Unknown | |
| Previous Owner | $137,600 | Purchase Money Mortgage |
Property History
| Date | Event | Price | Change | Sq Ft Price |
|---|---|---|---|---|
| 01/10/2022 01/10/22 | Rented | $2,200 | 0.0% | -- |
| 12/13/2021 12/13/21 | Under Contract | -- | -- | -- |
| 12/10/2021 12/10/21 | For Rent | $2,200 | 0.0% | -- |
| 05/31/2016 05/31/16 | Sold | $155,000 | 0.0% | $92 / Sq Ft |
| 05/01/2016 05/01/16 | Pending | -- | -- | -- |
| 04/22/2016 04/22/16 | For Sale | $155,000 | -- | $92 / Sq Ft |
Tax History Compared to Growth
Tax History
| Year | Tax Paid | Tax Assessment Tax Assessment Total Assessment is a certain percentage of the fair market value that is determined by local assessors to be the total taxable value of land and additions on the property. | Land | Improvement |
|---|---|---|---|---|
| 2024 | $1,928 | $17,538 | -- | -- |
| 2023 | $1,928 | $16,703 | $0 | $0 |
| 2022 | $1,943 | $15,907 | $0 | $0 |
| 2021 | $1,950 | $14,429 | $0 | $0 |
| 2020 | $1,871 | $14,429 | $0 | $0 |
| 2019 | $1,818 | $14,668 | $0 | $0 |
| 2018 | $1,734 | $12,464 | $0 | $0 |
| 2017 | $1,655 | $12,464 | $0 | $0 |
| 2016 | $1,979 | $11,870 | $0 | $0 |
| 2015 | $1,918 | $11,305 | $0 | $0 |
Agents Affiliated with this Home
-
Rob Alvarez
R
Seller's Agent in 2022
Rob Alvarez
Keller Williams Southern Arizona
(520) 886-8282
2 in this area
103 Total Sales
-
Erica Poplin
E
Seller Co-Listing Agent in 2022
Erica Poplin
Keller Williams Southern Arizona
(520) 904-2143
26 Total Sales
-
R
Buyer's Agent in 2022
Robin Alvarez
Ochoa Realty & Property Management
-
Debi Ruetz

Seller's Agent in 2016
Debi Ruetz
Tierra Antigua Realty
(520) 465-2525
29 Total Sales
-
C
Buyer's Agent in 2016
Craig Thompson
Keller Williams Southern Arizona
Map
Source: MLS of Southern Arizona
MLS Number: 21611652
APN: 134-11-1910
- 8105 E Beverly St
- 8281 E 18th St
- 7901 E 19th Place
- 8401 E Kenyon Dr
- 7909 E Beverly St
- 924 S Elmerita Ave
- 933 S Elmerita Ave
- 630 S Pantano Rd Unit C
- 8421 E Malvern Place
- 949 S Pantano Pkwy
- 8002 E Scarlett St
- 8513 E 20th St
- 7754 E Kenyon Dr
- 8526 E Kent Place
- 8312 E Koralee Place
- 8529 E River Reserve Dr
- 8556 E Kenyon Dr
- 8227 E Cooper Place
- 7830 E Uhl St
- 8150 E Broadway Blvd Unit H107
