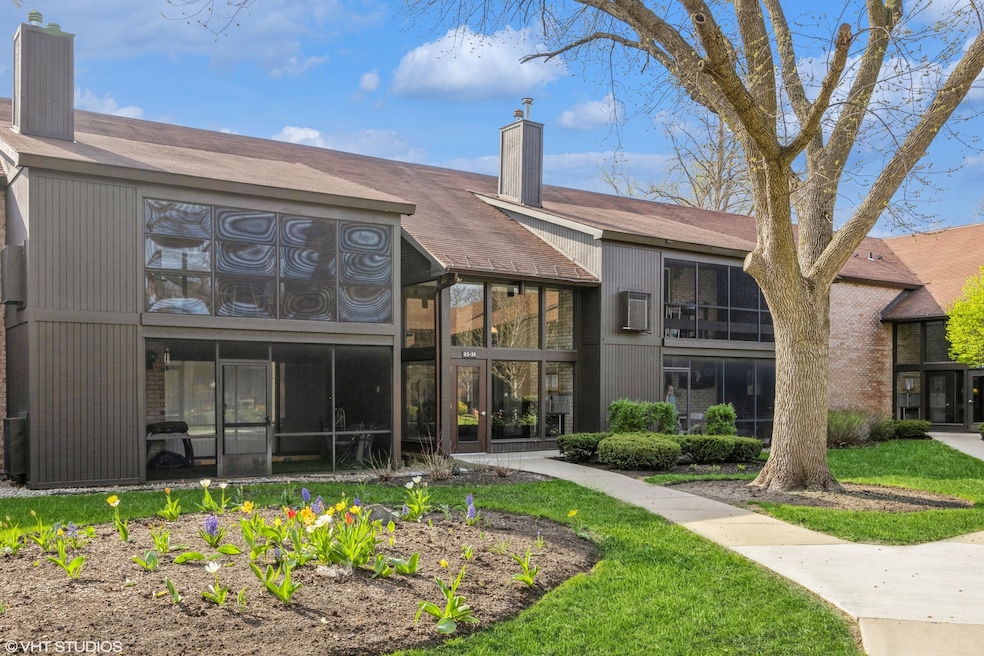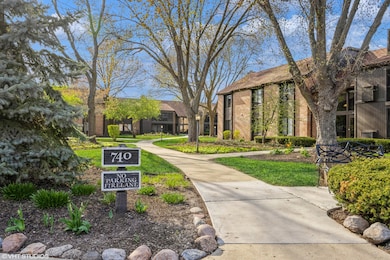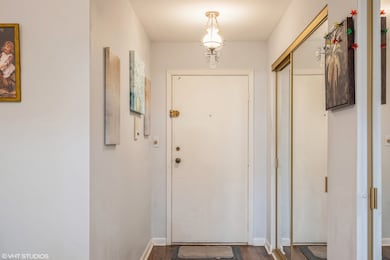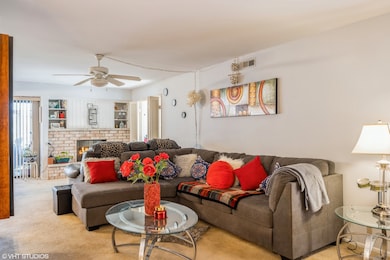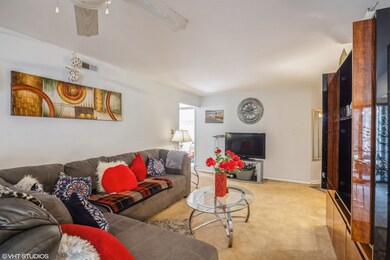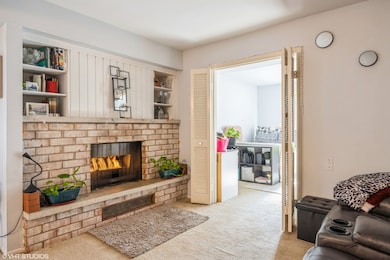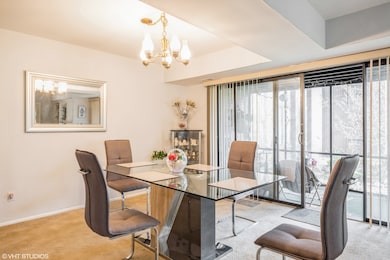
740 Saint Andrews Ln Unit 27 Crystal Lake, IL 60014
Estimated payment $2,141/month
Highlights
- Fitness Center
- Lock-and-Leave Community
- Screened Porch
- Crystal Lake Central High School Rated A
- Clubhouse
- Community Pool
About This Home
Welcome to easy, elegant living in this beautifully maintained 3-bedroom, 2-bath condo in the community of Crystal Lake! Located on the first floor, this spacious unit offers an open-concept living and dining area-perfect for both relaxation and entertaining-anchored by a charming brick fireplace that brings warmth and character to the space. The generously sized bedrooms include a primary suite with a walk-in closet and a bathroom featuring plenty of counter space, offering both style and convenience. Step outside to the screened-in porch that faces directly onto the Crystal Lake Country Club golf course, where you can unwind and enjoy breathtaking views of the fairways. Additional features include in-unit laundry, a one-car garage, ample storage space, and plenty of visitor parking. Enjoy resort-style amenities, including a clubhouse, outdoor pool, fitness room with amenities, indoor sports courts, tennis courts, and a playground, ensuring there's something for everyone. Conveniently located near top-rated schools, shopping, dining, and recreational options, this home is perfect for those seeking a comfortable, low-maintenance lifestyle in a prime location. Don't miss the opportunity to make this wonderful home yours-schedule your showing today!
Property Details
Home Type
- Condominium
Est. Annual Taxes
- $4,633
Year Built
- Built in 1975
HOA Fees
- $581 Monthly HOA Fees
Parking
- 1 Car Garage
- Parking Included in Price
Home Design
- Brick Exterior Construction
Interior Spaces
- 1,694 Sq Ft Home
- 1-Story Property
- Gas Log Fireplace
- Entrance Foyer
- Family Room
- Living Room with Fireplace
- Formal Dining Room
- Screened Porch
- Storage
Kitchen
- Range
- Microwave
- Dishwasher
- Disposal
Flooring
- Carpet
- Laminate
Bedrooms and Bathrooms
- 3 Bedrooms
- 3 Potential Bedrooms
- 2 Full Bathrooms
Laundry
- Laundry Room
- Dryer
- Washer
Home Security
- Home Security System
- Intercom
Outdoor Features
- Patio
Utilities
- Central Air
- Heating Available
Listing and Financial Details
- Homeowner Tax Exemptions
Community Details
Overview
- Association fees include water, gas, parking, insurance, clubhouse, exercise facilities, pool, exterior maintenance, lawn care, scavenger, snow removal
- 8 Units
- Ns Management Association, Phone Number (847) 998-0404
- Four Colonies Subdivision
- Property managed by NS Management
- Lock-and-Leave Community
Amenities
- Clubhouse
- Party Room
- Community Storage Space
Recreation
- Tennis Courts
- Fitness Center
- Community Pool
- Park
Pet Policy
- Pets up to 35 lbs
- Limit on the number of pets
- Pet Size Limit
- Dogs and Cats Allowed
Map
Home Values in the Area
Average Home Value in this Area
Tax History
| Year | Tax Paid | Tax Assessment Tax Assessment Total Assessment is a certain percentage of the fair market value that is determined by local assessors to be the total taxable value of land and additions on the property. | Land | Improvement |
|---|---|---|---|---|
| 2023 | $4,633 | $58,321 | $10,243 | $48,078 |
| 2022 | $3,655 | $44,581 | $9,245 | $35,336 |
| 2021 | $3,432 | $41,533 | $8,613 | $32,920 |
| 2020 | $3,332 | $40,063 | $8,308 | $31,755 |
| 2019 | $3,229 | $38,345 | $7,952 | $30,393 |
| 2018 | $3,730 | $36,629 | $7,346 | $29,283 |
| 2017 | $3,725 | $34,506 | $6,920 | $27,586 |
| 2016 | $3,650 | $32,363 | $6,490 | $25,873 |
| 2013 | -- | $36,015 | $6,054 | $29,961 |
Property History
| Date | Event | Price | Change | Sq Ft Price |
|---|---|---|---|---|
| 05/05/2025 05/05/25 | Pending | -- | -- | -- |
| 05/02/2025 05/02/25 | Price Changed | $210,000 | -4.5% | $124 / Sq Ft |
| 04/21/2025 04/21/25 | For Sale | $220,000 | -- | $130 / Sq Ft |
Purchase History
| Date | Type | Sale Price | Title Company |
|---|---|---|---|
| Warranty Deed | $85,000 | First American Title | |
| Interfamily Deed Transfer | $90,000 | Greater Illinois Title Co | |
| Interfamily Deed Transfer | -- | None Available |
Mortgage History
| Date | Status | Loan Amount | Loan Type |
|---|---|---|---|
| Previous Owner | $80,655 | New Conventional | |
| Previous Owner | $72,000 | New Conventional |
Similar Homes in Crystal Lake, IL
Source: Midwest Real Estate Data (MRED)
MLS Number: 12342815
APN: 19-07-176-091
- 675 Barlina Rd
- 650 Cress Creek Ln Unit 1
- 618 Cress Creek Ln Unit 1
- 824 Woodmar Dr Unit 4
- 551 Woodmar Terrace
- 589 Cress Creek Ln
- 587 Cress Creek Ln
- 969 Golf Course Rd Unit 8
- 862 Wimbleton Ln
- 826 Dartmoor Dr
- 464 Berkshire Dr
- 417 Berkshire Dr Unit 16
- 430 Brandy Dr Unit C
- 796 Waterford Cut
- 502 Everett Ave
- 1025 Wedgewood Dr
- 484 Everett Ave
- 780 Regency Park Dr
- 703 Coventry Ln
- 490 S Mchenry Ave
