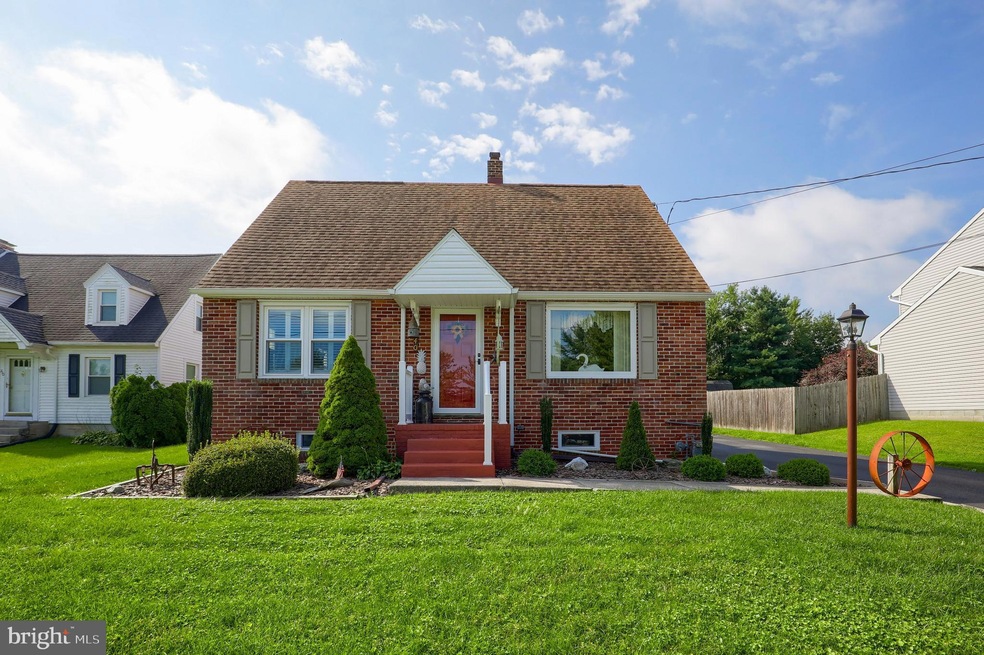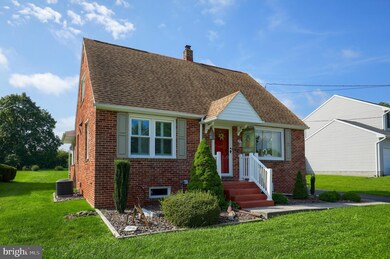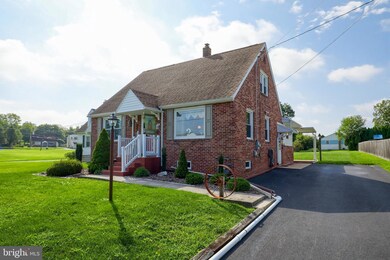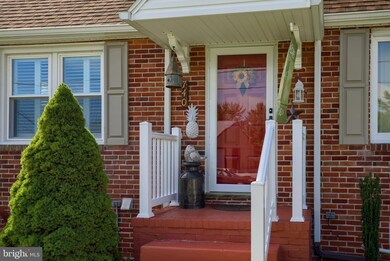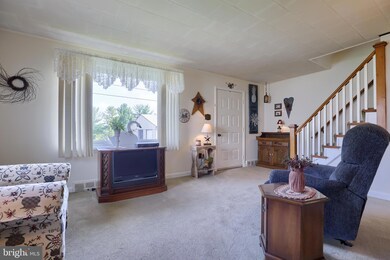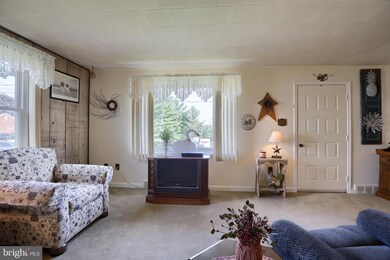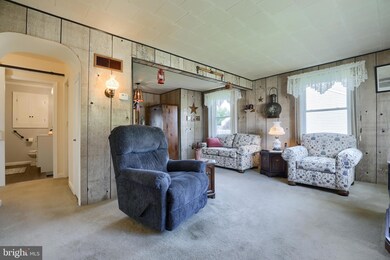
740 Skyline Dr York, PA 17406
Springettsbury Township NeighborhoodEstimated Value: $244,000 - $270,000
Highlights
- Cape Cod Architecture
- Main Floor Bedroom
- Eat-In Kitchen
- Central York High School Rated A-
- No HOA
- Walk-In Closet
About This Home
As of September 2021***MULTIPLE OFFERS RECEIVED - ALL OFFERS MUST BE SUBMITTED BY TUESDAY 9/7/21 AT 9:00 AM *** Looking for an affordable home in a convenient location? Don’t miss this cute brick cape cod in Central Schools! Spacious first floor primary bedroom, brand new remodeled full bath with tile shower surround and crown molding and large, eat-in kitchen. Second floor has two additional bedrooms, one with a walk-in closet and a half bath. Additionally, the home offers a covered rear porch overlooking the huge, level lot. Large unfinished basement provides plenty of storage. Updated 200 amp electrical service, HVAC, water heater, windows, and roof. Basement recently waterproofed with transferable warranty. Minutes from Rt 30, I83, parks and schools.
Last Agent to Sell the Property
Berkshire Hathaway HomeServices Homesale Realty Listed on: 08/31/2021

Home Details
Home Type
- Single Family
Est. Annual Taxes
- $2,959
Year Built
- Built in 1952
Lot Details
- 0.3
Home Design
- Cape Cod Architecture
- Brick Exterior Construction
- Architectural Shingle Roof
- Rubber Roof
Interior Spaces
- 1,638 Sq Ft Home
- Property has 1.5 Levels
- Replacement Windows
- Family Room
- Combination Kitchen and Dining Room
- Carpet
- Eat-In Kitchen
Bedrooms and Bathrooms
- En-Suite Primary Bedroom
- Walk-In Closet
Unfinished Basement
- Basement Fills Entire Space Under The House
- Laundry in Basement
Parking
- 8 Parking Spaces
- 8 Driveway Spaces
- Paved Parking
- On-Street Parking
- Off-Street Parking
Utilities
- Forced Air Heating and Cooling System
- 200+ Amp Service
- Natural Gas Water Heater
Additional Features
- Patio
- 0.3 Acre Lot
Community Details
- No Home Owners Association
- Hiestand Heights Subdivision
Listing and Financial Details
- Tax Lot 0079
- Assessor Parcel Number 46-000-08-0079-00-00000
Ownership History
Purchase Details
Home Financials for this Owner
Home Financials are based on the most recent Mortgage that was taken out on this home.Purchase Details
Similar Homes in York, PA
Home Values in the Area
Average Home Value in this Area
Purchase History
| Date | Buyer | Sale Price | Title Company |
|---|---|---|---|
| Spanakis Nicholas | $188,000 | None Available | |
| Miller Leroy J | $37,900 | -- |
Mortgage History
| Date | Status | Borrower | Loan Amount |
|---|---|---|---|
| Open | Spanakis Nicholas | $146,570 |
Property History
| Date | Event | Price | Change | Sq Ft Price |
|---|---|---|---|---|
| 09/30/2021 09/30/21 | Sold | $188,000 | +4.5% | $115 / Sq Ft |
| 09/09/2021 09/09/21 | Pending | -- | -- | -- |
| 08/31/2021 08/31/21 | For Sale | $179,900 | -- | $110 / Sq Ft |
Tax History Compared to Growth
Tax History
| Year | Tax Paid | Tax Assessment Tax Assessment Total Assessment is a certain percentage of the fair market value that is determined by local assessors to be the total taxable value of land and additions on the property. | Land | Improvement |
|---|---|---|---|---|
| 2025 | $3,707 | $105,960 | $37,580 | $68,380 |
| 2024 | $3,114 | $105,960 | $37,580 | $68,380 |
| 2023 | $6,578 | $105,960 | $37,580 | $68,380 |
| 2022 | $6,540 | $105,960 | $37,580 | $68,380 |
| 2021 | $6,360 | $105,960 | $37,580 | $68,380 |
| 2020 | $6,210 | $105,960 | $37,580 | $68,380 |
| 2018 | $2,898 | $107,920 | $37,580 | $70,340 |
| 2017 | $2,787 | $107,920 | $37,580 | $70,340 |
| 2016 | $0 | $107,920 | $37,580 | $70,340 |
| 2015 | -- | $107,920 | $37,580 | $70,340 |
| 2014 | -- | $107,920 | $37,580 | $70,340 |
Agents Affiliated with this Home
-
Jeff Cleaver

Seller's Agent in 2021
Jeff Cleaver
Berkshire Hathaway HomeServices Homesale Realty
(717) 324-3989
8 in this area
147 Total Sales
-
Maria Spanakis

Buyer's Agent in 2021
Maria Spanakis
Berkshire Hathaway HomeServices Homesale Realty
(717) 434-2258
1 in this area
46 Total Sales
Map
Source: Bright MLS
MLS Number: PAYK2005294
APN: 46-000-08-0079.00-00000
- 660 Chronister St
- 2123 N Sherman St
- 1150 Kalreda Rd
- 2605 N Sherman St
- 1765 Hilltop Dr
- 404 Marion Rd Unit 404
- 2236 Live Oak Ln
- 2112 Maple Crest Blvd
- 400 Marion Rd
- 420 Marion Rd Unit 420
- 2634 Sheridan Rd
- 3923 Ridgewood Rd
- 105 Fading Way
- 725 Mount Herman Blvd
- 2376 Friesian Rd
- 2279 Friesian Rd
- 2271 Friesian Rd
- 2263 Friesian Rd
- 2255 Friesian Rd
- 613 Rishel Dr
- 740 Skyline Dr
- 750 Skyline Dr Unit 2
- 750 Skyline Dr Unit 4
- 750 Skyline Dr
- 730 Skyline Dr
- 720 Skyline Dr
- 700 Skyline Dr
- 2331 Pleasant View Dr
- 721 Skyline Dr
- 2351 Pleasant View Dr
- 2335 Pleasant View Dr
- 2360 N Sherman St
- 711 Skyline Dr
- N Sherman St
- 2400 Pleasant View Dr
- 2390 Pleasant View Dr
- 2325 Pleasant View Dr
- 2360 Pleasant View Dr
- 742 Cherry Ln
- 2350 Pleasant View Dr
