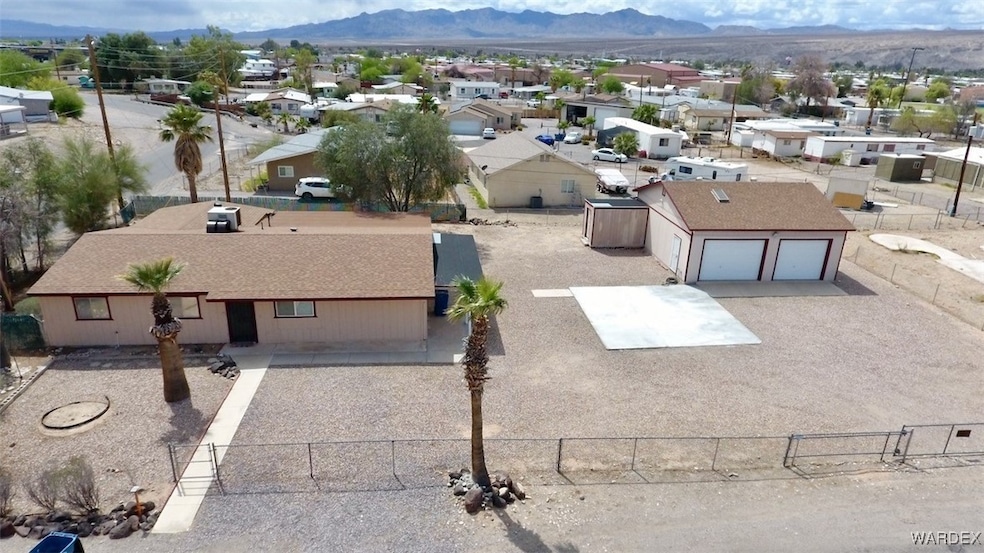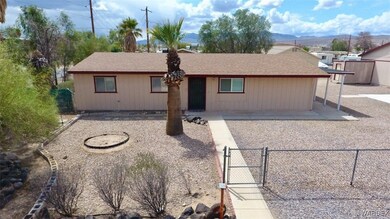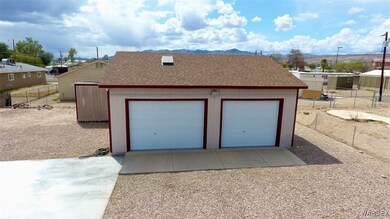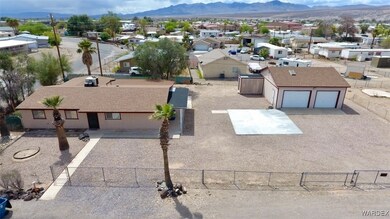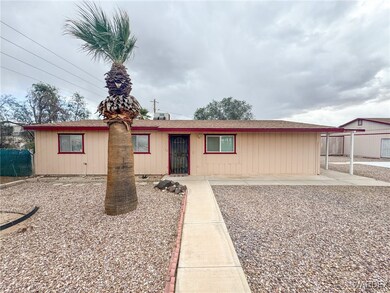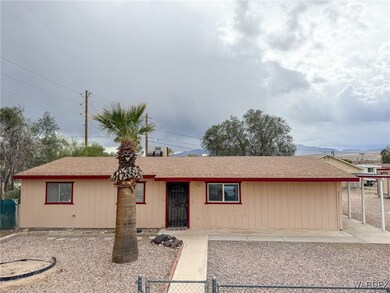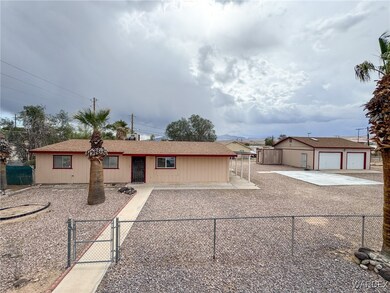
740 Tiger Lilly Ln Bullhead City, AZ 86442
Riviera NeighborhoodHighlights
- RV Access or Parking
- Corner Lot
- No HOA
- 0.34 Acre Lot
- Granite Countertops
- Den
About This Home
As of July 2025Escape to your own river retreat with this charming 4-bedroom, 2-bathroom home, situated on an extra large corner lot with NO HOA! The property features a generous 900 sq ft detached garage and boasts a lot size of nearly 15,000 sq ft, lending plenty of space for all of your desert and water toys!! Inside, find a large living room with a den attached, the perfect space for an office, or game room! With 4 bedrooms there is plenty of room for all of your friends and family! Whether you're seeking a serene vacation getaway or a permanent residence, this home offers the tranquility and adventure of river living. Close to shopping, dining, hospitals, and just minutes from the beautiful Colorado River and Laughlin Casinos.
Last Agent to Sell the Property
Black Mountain Valley Realty Brokerage Email: bmvrbroker@gmail.com License #SA680917000 Listed on: 04/05/2025
Co-Listed By
Black Mountain Valley Realty Brokerage Email: bmvrbroker@gmail.com License #SA698318000
Last Buyer's Agent
Black Mountain Valley Realty Brokerage Email: bmvrbroker@gmail.com License #SA680917000 Listed on: 04/05/2025
Home Details
Home Type
- Single Family
Est. Annual Taxes
- $1,028
Year Built
- Built in 1971
Lot Details
- 0.34 Acre Lot
- Lot Dimensions are 149x94x155x95
- Back and Front Yard Fenced
- Chain Link Fence
- Corner Lot
- Zoning described as R1MH Res: Single Fam Mobile Home
Parking
- 2 Car Detached Garage
- 1 Carport Space
- Garage Door Opener
- RV Access or Parking
Home Design
- Shingle Roof
Interior Spaces
- 1,400 Sq Ft Home
- Ceiling Fan
- Window Treatments
- Dining Area
- Den
- Security System Owned
Kitchen
- Electric Oven
- Electric Range
- <<microwave>>
- Granite Countertops
- Laminate Countertops
- Disposal
Bedrooms and Bathrooms
- 4 Bedrooms
- Shower Only
- Separate Shower
Laundry
- Laundry in unit
- Dryer
- Washer
Utilities
- Central Heating and Cooling System
- Heat Pump System
- Water Heater
Additional Features
- Low Threshold Shower
- Covered patio or porch
Community Details
- No Home Owners Association
- Colorado River Gardens No 1 Subdivision
Listing and Financial Details
- Tax Lot 53
Ownership History
Purchase Details
Purchase Details
Purchase Details
Home Financials for this Owner
Home Financials are based on the most recent Mortgage that was taken out on this home.Purchase Details
Similar Homes in Bullhead City, AZ
Home Values in the Area
Average Home Value in this Area
Purchase History
| Date | Type | Sale Price | Title Company |
|---|---|---|---|
| Warranty Deed | -- | None Available | |
| Cash Sale Deed | $185,000 | Chicago Title Insurance Co | |
| Interfamily Deed Transfer | -- | -- | |
| Interfamily Deed Transfer | -- | -- |
Mortgage History
| Date | Status | Loan Amount | Loan Type |
|---|---|---|---|
| Previous Owner | $96,000 | Credit Line Revolving |
Property History
| Date | Event | Price | Change | Sq Ft Price |
|---|---|---|---|---|
| 07/03/2025 07/03/25 | Sold | $240,000 | -3.6% | $171 / Sq Ft |
| 05/21/2025 05/21/25 | Pending | -- | -- | -- |
| 04/05/2025 04/05/25 | For Sale | $249,000 | -- | $178 / Sq Ft |
Tax History Compared to Growth
Tax History
| Year | Tax Paid | Tax Assessment Tax Assessment Total Assessment is a certain percentage of the fair market value that is determined by local assessors to be the total taxable value of land and additions on the property. | Land | Improvement |
|---|---|---|---|---|
| 2026 | $514 | -- | -- | -- |
| 2025 | $979 | $19,192 | $0 | $0 |
| 2024 | $979 | $20,849 | $0 | $0 |
| 2023 | $979 | $14,335 | $0 | $0 |
| 2022 | $943 | $11,750 | $0 | $0 |
| 2021 | $950 | $9,929 | $0 | $0 |
| 2019 | $893 | $8,582 | $0 | $0 |
| 2018 | $869 | $8,513 | $0 | $0 |
| 2017 | $846 | $7,676 | $0 | $0 |
| 2016 | $768 | $7,286 | $0 | $0 |
| 2015 | $718 | $5,847 | $0 | $0 |
Agents Affiliated with this Home
-
Anthony Laurenza
A
Seller's Agent in 2025
Anthony Laurenza
Black Mountain Valley Realty
(928) 201-2915
1 in this area
4 Total Sales
-
Golden Girls
G
Seller Co-Listing Agent in 2025
Golden Girls
Black Mountain Valley Realty
(928) 201-1758
4 in this area
62 Total Sales
Map
Source: Western Arizona REALTOR® Data Exchange (WARDEX)
MLS Number: 027041
APN: 218-08-054A
- 1920 Morning Glory Trail
- 1921 Morning Glory Trail
- 1924 Sea Breeze Ln
- 714 Lilac Ln
- 1923 Surf and Sand Dr
- 1985 Surf and Sand Dr
- 733 River Gardens Dr
- 1923 Coral Isle Dr
- 1923 Riviera Blvd
- 437 Coral Reef Dr
- 1889 El Monte
- 1883 Surf and Sand Dr
- 1881 Coral Isle Dr
- 597 El Monte Cove
- 1795 S Paseo Del Playa
- 1931 Hualapai Dr
- 1939 Hualapai Dr
- 583 Harbor Dr
- 568 Harbor Dr
- 1806 Rollando Dr
