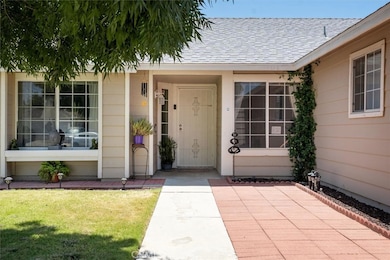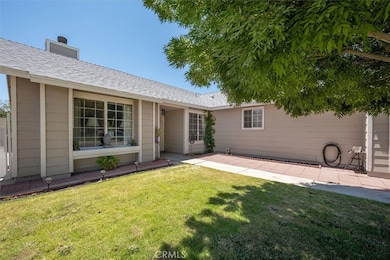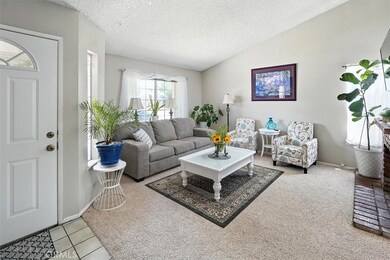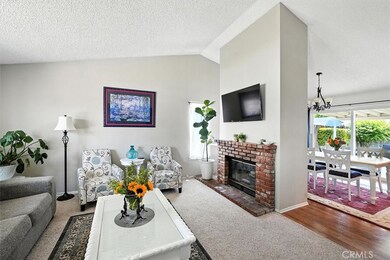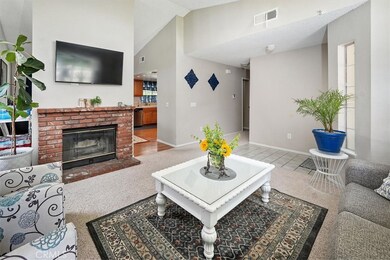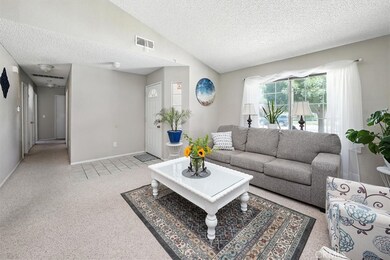
740 W Avenue h2 Lancaster, CA 93534
Central Lancaster NeighborhoodEstimated payment $2,547/month
Highlights
- RV Access or Parking
- Cape Cod Architecture
- Covered Patio or Porch
- Primary Bedroom Suite
- No HOA
- 4-minute walk to Mariposa Park
About This Home
Sun-Drenched 3-Bedroom, 2-Bath Home with Seamless Flow & Cozy Charm. Step into this beautifully maintained and upgraded home, where natural light fills every room and an open-concept layout invites effortless entertaining. The living room welcomes you with a warm brick fireplace—perfect for cozy evenings at home. The entertainer’s kitchen offers upgraded finishes, ample counter space, and a separate eating area that opens directly to a covered patio and private backyard. Retreat to the premier suite with abundant soft natural light, tranquil backyard views, and a private ensuite bathroom. Two additional bright bedrooms and a full guest bath round out the main living area. The backyard is ideal for indoor-outdoor gatherings, outdoor activities, or simply enjoying the sunshine. Practical conveniences include an attached garage with direct entrance and integrated laundry area. Another feature of this property is the designated RV parking area—perfectly suited for RV, boat, trailer, or workspace needs. Living in Lancaster puts you just minutes from major shopping centers and convenient daily needs, while nearby employment is strong across healthcare, education, retail, logistics—and aerospace and tech. This updated home is move-in ready and waiting for you to make it your own. Don't miss out on the opportunity to own this gem in a great neighborhood. Schedule a showing today and experience the joy of living in Southern California!
Listing Agent
Berkshire Hathaway HomeService Brokerage Phone: 661-645-1334 License #00769360 Listed on: 07/14/2025

Home Details
Home Type
- Single Family
Est. Annual Taxes
- $3,316
Year Built
- Built in 1989 | Remodeled
Lot Details
- 5,888 Sq Ft Lot
- Wood Fence
- Landscaped
- Sprinkler System
- Back and Front Yard
- Density is up to 1 Unit/Acre
- Property is zoned LRRA1OOOO-M1
Parking
- 2 Car Direct Access Garage
- Parking Available
- Front Facing Garage
- Two Garage Doors
- Garage Door Opener
- RV Access or Parking
Home Design
- Cape Cod Architecture
- Turnkey
- Slab Foundation
- Shingle Roof
Interior Spaces
- 1,304 Sq Ft Home
- 1-Story Property
- Track Lighting
- Gas Fireplace
- Double Pane Windows
- Family Room Off Kitchen
- Living Room with Fireplace
- Utility Room
Kitchen
- Eat-In Kitchen
- Gas Oven
- Range Hood
- Dishwasher
- Tile Countertops
- Disposal
Flooring
- Carpet
- Laminate
- Tile
Bedrooms and Bathrooms
- 3 Main Level Bedrooms
- Primary Bedroom Suite
- 2 Full Bathrooms
- Bathtub
Laundry
- Laundry Room
- Washer and Gas Dryer Hookup
Home Security
- Carbon Monoxide Detectors
- Fire and Smoke Detector
Outdoor Features
- Covered Patio or Porch
- Exterior Lighting
Utilities
- Central Heating and Cooling System
- Natural Gas Connected
- Gas Water Heater
- Cable TV Available
Community Details
- No Home Owners Association
Listing and Financial Details
- Tax Lot 23
- Tax Tract Number 27349
- Assessor Parcel Number 3135032064
- $1,379 per year additional tax assessments
Map
Home Values in the Area
Average Home Value in this Area
Tax History
| Year | Tax Paid | Tax Assessment Tax Assessment Total Assessment is a certain percentage of the fair market value that is determined by local assessors to be the total taxable value of land and additions on the property. | Land | Improvement |
|---|---|---|---|---|
| 2025 | $3,316 | $169,964 | $42,486 | $127,478 |
| 2024 | $3,316 | $166,632 | $41,653 | $124,979 |
| 2023 | $3,251 | $163,366 | $40,837 | $122,529 |
| 2022 | $3,164 | $160,164 | $40,037 | $120,127 |
| 2021 | $2,780 | $157,024 | $39,252 | $117,772 |
| 2019 | $2,707 | $152,369 | $38,089 | $114,280 |
| 2018 | $2,660 | $149,383 | $37,343 | $112,040 |
| 2016 | $2,531 | $143,585 | $35,894 | $107,691 |
| 2015 | $2,501 | $141,429 | $35,355 | $106,074 |
| 2014 | $2,494 | $138,660 | $34,663 | $103,997 |
Property History
| Date | Event | Price | Change | Sq Ft Price |
|---|---|---|---|---|
| 07/27/2025 07/27/25 | Pending | -- | -- | -- |
| 07/14/2025 07/14/25 | For Sale | $420,000 | -- | $322 / Sq Ft |
Purchase History
| Date | Type | Sale Price | Title Company |
|---|---|---|---|
| Grant Deed | $132,000 | First American Title Company | |
| Grant Deed | -- | First American Title | |
| Trustee Deed | $243,000 | None Available | |
| Individual Deed | $69,000 | Provident Title | |
| Grant Deed | -- | American Title | |
| Trustee Deed | $79,122 | American Title | |
| Grant Deed | $45,000 | California Counties Title Co | |
| Trustee Deed | $127,250 | World Title Company | |
| Grant Deed | -- | -- |
Mortgage History
| Date | Status | Loan Amount | Loan Type |
|---|---|---|---|
| Open | $105,600 | Purchase Money Mortgage | |
| Previous Owner | $105,600 | Purchase Money Mortgage | |
| Previous Owner | $250,000 | Unknown | |
| Previous Owner | $212,000 | Fannie Mae Freddie Mac | |
| Previous Owner | $158,000 | Unknown | |
| Previous Owner | $97,000 | Unknown | |
| Previous Owner | $68,894 | FHA | |
| Previous Owner | $69,427 | FHA |
Similar Homes in the area
Source: California Regional Multiple Listing Service (CRMLS)
MLS Number: SR25156637
APN: 3135-032-064
- 702 W Avenue H-2
- 702 W Avenue h2
- 732 Trixis Ave
- 646 Twinberry Ln
- 619 W Avenue H
- 829 Jason Ct
- 0 Avenue H Unit OC25155283
- 0 Avenue H Unit AR25148212
- 0 Avenue H Unit SR25143025
- 0 Avenue H Unit IV25112038
- 0 Avenue H Unit IV25111931
- 0 Avenue H Unit MB25109322
- 0 Avenue H Unit SR25104125
- 0 Avenue H Unit DW25078169
- 0 Avenue H Unit HD25071282
- 0 Avenue H Unit 24-469937
- 0 Avenue H Unit IV24215068
- 1035 W Avenue h3
- 45702 Fig Ave
- 45650 Fig Ave

