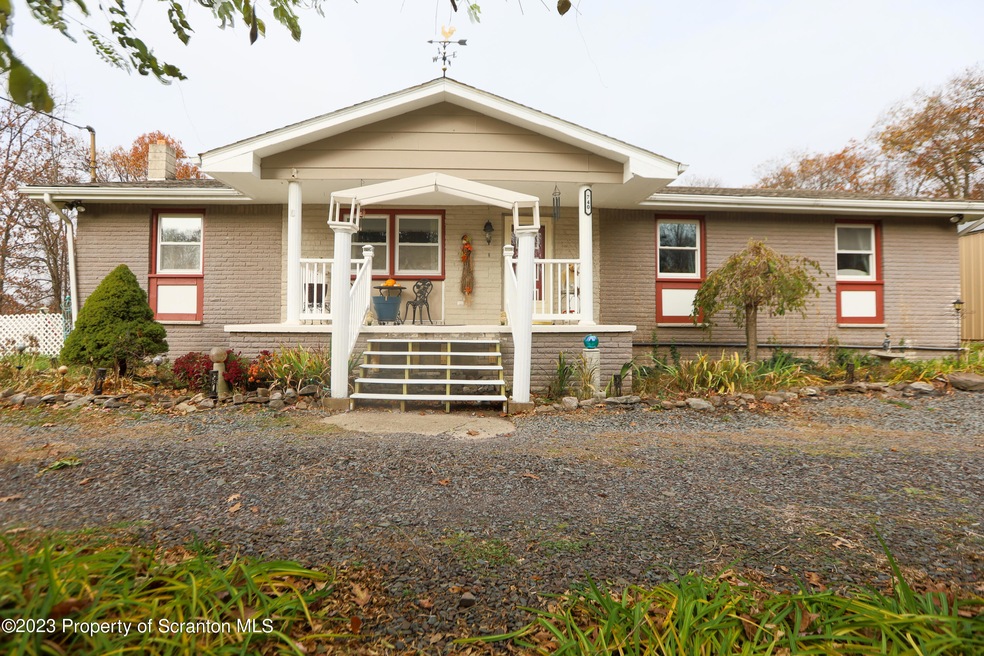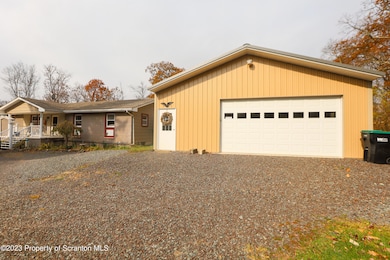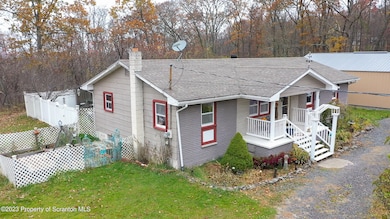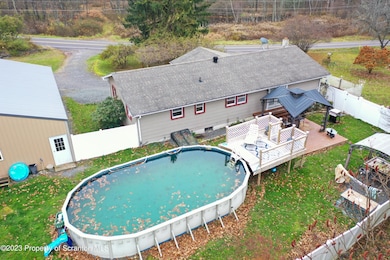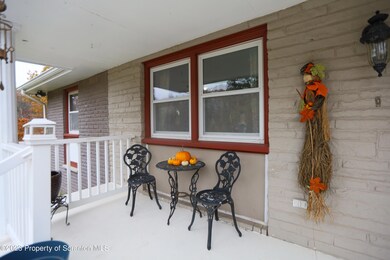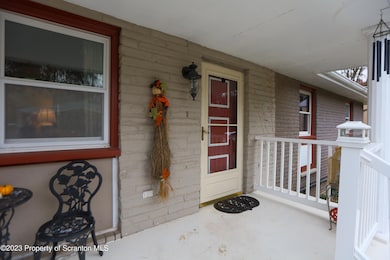
740 Weavertown Rd Unit 741 Shavertown, PA 18708
Highlights
- Barn
- 6.79 Acre Lot
- Pond
- Above Ground Pool
- Deck
- Wooded Lot
About This Home
As of June 2024This spacious 4 bedroom/2 full bath property offers privacy and potentially diverse outdoor space including the backyard oasis which is beautifully landscaped with a gorgeous covered patio area and 18'X30' above ground pool. There is also a 30'X40' versatile pole barn type garage that is fully insulated, has electricity and poured concrete floor that can be used as a workshop as well as for storing vehicles or equipment. The property consists of another 3.59 acre parcel across the road that can be developed to enjoy an established pond area. This land is now subdivided and seller said there is a well and septic. Location & condition unknown.. Basement is ready to finish. Both lots are full of fruit trees. 4 Bedrooms, Baths: 2+ Bath Lev 2,Full Bath - Master, Beds: 2+ Bed 1st, SqFt Fin - Main: 1456.00, SqFt Fin - 3rd: 0.00, Tax Information: Available, Modern Kitchen: Y, SqFt Fin - 2nd: 0.00, Additional Info: Deed has 2 lots - survey map attachedLot 1 with house & barn is 3.20 acres69X94X223X105X47X112X70Lot 2 is 3.591 acres 561X214X491X270 - Map # G8-A-37A deed book/page 419/15 Instrument # 202416396.All information & measurements are approximate and not warranted or guaranteed. Inspection & appraisal completed. Buyers loan denied at last minute!!!
Last Agent to Sell the Property
C21 Jack Ruddy Real Estate License #RS321648 Listed on: 11/10/2023
Last Buyer's Agent
Berkshire Hathaway Home Services Preferred Properties License #AB068964

Home Details
Home Type
- Single Family
Est. Annual Taxes
- $3,296
Year Built
- Built in 1974
Lot Details
- 6.79 Acre Lot
- Lot Dimensions are 69x94x223x105x47x112x70
- Landscaped
- Irregular Lot
- Wooded Lot
- Private Yard
- Garden
- Property is zoned R1
Parking
- 4 Car Detached Garage
- Off-Street Parking
Home Design
- Brick Exterior Construction
- Block Foundation
- Wood Roof
- Composition Roof
- Wood Siding
Interior Spaces
- 1,456 Sq Ft Home
- 1-Story Property
- Ceiling Fan
- Gas Fireplace
- Living Room
- Unfinished Basement
- Block Basement Construction
- Pull Down Stairs to Attic
Kitchen
- Eat-In Kitchen
- Built-In Electric Oven
- Range
- Microwave
- Dishwasher
- Kitchen Island
Flooring
- Wood
- Concrete
- Tile
Bedrooms and Bathrooms
- 4 Bedrooms
- 2 Full Bathrooms
Outdoor Features
- Above Ground Pool
- Pond
- Deck
- Patio
- Porch
Farming
- Barn
Utilities
- Heating System Uses Propane
- Baseboard Heating
- Well
- Septic Tank
Community Details
- No Home Owners Association
Listing and Financial Details
- Assessor Parcel Number 31-G8-00A-37A-000
- Tax Block 31-G8 -00A-37A-000
Ownership History
Purchase Details
Home Financials for this Owner
Home Financials are based on the most recent Mortgage that was taken out on this home.Purchase Details
Home Financials for this Owner
Home Financials are based on the most recent Mortgage that was taken out on this home.Purchase Details
Home Financials for this Owner
Home Financials are based on the most recent Mortgage that was taken out on this home.Purchase Details
Home Financials for this Owner
Home Financials are based on the most recent Mortgage that was taken out on this home.Purchase Details
Purchase Details
Purchase Details
Purchase Details
Purchase Details
Purchase Details
Similar Homes in Shavertown, PA
Home Values in the Area
Average Home Value in this Area
Purchase History
| Date | Type | Sale Price | Title Company |
|---|---|---|---|
| Deed | $350,000 | None Listed On Document | |
| Deed | $166,660 | None Available | |
| Interfamily Deed Transfer | -- | None Available | |
| Quit Claim Deed | -- | None Available | |
| Quit Claim Deed | -- | None Available | |
| Quit Claim Deed | -- | None Available | |
| Quit Claim Deed | -- | None Available | |
| Quit Claim Deed | -- | None Available | |
| Quit Claim Deed | -- | None Available | |
| Quit Claim Deed | -- | None Available | |
| Quit Claim Deed | -- | None Available | |
| Quit Claim Deed | -- | None Available | |
| Public Action Common In Florida Clerks Tax Deed Or Tax Deeds Or Property Sold For Taxes | $42,000 | None Available | |
| Interfamily Deed Transfer | -- | None Available | |
| Interfamily Deed Transfer | -- | None Available |
Mortgage History
| Date | Status | Loan Amount | Loan Type |
|---|---|---|---|
| Open | $360,000 | New Conventional | |
| Previous Owner | $170,100 | VA | |
| Previous Owner | $50,000 | Unknown | |
| Previous Owner | $30,000 | New Conventional |
Property History
| Date | Event | Price | Change | Sq Ft Price |
|---|---|---|---|---|
| 06/12/2024 06/12/24 | Sold | $350,000 | 0.0% | $240 / Sq Ft |
| 06/06/2024 06/06/24 | Pending | -- | -- | -- |
| 04/12/2024 04/12/24 | For Sale | $350,000 | 0.0% | $240 / Sq Ft |
| 03/15/2024 03/15/24 | Pending | -- | -- | -- |
| 11/10/2023 11/10/23 | For Sale | $350,000 | +110.1% | $240 / Sq Ft |
| 03/27/2012 03/27/12 | Sold | $166,600 | 0.0% | $116 / Sq Ft |
| 03/27/2012 03/27/12 | Pending | -- | -- | -- |
| 03/27/2012 03/27/12 | For Sale | $166,600 | -- | $116 / Sq Ft |
Tax History Compared to Growth
Tax History
| Year | Tax Paid | Tax Assessment Tax Assessment Total Assessment is a certain percentage of the fair market value that is determined by local assessors to be the total taxable value of land and additions on the property. | Land | Improvement |
|---|---|---|---|---|
| 2025 | $3,148 | $141,900 | $62,500 | $79,400 |
| 2024 | $3,314 | $149,900 | $70,500 | $79,400 |
| 2023 | $3,296 | $149,900 | $70,500 | $79,400 |
| 2022 | $3,268 | $149,900 | $70,500 | $79,400 |
| 2021 | $3,143 | $149,900 | $70,500 | $79,400 |
| 2020 | $3,143 | $149,900 | $70,500 | $79,400 |
| 2019 | $2,883 | $149,900 | $70,500 | $79,400 |
| 2018 | $2,803 | $149,900 | $70,500 | $79,400 |
| 2017 | $2,520 | $137,900 | $70,500 | $67,400 |
| 2016 | -- | $137,900 | $70,500 | $67,400 |
| 2015 | -- | $137,900 | $70,500 | $67,400 |
| 2014 | -- | $137,900 | $70,500 | $67,400 |
Agents Affiliated with this Home
-
Connie Seagraves

Seller's Agent in 2024
Connie Seagraves
C21 Jack Ruddy Real Estate
(570) 983-7434
1 in this area
97 Total Sales
-
Erik Vanston

Buyer's Agent in 2024
Erik Vanston
Berkshire Hathaway Home Services Preferred Properties
(614) 674-1685
1 in this area
69 Total Sales
-
M
Seller's Agent in 2012
Michael O'Boyle
TradeMark Realty Group
-
S
Buyer's Agent in 2012
Suzanne O'Boyle
TradeMark Realty Group
Map
Source: Greater Scranton Board of REALTORS®
MLS Number: GSB234938
APN: 31-G8-00A-37A-000
- 220 Weavertown Rd
- 0 Chase Rd
- 13 Midtown Village
- 341 W Mountain Rd
- 476 Carver St
- 11 E Hillside Ave
- 161 Orchard St
- 240 Center Ave
- 232 Nesbitt St
- 687 Dennis Ln
- 17 Majors Ln
- 123 Academy St
- 533-535 W Shawnee Ave
- 141 Center Ave
- 517 W Shawnee Ave
- 210 Mcginnis St
- 113 Gaylord Ave
- 67 4th St
- 14 Cobblestone Ln
- 210 Sweitzer Ln
