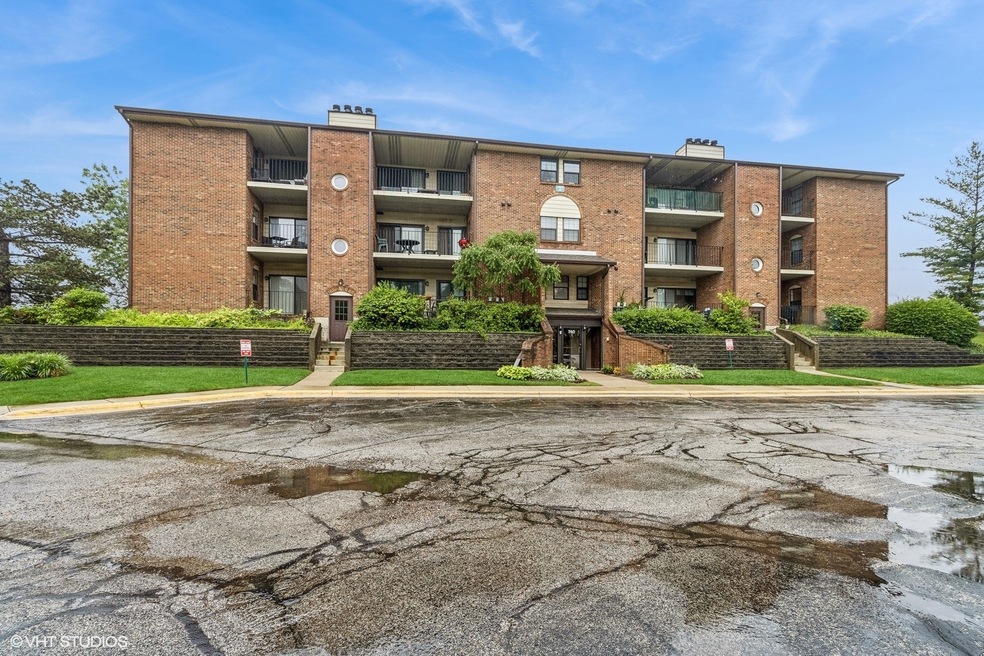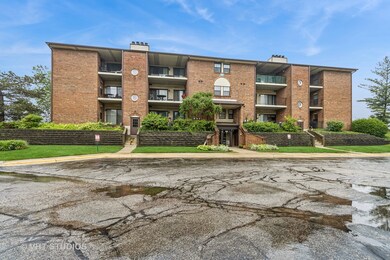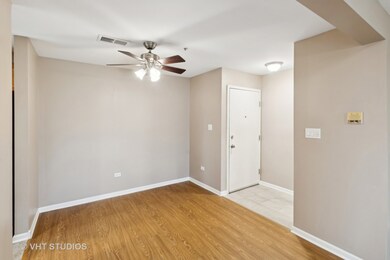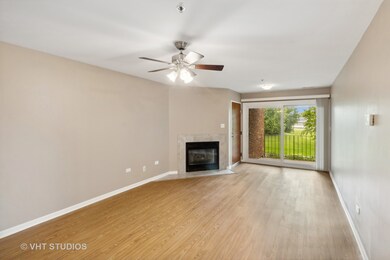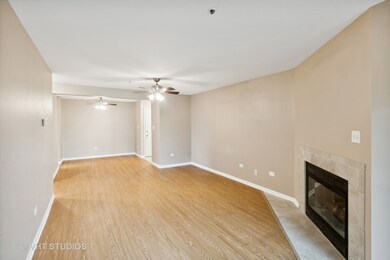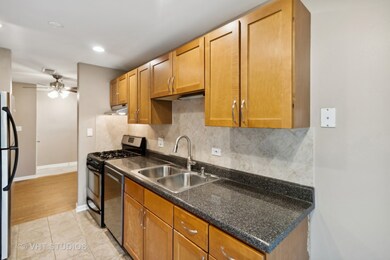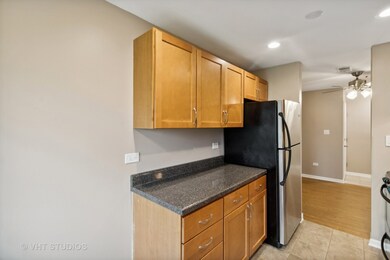
740 Weidner Rd Unit 106 Buffalo Grove, IL 60089
South Buffalo Grove NeighborhoodHighlights
- 1 Car Attached Garage
- Patio
- Central Air
- Buffalo Grove High School Rated A+
- Sliding Doors
- 5-minute walk to Lions Park
About This Home
As of June 2024Welcome to this charming 2 bed, 2 bath first floor condo in desirable Chatham Place located in Buffalo Grove! Renovated in 2018, this modern gem features convenient amenities such as an elevator building, heated underground parking with storage, and in-unit laundry (2018). Enjoy lounging in front of the cozy wood-burning fireplace in the spacious living/dining room combo with laminate floors and sliding door out to a large, covered patio. Located in the heart of Buffalo Grove, you are just moments from restaurants, schools, parks, and shopping. Commuters will love the proximity to I-94 and Metra, while Woodfield Mall and O'Hare Airport are only 15 minutes away. Don't miss out on this prime opportunity to make this your new home sweet home! UNIT UPDATES: Furnace (2012) A/C (2022) Water Heater (2018) Dishwasher & Garbage Disposal BRAND NEW (2024) Fresh Paint (2024) Newer Windows & Sliding Glass Doors (2018) Bathrooms, Washer/Dryer, New Outlets, Light Fixtures, LVP Flooring, Tile (ALL NEW IN 2018)
Last Agent to Sell the Property
Baird & Warner License #475202496 Listed on: 06/03/2024

Last Buyer's Agent
@properties Christie's International Real Estate License #475132705

Property Details
Home Type
- Condominium
Est. Annual Taxes
- $3,455
Year Built
- Built in 1987
HOA Fees
- $403 Monthly HOA Fees
Parking
- 1 Car Attached Garage
- Heated Garage
- Garage Transmitter
- Garage Door Opener
- Parking Included in Price
- Assigned Parking
Home Design
- Brick Exterior Construction
Interior Spaces
- 1,100 Sq Ft Home
- 3-Story Property
- Ceiling Fan
- Wood Burning Fireplace
- Blinds
- Sliding Doors
- Living Room with Fireplace
- Combination Dining and Living Room
- Laminate Flooring
Kitchen
- Range
- Dishwasher
- Disposal
Bedrooms and Bathrooms
- 2 Bedrooms
- 2 Potential Bedrooms
- 2 Full Bathrooms
Laundry
- Laundry in unit
- Dryer
- Washer
Outdoor Features
- Patio
Schools
- Buffalo Grove High School
Utilities
- Central Air
- Heating System Uses Natural Gas
- Cable TV Available
Listing and Financial Details
- Homeowner Tax Exemptions
Community Details
Overview
- Association fees include water, exterior maintenance
- 24 Units
- Forth Group Association, Phone Number (312) 379-0400
- Chatham Place Subdivision
- Property managed by Forth Group
Pet Policy
- Dogs and Cats Allowed
Ownership History
Purchase Details
Home Financials for this Owner
Home Financials are based on the most recent Mortgage that was taken out on this home.Purchase Details
Home Financials for this Owner
Home Financials are based on the most recent Mortgage that was taken out on this home.Purchase Details
Home Financials for this Owner
Home Financials are based on the most recent Mortgage that was taken out on this home.Purchase Details
Home Financials for this Owner
Home Financials are based on the most recent Mortgage that was taken out on this home.Purchase Details
Home Financials for this Owner
Home Financials are based on the most recent Mortgage that was taken out on this home.Purchase Details
Home Financials for this Owner
Home Financials are based on the most recent Mortgage that was taken out on this home.Purchase Details
Home Financials for this Owner
Home Financials are based on the most recent Mortgage that was taken out on this home.Purchase Details
Home Financials for this Owner
Home Financials are based on the most recent Mortgage that was taken out on this home.Similar Homes in the area
Home Values in the Area
Average Home Value in this Area
Purchase History
| Date | Type | Sale Price | Title Company |
|---|---|---|---|
| Quit Claim Deed | -- | None Listed On Document | |
| Warranty Deed | $215,000 | None Listed On Document | |
| Interfamily Deed Transfer | -- | Chicago Title | |
| Warranty Deed | $179,000 | Atg Search | |
| Warranty Deed | $163,000 | Golden Title | |
| Interfamily Deed Transfer | -- | -- | |
| Warranty Deed | $116,500 | -- | |
| Warranty Deed | $115,500 | -- | |
| Trustee Deed | $92,000 | -- |
Mortgage History
| Date | Status | Loan Amount | Loan Type |
|---|---|---|---|
| Previous Owner | $208,550 | New Conventional | |
| Previous Owner | $116,250 | New Conventional | |
| Previous Owner | $136,600 | Unknown | |
| Previous Owner | $36,333 | Credit Line Revolving | |
| Previous Owner | $143,200 | New Conventional | |
| Previous Owner | $13,000 | Credit Line Revolving | |
| Previous Owner | $138,550 | No Value Available | |
| Previous Owner | $92,800 | No Value Available | |
| Previous Owner | $85,500 | No Value Available | |
| Previous Owner | $71,900 | No Value Available | |
| Closed | $35,800 | No Value Available |
Property History
| Date | Event | Price | Change | Sq Ft Price |
|---|---|---|---|---|
| 06/28/2024 06/28/24 | Sold | $215,000 | +2.6% | $195 / Sq Ft |
| 06/04/2024 06/04/24 | Pending | -- | -- | -- |
| 06/03/2024 06/03/24 | For Sale | $209,500 | -- | $190 / Sq Ft |
Tax History Compared to Growth
Tax History
| Year | Tax Paid | Tax Assessment Tax Assessment Total Assessment is a certain percentage of the fair market value that is determined by local assessors to be the total taxable value of land and additions on the property. | Land | Improvement |
|---|---|---|---|---|
| 2024 | $3,455 | $14,642 | $657 | $13,985 |
| 2023 | $3,455 | $14,642 | $657 | $13,985 |
| 2022 | $3,455 | $14,642 | $657 | $13,985 |
| 2021 | $3,402 | $12,959 | $146 | $12,813 |
| 2020 | $3,389 | $12,959 | $146 | $12,813 |
| 2019 | $3,385 | $14,363 | $146 | $14,217 |
| 2018 | $2,642 | $11,107 | $127 | $10,980 |
| 2017 | $2,614 | $11,107 | $127 | $10,980 |
| 2016 | $2,704 | $11,107 | $127 | $10,980 |
| 2015 | $2,803 | $10,875 | $310 | $10,565 |
| 2014 | $2,775 | $10,875 | $310 | $10,565 |
| 2013 | $2,547 | $10,875 | $310 | $10,565 |
Agents Affiliated with this Home
-
Amanda Canger
A
Seller's Agent in 2024
Amanda Canger
Baird Warner
(224) 305-4204
1 in this area
17 Total Sales
-
Carrie Goodman

Buyer's Agent in 2024
Carrie Goodman
@ Properties
(847) 542-9445
27 in this area
189 Total Sales
Map
Source: Midwest Real Estate Data (MRED)
MLS Number: 12055794
APN: 03-05-303-023-1007
- 5 Forestway Ct
- 671 Hapsfield Ln Unit 304
- 725 Grove Dr Unit 209
- 705 Grove Dr Unit 101
- 631 Hapsfield Ln Unit 306
- 389 Weidner Rd
- 1087 Miller Ln Unit 205
- 16 E Heritage Ct
- 931 Bernard Dr
- 899 Bernard Dr
- 1130 Bernard Dr
- 3221 N Heritage Ln
- 15 Greenwood Ct S
- 3243 N Heritage Ln
- 879 Trace Dr Unit 106
- 889 Thornton Ln
- 3350 N Carriageway Dr Unit 217
- 3350 N Carriageway Dr Unit 114
- 3300 N Carriageway Dr Unit 209
- 3300 N Carriageway Dr Unit 320
