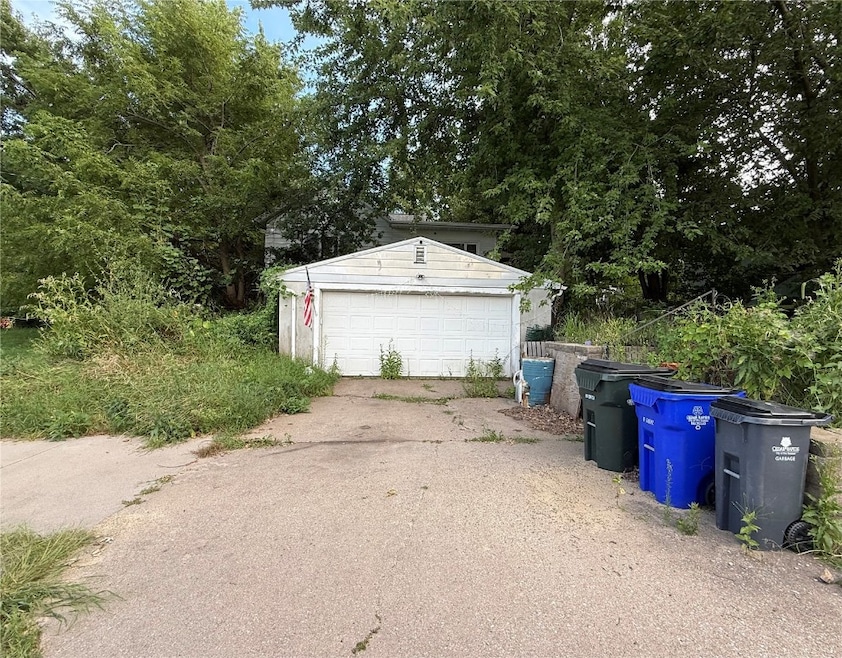
$109,900
- 3 Beds
- 1 Bath
- 1,344 Sq Ft
- 1557 7th Ave SE
- Cedar Rapids, IA
Looking for a cozy spot in Cedar Rapids? Check out this charming house with 3 bedrooms and 1 bath, it’s just the right size for a family or anyone wanting a comfortable place to call home. Spanning 1,344 sq ft, this home blends classic early 1900s character with some great modern updates — it’s got that warm Iowan feel with a touch of today’s convenience. The hardwood floors and original woodwork
Diana Salazar Skogman Realty Co.
