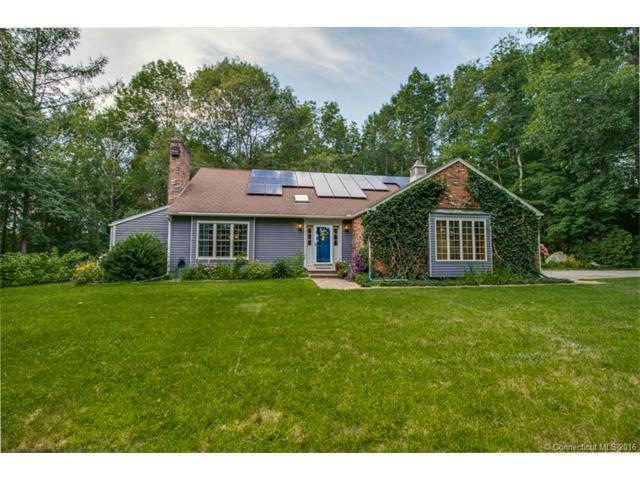
740 Wrights Crossing Rd Pomfret Center, CT 06259
Highlights
- Cape Cod Architecture
- Wood Burning Stove
- No HOA
- Deck
- 1 Fireplace
- 2 Car Attached Garage
About This Home
As of November 2024Amazingly Energy Efficient New Solar Panels in 2014! Newer Pellet Stove in Family FM, Beautiful New Granite Counters in the Large Open Kitchen with Breakfast Bar and Eat in Area. Newer Stainless Steel Appliances. Formal Dining RM, Large Living RM with Cathedral Ceilings and Fireplace, All rooms freshly painted. Cozy Sun Room where you will probably spend most of your time. All newer Thermopane Windows. Master Bed has Full Bath & large closets. 2 additional beds with Guest Bath. Laundry RM on 2nd floor. Large Deck, 2 Car Attached Garage, New Warm Air/ Central AC. Unit. Great Scenic Country Road Close to 395.
Home Details
Home Type
- Single Family
Est. Annual Taxes
- $5,421
Year Built
- Built in 1985
Lot Details
- 1 Acre Lot
- Open Lot
- Garden
Home Design
- Cape Cod Architecture
- Masonry Siding
- Radon Mitigation System
Interior Spaces
- 1,920 Sq Ft Home
- Ceiling Fan
- 1 Fireplace
- Wood Burning Stove
- Concrete Flooring
- Basement Fills Entire Space Under The House
- Laundry Room
Kitchen
- Gas Oven or Range
- Dishwasher
Bedrooms and Bathrooms
- 3 Bedrooms
Parking
- 2 Car Attached Garage
- Parking Deck
- Automatic Garage Door Opener
- Driveway
Eco-Friendly Details
- Solar Heating System
- Heating system powered by solar not connected to the grid
- Heating system powered by active solar
Outdoor Features
- Deck
- Shed
Schools
- Pomfret Community Elementary School
- Pboe High School
Utilities
- Central Air
- Heat Pump System
- Heating System Uses Oil
- Heating System Uses Wood
- Heating System Uses Oil Above Ground
- Underground Utilities
- Private Company Owned Well
- Oil Water Heater
- Cable TV Available
Community Details
- No Home Owners Association
Map
Home Values in the Area
Average Home Value in this Area
Property History
| Date | Event | Price | Change | Sq Ft Price |
|---|---|---|---|---|
| 11/15/2024 11/15/24 | Sold | $455,000 | +1.1% | $237 / Sq Ft |
| 09/21/2024 09/21/24 | Pending | -- | -- | -- |
| 09/07/2024 09/07/24 | For Sale | $450,000 | +7.1% | $234 / Sq Ft |
| 01/13/2023 01/13/23 | Sold | $420,000 | 0.0% | $219 / Sq Ft |
| 12/14/2022 12/14/22 | Pending | -- | -- | -- |
| 12/09/2022 12/09/22 | For Sale | $419,900 | +23.5% | $219 / Sq Ft |
| 04/17/2020 04/17/20 | Sold | $340,000 | -2.9% | $177 / Sq Ft |
| 02/20/2020 02/20/20 | Pending | -- | -- | -- |
| 02/12/2020 02/12/20 | For Sale | $350,000 | +11.1% | $182 / Sq Ft |
| 09/25/2015 09/25/15 | Sold | $315,000 | -3.1% | $164 / Sq Ft |
| 08/10/2015 08/10/15 | Pending | -- | -- | -- |
| 07/30/2015 07/30/15 | For Sale | $325,000 | -- | $169 / Sq Ft |
Tax History
| Year | Tax Paid | Tax Assessment Tax Assessment Total Assessment is a certain percentage of the fair market value that is determined by local assessors to be the total taxable value of land and additions on the property. | Land | Improvement |
|---|---|---|---|---|
| 2024 | $8,561 | $225,100 | $54,500 | $170,600 |
| 2023 | $6,021 | $225,100 | $54,500 | $170,600 |
| 2022 | $6,019 | $225,100 | $54,500 | $170,600 |
| 2021 | $5,967 | $225,100 | $54,500 | $170,600 |
| 2020 | $5,267 | $190,700 | $57,300 | $133,400 |
| 2019 | $5,183 | $190,700 | $57,300 | $133,400 |
| 2018 | $5,130 | $190,700 | $57,300 | $133,400 |
| 2017 | $5,517 | $190,700 | $57,300 | $133,400 |
| 2016 | $4,882 | $190,700 | $57,300 | $133,400 |
| 2015 | $5,444 | $215,700 | $91,400 | $124,300 |
| 2014 | $5,421 | $215,700 | $91,400 | $124,300 |
Mortgage History
| Date | Status | Loan Amount | Loan Type |
|---|---|---|---|
| Closed | $0 | VA | |
| Previous Owner | $336,000 | Purchase Money Mortgage | |
| Previous Owner | $299,000 | New Conventional |
Deed History
| Date | Type | Sale Price | Title Company |
|---|---|---|---|
| Warranty Deed | -- | None Available | |
| Warranty Deed | -- | None Available | |
| Warranty Deed | $420,000 | None Available | |
| Warranty Deed | $420,000 | None Available | |
| Warranty Deed | $340,000 | None Available | |
| Warranty Deed | $315,000 | -- | |
| Warranty Deed | $312,500 | -- | |
| Warranty Deed | $175,000 | -- | |
| Warranty Deed | $315,000 | -- | |
| Warranty Deed | $312,500 | -- | |
| Warranty Deed | $175,000 | -- |
Similar Home in Pomfret Center, CT
Source: SmartMLS
MLS Number: G10065631
APN: POMF-000015-A000000-000004-000002
- 7 Margaret Cir
- 6 Margaret Cir
- 6 Amanda Cir
- 50 Wrights Crossing Rd
- 219 Pomfret St
- 49 Quinebaug Ave
- 9 Kennedy Dr
- 22 Underwood Rd
- 16 Kings Hwy
- 172 Sabin St
- 172 S Main St
- 25-27 Farrows St
- 86-88 Wilkinson St
- 214 Park Rd
- 6 Fairways Cir Unit 6
- 75 Tripp Rd
- 9999 Prospect St
- 37 Eden St
- 88-90 Woodstock Ave
- 55 Cotton Bridge Rd
