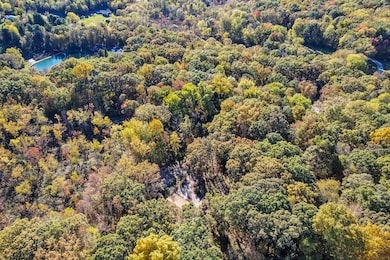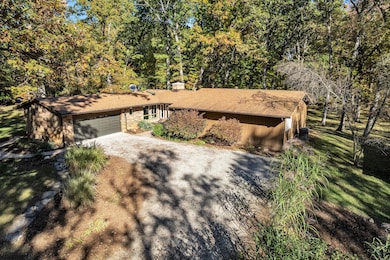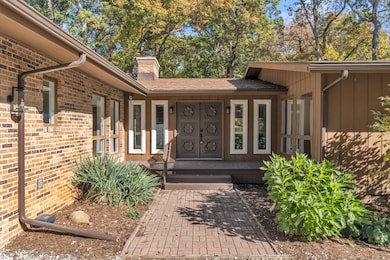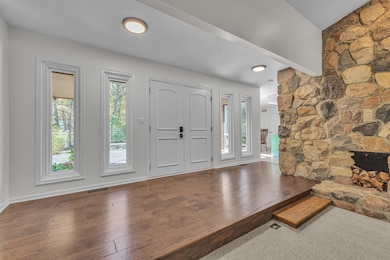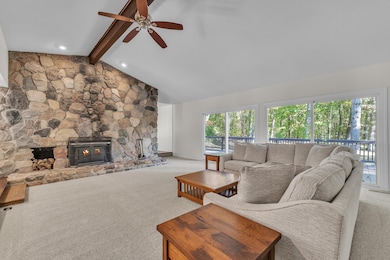7400 Dexter Townhall Rd Dexter, MI 48130
Estimated payment $3,903/month
Highlights
- 10 Acre Lot
- Deck
- Stream or River on Lot
- Creekside Intermediate School Rated A-
- Hilly Lot
- Wooded Lot
About This Home
Discover the perfect blend of comfort and nature with this charming ranch-style home, nestled on 10 picturesque acres of rolling woods and a peaceful, bubbling creek. Sunlight fills the spacious interior, where sliding glass doors open to a private deck—ideal for relaxing, entertaining, or simply soaking in the beauty of the outdoors. A brand-new 32' x 32' pole barn provides ample space for storage, hobbies, or even a small workshop. Enjoy the convenience of a paved road and a location just minutes from the Pinckney State Recreation Area, hiking and biking trails, lakes, and more. Whether you're an outdoor enthusiast, a nature lover, or someone seeking a quiet escape, this property offers year-round enjoyment and a front-row seat to the changing Michigan seasons. A true haven for those who crave space, serenity, and natural beauty. Dexter Schools.
Listing Agent
The Charles Reinhart Company License #6506045328 Listed on: 10/22/2025
Home Details
Home Type
- Single Family
Est. Annual Taxes
- $8,927
Year Built
- Built in 1970
Lot Details
- 10 Acre Lot
- Lot Dimensions are 331 x 1313
- Lot Has A Rolling Slope
- Hilly Lot
- Wooded Lot
- Property is zoned RR, RR
Parking
- 2 Car Attached Garage
- Garage Door Opener
Home Design
- Brick Exterior Construction
- Wood Siding
Interior Spaces
- 2,507 Sq Ft Home
- 1-Story Property
- Built-In Desk
- Vaulted Ceiling
- Ceiling Fan
- Living Room with Fireplace
- Crawl Space
Kitchen
- Eat-In Kitchen
- Oven
- Range
- Microwave
- Dishwasher
- Kitchen Island
- Disposal
Flooring
- Wood
- Carpet
- Tile
Bedrooms and Bathrooms
- 3 Main Level Bedrooms
- 2 Full Bathrooms
Laundry
- Laundry Room
- Laundry on main level
- Dryer
- Washer
Outdoor Features
- Stream or River on Lot
- Deck
- Pole Barn
- Porch
Utilities
- Forced Air Heating and Cooling System
- Heating System Uses Propane
- Well
- Septic Tank
- Septic System
- Phone Connected
Community Details
- No Home Owners Association
Map
Home Values in the Area
Average Home Value in this Area
Tax History
| Year | Tax Paid | Tax Assessment Tax Assessment Total Assessment is a certain percentage of the fair market value that is determined by local assessors to be the total taxable value of land and additions on the property. | Land | Improvement |
|---|---|---|---|---|
| 2025 | $8,279 | $301,800 | $0 | $0 |
| 2024 | $2,465 | $288,200 | $0 | $0 |
| 2023 | $2,348 | $255,600 | $0 | $0 |
| 2022 | $8,036 | $225,600 | $0 | $0 |
| 2021 | $7,708 | $224,400 | $0 | $0 |
| 2020 | $7,281 | $195,200 | $0 | $0 |
| 2019 | $5,866 | $182,900 | $182,900 | $0 |
| 2018 | $5,783 | $181,300 | $42,500 | $138,800 |
| 2017 | $5,537 | $181,300 | $0 | $0 |
| 2016 | $1,593 | $149,901 | $0 | $0 |
| 2015 | -- | $149,453 | $0 | $0 |
| 2014 | -- | $145,800 | $0 | $0 |
| 2013 | -- | $145,800 | $0 | $0 |
Property History
| Date | Event | Price | List to Sale | Price per Sq Ft | Prior Sale |
|---|---|---|---|---|---|
| 10/22/2025 10/22/25 | For Sale | $600,000 | +35.7% | $239 / Sq Ft | |
| 08/13/2019 08/13/19 | Sold | $442,000 | -6.9% | $172 / Sq Ft | View Prior Sale |
| 08/01/2019 08/01/19 | Pending | -- | -- | -- | |
| 06/13/2019 06/13/19 | For Sale | $475,000 | -- | $185 / Sq Ft |
Purchase History
| Date | Type | Sale Price | Title Company |
|---|---|---|---|
| Warranty Deed | $442,000 | American Ttl Co Of Washtenaw | |
| Interfamily Deed Transfer | -- | None Available | |
| Warranty Deed | $186,000 | None Available |
Mortgage History
| Date | Status | Loan Amount | Loan Type |
|---|---|---|---|
| Open | $353,600 | Adjustable Rate Mortgage/ARM | |
| Previous Owner | $540,000 | Reverse Mortgage Home Equity Conversion Mortgage | |
| Previous Owner | $182,631 | FHA |
Source: MichRIC
MLS Number: 25053636
APN: 04-15-200-004
- 6525 Earl June Ct
- 6470 Earl June Ct
- 11780 Hillside Dr
- 11490 Castleton Ct
- 11760 Hillside Dr
- 11610 Hillside Dr
- 6450 Earl June Ct Ct
- 11655 Hillside Dr
- 0 N Territorial Unit 25014835
- 13360 N Territorial Rd
- 6524 Reilly Dr
- 6441 Huron Creek Ct
- 13566 S Rainbow Dr Unit 1
- 9623 Winston Rd
- 13375 Noah Rd
- 7261 N Lake Orchard Dr
- 9792 Willis Rd
- 9098 Dexter-Pinckney Rd
- 4975 Westwind Dr
- 11124 Dexter-Pinckney Rd
- 9663 Winston Rd
- 8936 Huron River Dr
- 8537 2nd St
- 10430 Elizabeth St
- 105 E Main St
- 11564 Pleasant View Dr
- 240 Park St
- 635 E Unadilla St
- 810 Cattail Ln
- 711 Cattail Ln
- 3211 McCluskey
- 621 Woodland Dr
- 5550 Joslin Dr
- 4107 Inverness St
- 2230 Melbourne Ave
- 103 W Middle St Unit 2A
- 143 Lincoln St
- 16981 M-52
- 9153 Dogwood Ln
- 9272 Hemlock Ln

