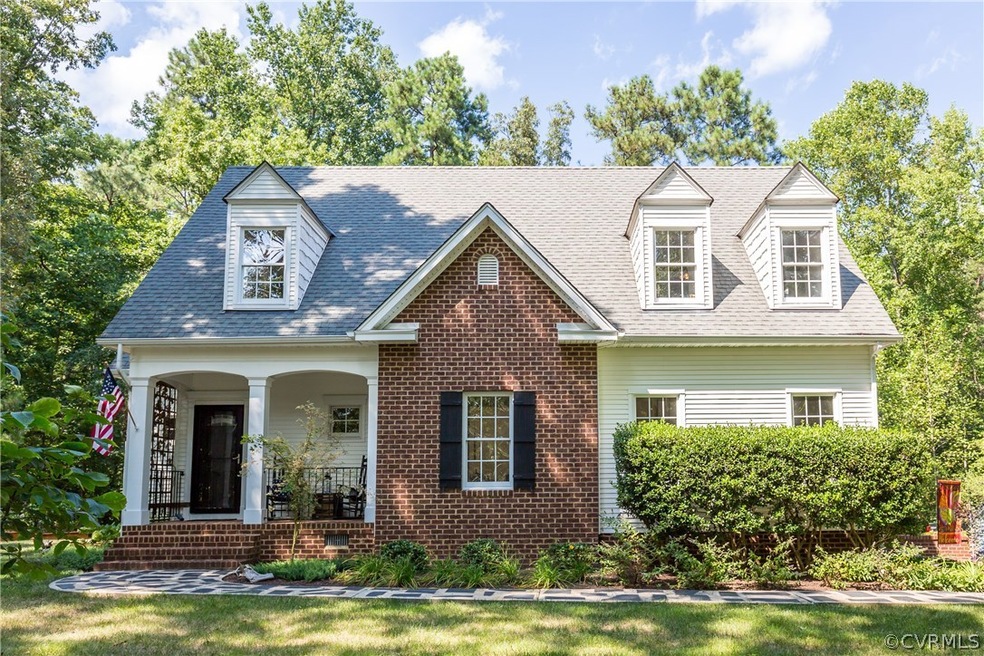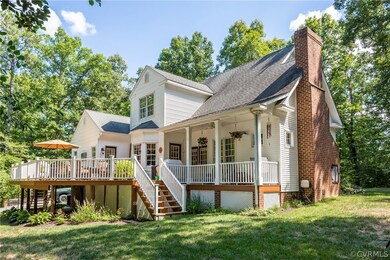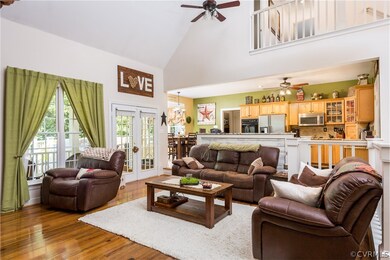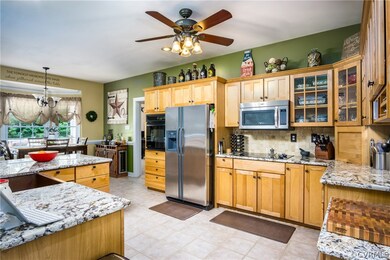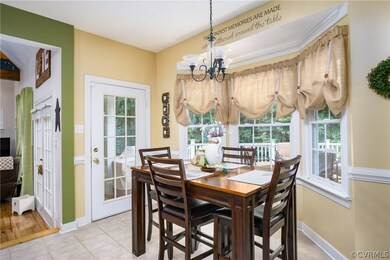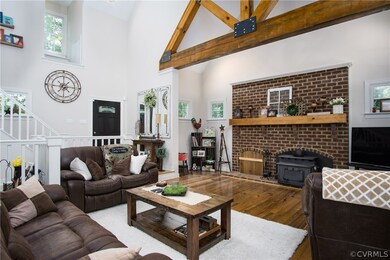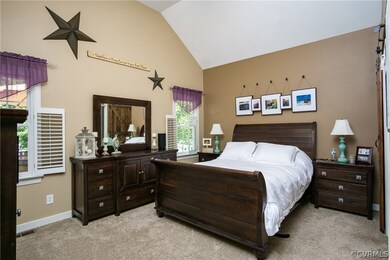
7400 Dortonway Dr Chesterfield, VA 23832
South Richmond NeighborhoodHighlights
- 3.98 Acre Lot
- Wood Burning Stove
- Cathedral Ceiling
- Cape Cod Architecture
- Wooded Lot
- Wood Flooring
About This Home
As of January 2025Unique gorgeous property!NO HOA!! Appraised 8/7/17 at $310,000. Almost 4 acres,great schools , quick access to Chippenham Pkwy and downtown. Downstairs master w/jacuzzi and separate shower,access door to deck, Fabulous dramatic vaulted great room with heart of pine floor,exposed beams, wood stove/brick fireplace w/log holder, double doors to the deck, rennovated eat-in kitchen with walkout bay,maple shaker cabinets, granite, travertine backsplash, copper farmhouse sink, stainless appliances, ceramic floor, pantry,Upstairs new carpet and redone second bath, huge 3rd bedroom is great flex room with walk-out dormers and lots of light, side load finished garage has a great workshop w/motion LED lights , big laundry/mudroom-washer/dryer convey, pull down attic and lots of under eaves storage, pole barn and outbuilding/chicken coop -six beautiful great laying hens, raised garden beds, security system, driveway sensor, ECO B thermostat, 1 year warranty So many extras! Such possiblities! This is a rare opportunity to acquire this one of a kind property in such a convenient location!
Last Agent to Sell the Property
Janie Crum Peterson
River City Elite Properties - Real Broker License #0225140906 Listed on: 08/07/2017
Last Buyer's Agent
Charlie Bickel
Charlie Bickel Real Estate LLC License #0225206731
Home Details
Home Type
- Single Family
Est. Annual Taxes
- $2,366
Year Built
- Built in 2001
Lot Details
- 3.98 Acre Lot
- Wooded Lot
Parking
- 1.5 Car Direct Access Garage
- Oversized Parking
- Workshop in Garage
- Dry Walled Garage
- Garage Door Opener
Home Design
- Cape Cod Architecture
- Brick Exterior Construction
- Shingle Roof
- Composition Roof
- Wood Siding
- Vinyl Siding
Interior Spaces
- 1,970 Sq Ft Home
- 2-Story Property
- Cathedral Ceiling
- Skylights
- Recessed Lighting
- Wood Burning Stove
- Self Contained Fireplace Unit Or Insert
- Fireplace Features Masonry
- Thermal Windows
- Bay Window
- Workshop
- Crawl Space
- Attic Fan
- Dryer
Kitchen
- Breakfast Area or Nook
- Eat-In Kitchen
- Double Oven
- Induction Cooktop
- Microwave
- Dishwasher
- Granite Countertops
- Disposal
Flooring
- Wood
- Partially Carpeted
Bedrooms and Bathrooms
- 3 Bedrooms
- Main Floor Bedroom
- En-Suite Primary Bedroom
- Walk-In Closet
- Double Vanity
- Hydromassage or Jetted Bathtub
Home Security
- Home Security System
- Storm Doors
Outdoor Features
- Shed
- Outbuilding
- Rear Porch
Schools
- Jacobs Road Elementary School
- Manchester Middle School
- Manchester High School
Utilities
- Cooling Available
- Zoned Heating
- Heating System Uses Wood
- Heat Pump System
- Water Heater
- Septic Tank
Community Details
- Belmont Farms Subdivision
Listing and Financial Details
- Assessor Parcel Number 764-69-12-39-600-000
Ownership History
Purchase Details
Home Financials for this Owner
Home Financials are based on the most recent Mortgage that was taken out on this home.Purchase Details
Home Financials for this Owner
Home Financials are based on the most recent Mortgage that was taken out on this home.Purchase Details
Home Financials for this Owner
Home Financials are based on the most recent Mortgage that was taken out on this home.Purchase Details
Home Financials for this Owner
Home Financials are based on the most recent Mortgage that was taken out on this home.Purchase Details
Home Financials for this Owner
Home Financials are based on the most recent Mortgage that was taken out on this home.Purchase Details
Home Financials for this Owner
Home Financials are based on the most recent Mortgage that was taken out on this home.Similar Homes in Chesterfield, VA
Home Values in the Area
Average Home Value in this Area
Purchase History
| Date | Type | Sale Price | Title Company |
|---|---|---|---|
| Warranty Deed | $300,000 | Attorney | |
| Warranty Deed | $250,000 | -- | |
| Warranty Deed | $270,000 | -- | |
| Deed | $192,500 | -- | |
| Warranty Deed | -- | -- | |
| Warranty Deed | -- | -- |
Mortgage History
| Date | Status | Loan Amount | Loan Type |
|---|---|---|---|
| Open | $232,000 | Stand Alone Refi Refinance Of Original Loan | |
| Closed | $57,000 | Credit Line Revolving | |
| Closed | $20,000 | Non Purchase Money Mortgage | |
| Closed | $240,000 | New Conventional | |
| Previous Owner | $237,500 | New Conventional | |
| Previous Owner | $201,500 | New Conventional | |
| Previous Owner | $215,300 | New Conventional | |
| Previous Owner | $148,500 | New Conventional | |
| Previous Owner | $30,800 | New Conventional | |
| Previous Owner | $117,200 | New Conventional |
Property History
| Date | Event | Price | Change | Sq Ft Price |
|---|---|---|---|---|
| 01/24/2025 01/24/25 | Sold | $520,000 | -1.0% | $264 / Sq Ft |
| 12/13/2024 12/13/24 | Pending | -- | -- | -- |
| 11/21/2024 11/21/24 | For Sale | $525,000 | +75.0% | $266 / Sq Ft |
| 09/22/2017 09/22/17 | Sold | $300,000 | 0.0% | $152 / Sq Ft |
| 08/12/2017 08/12/17 | Pending | -- | -- | -- |
| 08/07/2017 08/07/17 | For Sale | $300,000 | +20.0% | $152 / Sq Ft |
| 05/29/2014 05/29/14 | Sold | $250,000 | 0.0% | $127 / Sq Ft |
| 04/16/2014 04/16/14 | Pending | -- | -- | -- |
| 04/07/2014 04/07/14 | For Sale | $250,000 | -- | $127 / Sq Ft |
Tax History Compared to Growth
Tax History
| Year | Tax Paid | Tax Assessment Tax Assessment Total Assessment is a certain percentage of the fair market value that is determined by local assessors to be the total taxable value of land and additions on the property. | Land | Improvement |
|---|---|---|---|---|
| 2025 | $4,377 | $489,000 | $84,800 | $404,200 |
| 2024 | $4,377 | $477,100 | $80,800 | $396,300 |
| 2023 | $3,901 | $428,700 | $77,800 | $350,900 |
| 2022 | $3,678 | $399,800 | $74,800 | $325,000 |
| 2021 | $3,302 | $340,600 | $71,800 | $268,800 |
| 2020 | $3,052 | $321,300 | $69,800 | $251,500 |
| 2019 | $2,883 | $303,500 | $65,800 | $237,700 |
| 2018 | $2,801 | $294,800 | $63,800 | $231,000 |
| 2017 | $2,435 | $253,600 | $63,800 | $189,800 |
| 2016 | $2,366 | $246,500 | $63,800 | $182,700 |
| 2015 | $2,361 | $243,300 | $63,800 | $179,500 |
| 2014 | $2,296 | $236,600 | $63,800 | $172,800 |
Agents Affiliated with this Home
-

Seller's Agent in 2025
Julie Crabtree
Real Broker LLC
(315) 276-1005
5 in this area
109 Total Sales
-

Buyer's Agent in 2025
Melissa Rodriguez
Fathom Realty Virginia
(804) 683-9029
5 in this area
43 Total Sales
-
J
Seller's Agent in 2017
Janie Crum Peterson
River City Elite Properties - Real Broker
-
C
Buyer's Agent in 2017
Charlie Bickel
Charlie Bickel Real Estate LLC
-

Seller's Agent in 2014
Annemarie Hensley
Compass
(804) 221-4365
3 in this area
230 Total Sales
Map
Source: Central Virginia Regional MLS
MLS Number: 1728040
APN: 764-69-12-39-600-000
- 7217 Leire Ln
- 7204 Leire Ln
- 3601 Egan Rd
- 7105 Egan Place
- 3507 Slate Ct
- 6910 Silliman Dr
- 3929 Litchfield Dr
- 4212 Brixton Rd
- 3131 Ghent Dr
- 4266 Round Hill Dr
- 3901 Old Creek Rd
- 3100 Lifsey Ln
- 4013 Windy Creek Dr
- 7001 Leire Ln
- 4407 Ketcham Dr
- 6551 West Rd
- 7048 Leire Dr
- 7931 Lyndale Dr
- 7949 Lyndale Dr
- 4201 Kempwood Place
