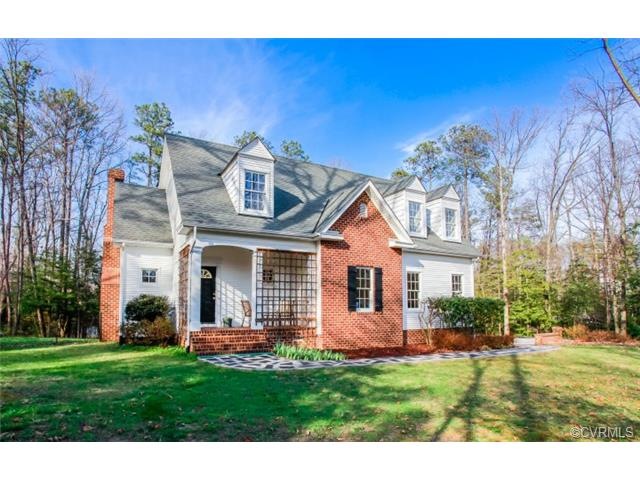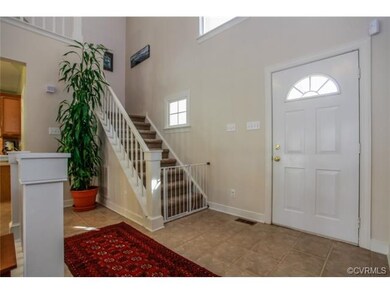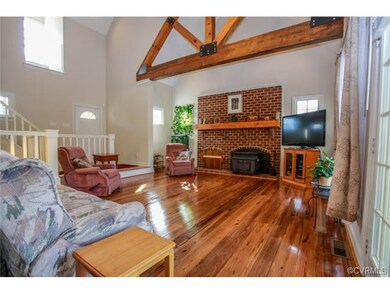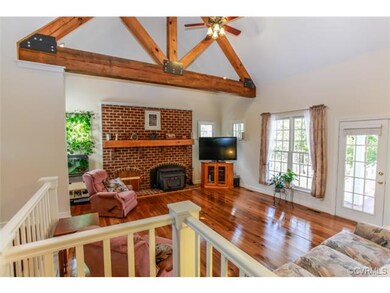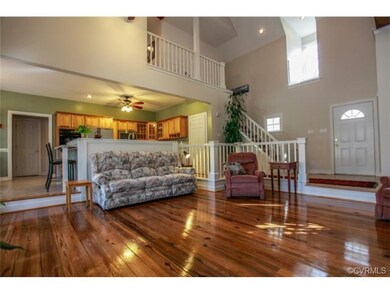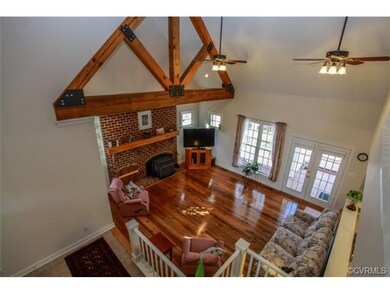
7400 Dortonway Dr Chesterfield, VA 23832
South Richmond NeighborhoodAbout This Home
As of January 2025Enjoy this charming 3 bedroom home on it's private 3.96 Acre lot! You'll feel as if you're in the country but have all the convenience of living close to the city. This home has a wonderful open and flowing floor plan! There is a tiled foyer open to the vaulted family room with exposed wood beams, pine wood floors, ceiling fan and fireplace with brick surround. The kitchen has tile floor, an island, wall oven, ceramic cook top and an adjoining dining room with bay window offering views of the private rear yard. The master bedroom is on the first level and offers access to the rear deck. It also has a walk in closet and a private bath with separate tub and shower. The first level also has laundry area, a half bath and access to the garage. The second level has 2 bedrooms and a full bath. This home is turn key with new carpet and fresh paint! The location is convenient to schools, shopping and highways! This one is a must see, call today!
Last Buyer's Agent
Janie Crum Peterson
River City Elite Properties License #0225140906
Home Details
Home Type
- Single Family
Est. Annual Taxes
- $4,377
Year Built
- 2001
Home Design
- Dimensional Roof
Interior Spaces
- Property has 2 Levels
Flooring
- Wood
- Partially Carpeted
- Ceramic Tile
Bedrooms and Bathrooms
- 3 Bedrooms
- 2 Full Bathrooms
Utilities
- Forced Air Zoned Heating and Cooling System
- Conventional Septic
Listing and Financial Details
- Assessor Parcel Number 764-691-23-96-00000
Ownership History
Purchase Details
Home Financials for this Owner
Home Financials are based on the most recent Mortgage that was taken out on this home.Purchase Details
Home Financials for this Owner
Home Financials are based on the most recent Mortgage that was taken out on this home.Purchase Details
Home Financials for this Owner
Home Financials are based on the most recent Mortgage that was taken out on this home.Purchase Details
Home Financials for this Owner
Home Financials are based on the most recent Mortgage that was taken out on this home.Purchase Details
Home Financials for this Owner
Home Financials are based on the most recent Mortgage that was taken out on this home.Purchase Details
Home Financials for this Owner
Home Financials are based on the most recent Mortgage that was taken out on this home.Map
Similar Homes in Chesterfield, VA
Home Values in the Area
Average Home Value in this Area
Purchase History
| Date | Type | Sale Price | Title Company |
|---|---|---|---|
| Warranty Deed | $300,000 | Attorney | |
| Warranty Deed | $250,000 | -- | |
| Warranty Deed | $270,000 | -- | |
| Deed | $192,500 | -- | |
| Warranty Deed | -- | -- | |
| Warranty Deed | -- | -- |
Mortgage History
| Date | Status | Loan Amount | Loan Type |
|---|---|---|---|
| Open | $232,000 | Stand Alone Refi Refinance Of Original Loan | |
| Closed | $57,000 | Credit Line Revolving | |
| Closed | $20,000 | Non Purchase Money Mortgage | |
| Closed | $240,000 | New Conventional | |
| Previous Owner | $237,500 | New Conventional | |
| Previous Owner | $201,500 | New Conventional | |
| Previous Owner | $215,300 | New Conventional | |
| Previous Owner | $148,500 | New Conventional | |
| Previous Owner | $30,800 | New Conventional | |
| Previous Owner | $117,200 | New Conventional |
Property History
| Date | Event | Price | Change | Sq Ft Price |
|---|---|---|---|---|
| 01/24/2025 01/24/25 | Sold | $520,000 | -1.0% | $264 / Sq Ft |
| 12/13/2024 12/13/24 | Pending | -- | -- | -- |
| 11/21/2024 11/21/24 | For Sale | $525,000 | +75.0% | $266 / Sq Ft |
| 09/22/2017 09/22/17 | Sold | $300,000 | 0.0% | $152 / Sq Ft |
| 08/12/2017 08/12/17 | Pending | -- | -- | -- |
| 08/07/2017 08/07/17 | For Sale | $300,000 | +20.0% | $152 / Sq Ft |
| 05/29/2014 05/29/14 | Sold | $250,000 | 0.0% | $127 / Sq Ft |
| 04/16/2014 04/16/14 | Pending | -- | -- | -- |
| 04/07/2014 04/07/14 | For Sale | $250,000 | -- | $127 / Sq Ft |
Tax History
| Year | Tax Paid | Tax Assessment Tax Assessment Total Assessment is a certain percentage of the fair market value that is determined by local assessors to be the total taxable value of land and additions on the property. | Land | Improvement |
|---|---|---|---|---|
| 2024 | $4,377 | $477,100 | $80,800 | $396,300 |
| 2023 | $3,901 | $428,700 | $77,800 | $350,900 |
| 2022 | $3,678 | $399,800 | $74,800 | $325,000 |
| 2021 | $3,302 | $340,600 | $71,800 | $268,800 |
| 2020 | $3,052 | $321,300 | $69,800 | $251,500 |
| 2019 | $2,883 | $303,500 | $65,800 | $237,700 |
| 2018 | $2,801 | $294,800 | $63,800 | $231,000 |
| 2017 | $2,435 | $253,600 | $63,800 | $189,800 |
| 2016 | $2,366 | $246,500 | $63,800 | $182,700 |
| 2015 | $2,361 | $243,300 | $63,800 | $179,500 |
| 2014 | $2,296 | $236,600 | $63,800 | $172,800 |
Source: Central Virginia Regional MLS
MLS Number: 1408406
APN: 764-69-12-39-600-000
- 7217 Leire Ln
- 3425 Newbys Bridge Rd
- 15506 Match Rail Place
- 3500 Slate Ct
- 7404 Newbys Ct
- 7408 Newbys Ct
- 7107 Dortonway Place
- 4224 Litchfield Dr
- 4310 Soundview Ln
- 7033 Leire Ln
- 3906 Autumn Mist Dr
- 4337 Brixton Rd
- 4407 Ketcham Dr
- 7925 Lyndale Dr
- 7025 Leire Dr
- 6812 Leire Ln
- 7048 Leire Dr
- 7931 Lyndale Dr
- 7960 Lyndale Dr
- 3740 Turner Rd
