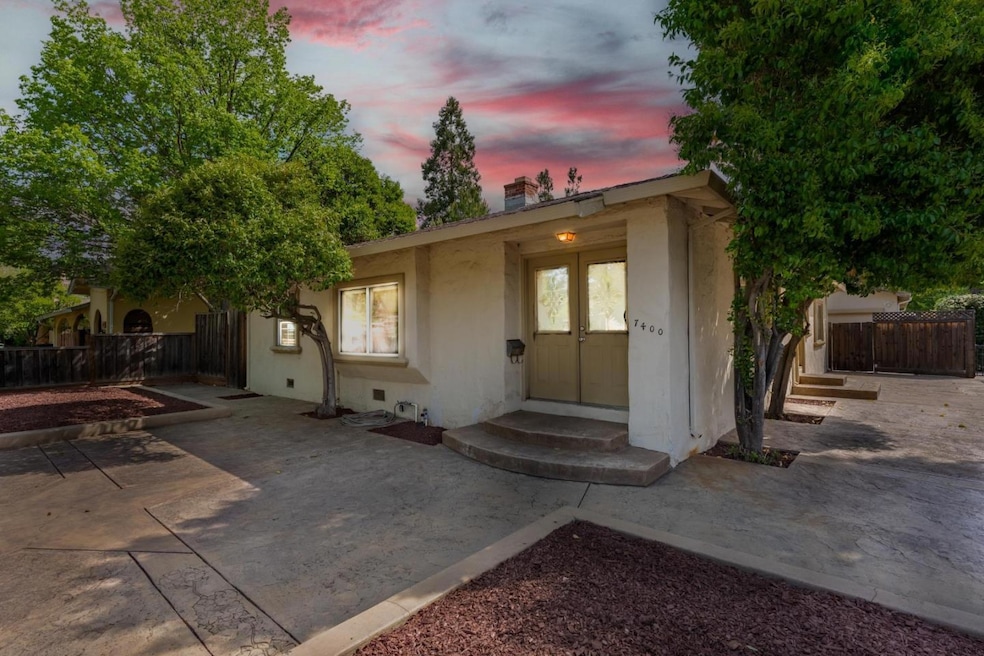
7400 Dowdy St Gilroy, CA 95020
Highlights
- Family Room with Fireplace
- Neighborhood Views
- Eat-In Kitchen
- Loft
- 4 Car Detached Garage
- Bathtub with Shower
About This Home
As of June 2025Welcome to 7400 Dowdy St, Gilroy Two Homes on One Corner Lot! An incredible opportunity awaits! This unique property features two separate homes on a spacious 8,540 sq ft corner lot, offering flexibility for multigenerational living, rental income, or extended family use. Front Unit: A generous 3-bedroom, 2-bathroom home with an oversized living area that can easily be converted into a fourth bedroom or office. Perfect for entertaining or expanding space to suit your needs. Back attached unit (1,100 square feet) : A private 2-bedroom, 1-bathroom residence with its own entrance ideal for in-laws, guests, or tenants. The property also includes a detached oversized 4-car garage with a half bath, perfect for a workshop, gym, or additional storage. Conveniently located near parks, shopping, schools, and freeway access, this is a must-see opportunity in Gilroy!
Last Agent to Sell the Property
Intero Real Estate Services License #01506811 Listed on: 05/16/2025

Home Details
Home Type
- Single Family
Est. Annual Taxes
- $4,363
Year Built
- Built in 1944
Lot Details
- 8,542 Sq Ft Lot
- Property is Fully Fenced
- Back Yard
- Zoning described as R1
Parking
- 4 Car Detached Garage
- Workshop in Garage
- Off-Street Parking
Home Design
- Slab Foundation
- Composition Roof
Interior Spaces
- 2,791 Sq Ft Home
- 1-Story Property
- Family Room with Fireplace
- 2 Fireplaces
- Living Room with Fireplace
- Loft
- Neighborhood Views
- Crawl Space
- Eat-In Kitchen
- Laundry in unit
Flooring
- Laminate
- Tile
Bedrooms and Bathrooms
- 5 Bedrooms
- Bathtub with Shower
- Walk-in Shower
Utilities
- Forced Air Heating and Cooling System
Listing and Financial Details
- Assessor Parcel Number 799-18-034
Ownership History
Purchase Details
Home Financials for this Owner
Home Financials are based on the most recent Mortgage that was taken out on this home.Purchase Details
Similar Homes in Gilroy, CA
Home Values in the Area
Average Home Value in this Area
Purchase History
| Date | Type | Sale Price | Title Company |
|---|---|---|---|
| Grant Deed | $1,240,000 | Old Republic Title | |
| Interfamily Deed Transfer | -- | Old Republic Title Company |
Mortgage History
| Date | Status | Loan Amount | Loan Type |
|---|---|---|---|
| Open | $930,000 | New Conventional | |
| Previous Owner | $250,000 | Credit Line Revolving | |
| Previous Owner | $325,000 | Unknown |
Property History
| Date | Event | Price | Change | Sq Ft Price |
|---|---|---|---|---|
| 06/27/2025 06/27/25 | Sold | $1,240,000 | +3.4% | $444 / Sq Ft |
| 05/29/2025 05/29/25 | Pending | -- | -- | -- |
| 05/16/2025 05/16/25 | For Sale | $1,199,000 | -- | $430 / Sq Ft |
Tax History Compared to Growth
Tax History
| Year | Tax Paid | Tax Assessment Tax Assessment Total Assessment is a certain percentage of the fair market value that is determined by local assessors to be the total taxable value of land and additions on the property. | Land | Improvement |
|---|---|---|---|---|
| 2024 | $4,363 | $345,242 | $103,193 | $242,049 |
| 2023 | $4,337 | $338,473 | $101,170 | $237,303 |
| 2022 | $4,265 | $331,837 | $99,187 | $232,650 |
| 2021 | $4,244 | $325,332 | $97,243 | $228,089 |
| 2020 | $4,198 | $321,997 | $96,246 | $225,751 |
| 2019 | $4,160 | $315,684 | $94,359 | $221,325 |
| 2018 | $3,887 | $309,495 | $92,509 | $216,986 |
| 2017 | $3,967 | $303,428 | $90,696 | $212,732 |
| 2016 | $3,882 | $297,479 | $88,918 | $208,561 |
| 2015 | $4,051 | $293,012 | $87,583 | $205,429 |
| 2014 | $3,556 | $287,273 | $85,868 | $201,405 |
Agents Affiliated with this Home
-
L
Seller's Agent in 2025
Leticia Panuco
Intero Real Estate Services
-
J
Buyer's Agent in 2025
Jag Saggi
Reliable Real Estate Services
Map
Source: MLSListings
MLS Number: ML82004704
APN: 799-18-034
- 7310 Carmel St
- 701 W 6th St
- 7449 Church St
- 7375 Princevalle St Unit Homesite 15
- 7367 Princevalle St Unit Homesite 16
- 7359 Princevalle St Unit Homesite 17
- 7351 Princevalle St Unit Homesite 18
- 7376 Ailes Ct Unit Homesite 10
- 7368 Ailes Ct Unit Homesite 9
- 7379 Ailes Ct Unit Homesite 3
- 7371 Ailes Ct Unit Homesite 4
- 735 Georgetown Place
- 7630 Hanna St
- 60 Monte Vista Way
- 7131 Rosanna St
- 7125 Rosanna St
- 7330 Nantucket Place
- 7691 Church St Unit B
- 7191 Eigleberry St
- 827 Cumberland Dr






