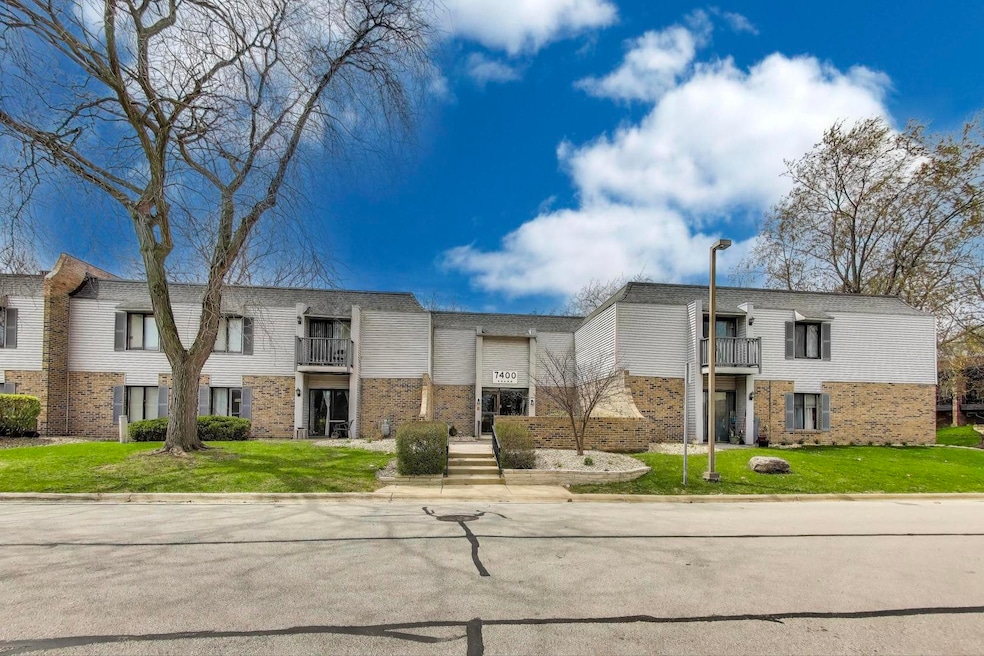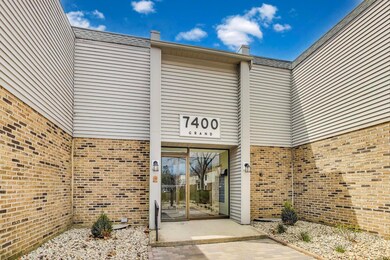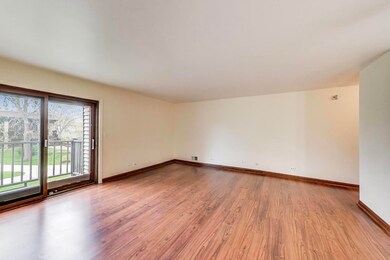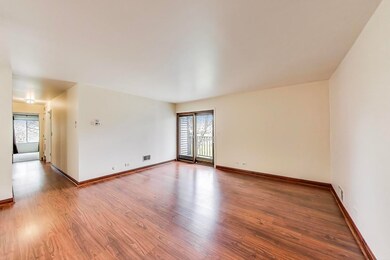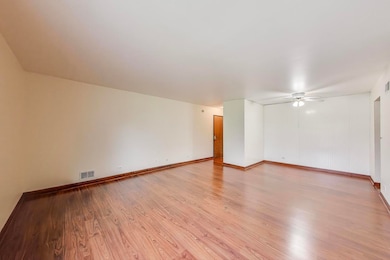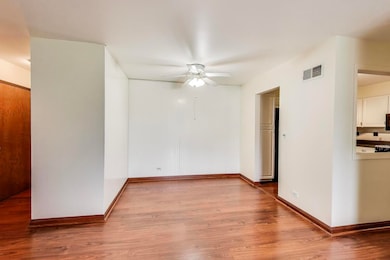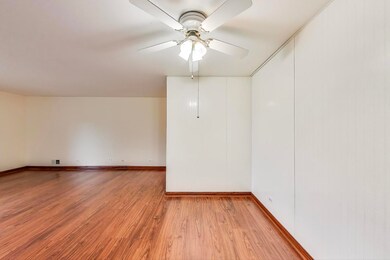
7400 Grand Ave Unit A203 Downers Grove, IL 60516
South Downers Grove NeighborhoodHighlights
- Living Room
- Laundry Room
- Dining Room
- Downers Grove South High School Rated A
- Central Air
- Family Room
About This Home
As of June 2025This pristine second-floor condo is perfectly situated in a prime interior location within Farmingdale condominiums, offering a peaceful and private setting. Nicely renovated and truly is move in condition. The expansive living room is bathed in natural light and features a newer sliding glass door that leads to a charming balcony, providing a tranquil view of the swimming pool. The unit boasts pretty wood laminate flooring, adding warmth and style to the space. For added convenience, extra storage is available just a few steps away on the same floor, while bike and stroller storage is located on the first floor. The building also offers coin-operated washers and dryers in the basement for easy laundry access. The complex is impeccably maintained, featuring a variety of resort-style amenities, including an outdoor swimming pool, a well-equipped clubhouse, a tennis court, and scenic ponds set amidst beautifully landscaped, park-like surroundings. Residents will appreciate the convenience of being just moments away from the Darien Park District, shopping centers, award winning schools, a variety of restaurants, expressways, and a bus stop that provides direct access to the train station. An assigned parking space ensures convenient, designated parking, with additional spots available for guests.
Last Agent to Sell the Property
@properties Christie's International Real Estate License #471004500 Listed on: 04/25/2025

Property Details
Home Type
- Condominium
Est. Annual Taxes
- $2,734
Year Built
- Built in 1971 | Remodeled in 2007
HOA Fees
- $402 Monthly HOA Fees
Home Design
- Brick Exterior Construction
Interior Spaces
- 968 Sq Ft Home
- 2-Story Property
- Family Room
- Living Room
- Dining Room
- Laundry Room
Kitchen
- Range
- Microwave
- Dishwasher
- Disposal
Flooring
- Carpet
- Laminate
Bedrooms and Bathrooms
- 2 Bedrooms
- 2 Potential Bedrooms
- 2 Full Bathrooms
Parking
- 1 Parking Space
- Parking Included in Price
- Assigned Parking
Schools
- Multiple Selection Elementary School
- Eisenhower Junior High School
- South High School
Utilities
- Central Air
- Heating System Uses Natural Gas
- Lake Michigan Water
Listing and Financial Details
- Homeowner Tax Exemptions
Community Details
Overview
- Association fees include heat, water, gas, parking, insurance, pool, exterior maintenance, lawn care, scavenger, snow removal
- 12 Units
- Justin Werner Association, Phone Number (630) 968-8820
- Property managed by http://www.psimanagement.net/
Pet Policy
- Pets up to 35 lbs
- Limit on the number of pets
- Pet Size Limit
Ownership History
Purchase Details
Purchase Details
Home Financials for this Owner
Home Financials are based on the most recent Mortgage that was taken out on this home.Purchase Details
Similar Homes in Downers Grove, IL
Home Values in the Area
Average Home Value in this Area
Purchase History
| Date | Type | Sale Price | Title Company |
|---|---|---|---|
| Warranty Deed | $133,000 | First American Title | |
| Deed | $84,500 | First American Title Ins | |
| Interfamily Deed Transfer | -- | -- |
Mortgage History
| Date | Status | Loan Amount | Loan Type |
|---|---|---|---|
| Previous Owner | $99,450 | New Conventional | |
| Previous Owner | $102,000 | Unknown | |
| Previous Owner | $107,722 | Unknown | |
| Previous Owner | $77,876 | Unknown | |
| Previous Owner | $78,000 | Unknown | |
| Previous Owner | $76,050 | Purchase Money Mortgage |
Property History
| Date | Event | Price | Change | Sq Ft Price |
|---|---|---|---|---|
| 06/11/2025 06/11/25 | Sold | $229,000 | -2.5% | $237 / Sq Ft |
| 05/03/2025 05/03/25 | Pending | -- | -- | -- |
| 04/25/2025 04/25/25 | For Sale | $234,900 | -- | $243 / Sq Ft |
Tax History Compared to Growth
Tax History
| Year | Tax Paid | Tax Assessment Tax Assessment Total Assessment is a certain percentage of the fair market value that is determined by local assessors to be the total taxable value of land and additions on the property. | Land | Improvement |
|---|---|---|---|---|
| 2023 | $2,734 | $49,100 | $12,360 | $36,740 |
| 2022 | $2,534 | $44,390 | $11,170 | $33,220 |
| 2021 | $2,459 | $43,880 | $11,040 | $32,840 |
| 2020 | $2,413 | $43,010 | $10,820 | $32,190 |
| 2019 | $2,327 | $41,270 | $10,380 | $30,890 |
| 2018 | $2,019 | $35,890 | $9,030 | $26,860 |
| 2017 | $1,866 | $33,310 | $8,690 | $24,620 |
| 2016 | $1,596 | $28,720 | $8,290 | $20,430 |
| 2015 | $1,553 | $27,020 | $7,800 | $19,220 |
| 2014 | $1,566 | $26,800 | $7,730 | $19,070 |
| 2013 | $1,519 | $26,670 | $7,690 | $18,980 |
Agents Affiliated with this Home
-
Beth Burtt

Seller's Agent in 2025
Beth Burtt
@ Properties
(630) 920-0666
3 in this area
179 Total Sales
-
Sarah DePasquale

Seller Co-Listing Agent in 2025
Sarah DePasquale
@ Properties
(630) 927-2287
2 in this area
175 Total Sales
-
Vinay Gupta
V
Buyer's Agent in 2025
Vinay Gupta
Coldwell Banker Realty
(847) 222-5000
1 in this area
1 Total Sale
Map
Source: Midwest Real Estate Data (MRED)
MLS Number: 12346743
APN: 09-29-215-009
- 460 74th St Unit 102
- 7333 Grand Ave Unit 102
- 7413 Stockley Rd
- 516 Blackburn Ct
- 736 73rd St
- 7333 Winthrop Way Unit 10
- 7312 Winthrop Way Unit 11
- 7330 Winthrop Way Unit 2
- 7315 Winthrop Way Unit 6
- 7403 Canterbury Place Unit 212
- 18 Winthrop Ct Unit 6
- 7769 Danbury Dr
- 7800 Brunswick Rd
- 6943 Parkview Dr
- 6933 Parkview Dr
- 7513 Rohrer Dr
- 6901 Grand Ave
- 7516 Main St
- 505 Redondo Dr Unit 305
- 505 Redondo Dr Unit 206
