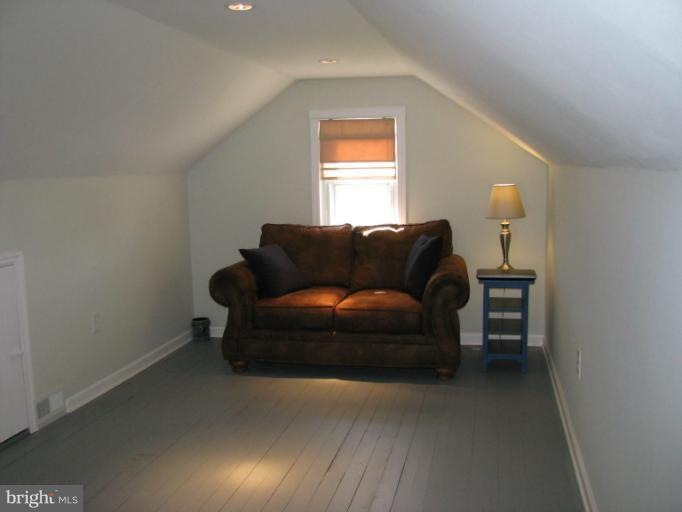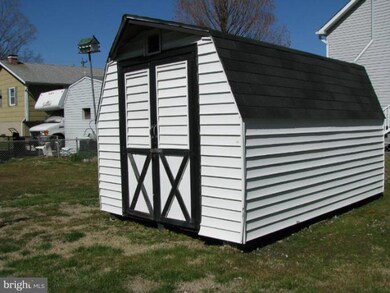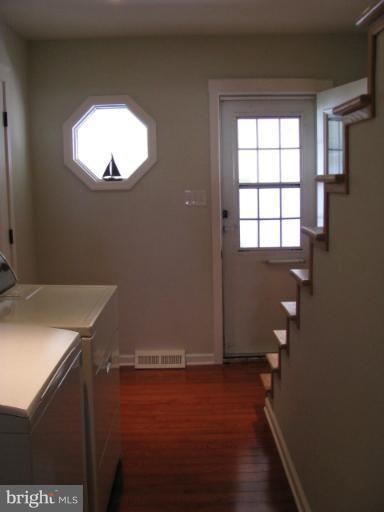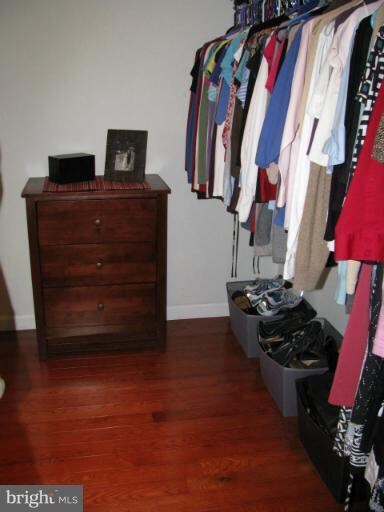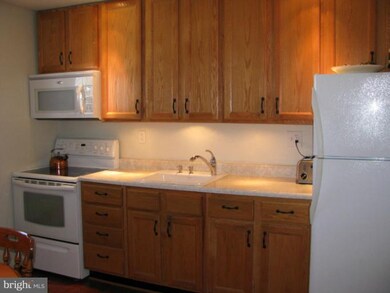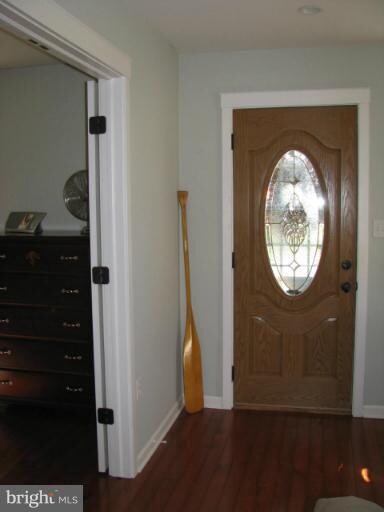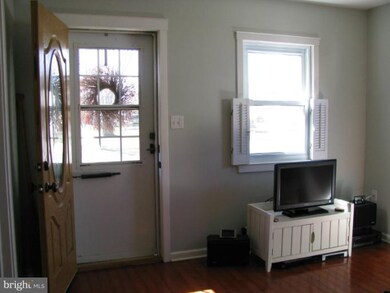
7400 Hammond Rd Sparrows Point, MD 21219
Highlights
- Water Oriented
- Cape Cod Architecture
- Wood Flooring
- View of Trees or Woods
- Traditional Floor Plan
- Attic
About This Home
As of October 2019Water oriented community! Cape Cod Colonial renovated from ground-up in 2007 with many quality upgrades and improvements. Mostly newer appliances, beautiful hardwood floors, recessed lighting & new spa-like bathroom. Convenient commute to downtown Baltimore/close-by Canton. Walk to your choice of affordable marinas with easy waterway access to the Chesapeake Bay for the best fishing & crabbing.
Last Agent to Sell the Property
Mattingly Real Estate, LLC License #579517 Listed on: 03/24/2012
Home Details
Home Type
- Single Family
Est. Annual Taxes
- $2,439
Year Built
- Built in 1951 | Remodeled in 2007
Lot Details
- 5,000 Sq Ft Lot
- Property is Fully Fenced
- Chain Link Fence
- No Through Street
- Cleared Lot
- The property's topography is level
- Property is in very good condition
Home Design
- Cape Cod Architecture
- Brick Exterior Construction
- Asphalt Roof
- Vinyl Siding
Interior Spaces
- Property has 2 Levels
- Traditional Floor Plan
- Recessed Lighting
- Window Treatments
- Window Screens
- Living Room
- Wood Flooring
- Views of Woods
- Crawl Space
- Storm Doors
- Attic
Kitchen
- Eat-In Kitchen
- Electric Oven or Range
- <<microwave>>
Bedrooms and Bathrooms
- 2 Bedrooms | 1 Main Level Bedroom
- En-Suite Primary Bedroom
- 1 Full Bathroom
Laundry
- Laundry Room
- Dryer
- Washer
Parking
- 1 Open Parking Space
- 1 Parking Space
- 1 Attached Carport Space
- Driveway
- Off-Street Parking
Outdoor Features
- Water Oriented
- Shed
Utilities
- Forced Air Heating and Cooling System
- Heating System Uses Oil
- Vented Exhaust Fan
- Electric Water Heater
Community Details
- No Home Owners Association
Listing and Financial Details
- Tax Lot 2G
- Assessor Parcel Number 04151513206200
Ownership History
Purchase Details
Home Financials for this Owner
Home Financials are based on the most recent Mortgage that was taken out on this home.Purchase Details
Home Financials for this Owner
Home Financials are based on the most recent Mortgage that was taken out on this home.Purchase Details
Home Financials for this Owner
Home Financials are based on the most recent Mortgage that was taken out on this home.Similar Homes in the area
Home Values in the Area
Average Home Value in this Area
Purchase History
| Date | Type | Sale Price | Title Company |
|---|---|---|---|
| Deed | $269,000 | Universal Title | |
| Deed | $200,000 | -- | |
| Deed | $200,000 | -- |
Mortgage History
| Date | Status | Loan Amount | Loan Type |
|---|---|---|---|
| Open | $255,700 | New Conventional | |
| Closed | $255,550 | New Conventional | |
| Previous Owner | $156,695 | FHA | |
| Previous Owner | $160,000 | Stand Alone Second | |
| Previous Owner | $160,000 | Purchase Money Mortgage | |
| Previous Owner | $160,000 | Purchase Money Mortgage |
Property History
| Date | Event | Price | Change | Sq Ft Price |
|---|---|---|---|---|
| 10/25/2019 10/25/19 | Sold | $269,000 | 0.0% | $194 / Sq Ft |
| 09/15/2019 09/15/19 | Pending | -- | -- | -- |
| 09/14/2019 09/14/19 | Off Market | $269,000 | -- | -- |
| 08/13/2019 08/13/19 | For Sale | $269,900 | +54.2% | $195 / Sq Ft |
| 06/15/2012 06/15/12 | Sold | $175,000 | 0.0% | $203 / Sq Ft |
| 04/19/2012 04/19/12 | Pending | -- | -- | -- |
| 03/24/2012 03/24/12 | For Sale | $175,000 | -- | $203 / Sq Ft |
Tax History Compared to Growth
Tax History
| Year | Tax Paid | Tax Assessment Tax Assessment Total Assessment is a certain percentage of the fair market value that is determined by local assessors to be the total taxable value of land and additions on the property. | Land | Improvement |
|---|---|---|---|---|
| 2025 | $4,395 | $273,533 | -- | -- |
| 2024 | $4,395 | $264,867 | $0 | $0 |
| 2023 | $2,073 | $256,200 | $71,500 | $184,700 |
| 2022 | $3,873 | $228,933 | $0 | $0 |
| 2021 | $1,898 | $201,667 | $0 | $0 |
| 2020 | $2,959 | $174,400 | $71,500 | $102,900 |
| 2019 | $1,948 | $160,700 | $0 | $0 |
| 2018 | $2,219 | $147,000 | $0 | $0 |
| 2017 | $2,033 | $133,300 | $0 | $0 |
| 2016 | $2,420 | $133,300 | $0 | $0 |
| 2015 | $2,420 | $133,300 | $0 | $0 |
| 2014 | $2,420 | $142,600 | $0 | $0 |
Agents Affiliated with this Home
-
Scott Stulich

Seller's Agent in 2019
Scott Stulich
Signature Realty Group, LLC
(443) 992-3608
17 in this area
153 Total Sales
-
Margaret Steen

Buyer's Agent in 2019
Margaret Steen
Steen Properties
(410) 808-2213
86 Total Sales
-
Barbara Mattingly

Seller's Agent in 2012
Barbara Mattingly
Mattingly Real Estate, LLC
(301) 466-0907
11 Total Sales
Map
Source: Bright MLS
MLS Number: 1003900246
APN: 15-1513206200
- 2308 Estate Ave
- 7323 Waldman Ave
- 2400 Lincoln Ave Unit 2
- 2400 Lincoln Ave Unit 11
- 2410 Cooper Ave
- 0 Lodge Farm Rd
- 7306 Hughes Ave
- 7303 Geise Ave
- 7226 Waldman Ave
- 2122 Lodge Forest Dr
- 2411 Ruth Ave
- 4 Kropf Ln
- 2634 Masseth Ave
- 7731 N Point Creek Rd
- 0 Wagner Ave Unit MDBC2107998
- 2903 Sparrows Point Rd
- 2905 Sparrows Point Rd
- 8011 Wood Ave
- 8820 Avenue B
- 9104 Avenue C
