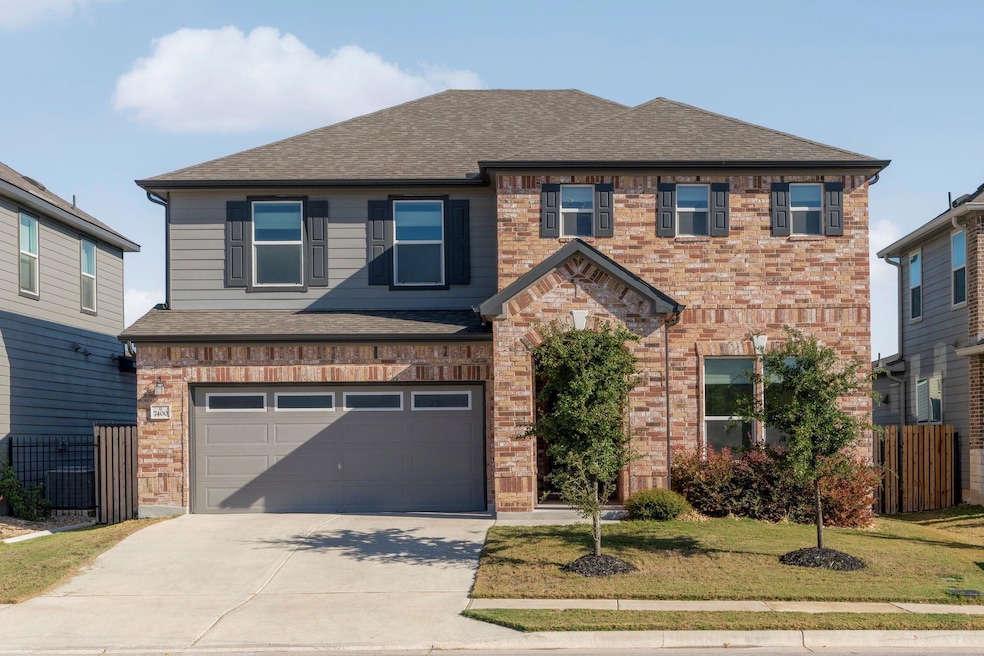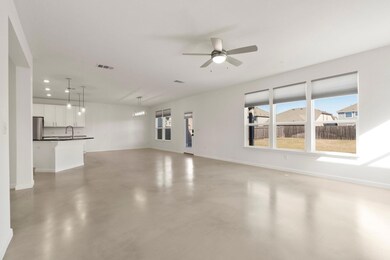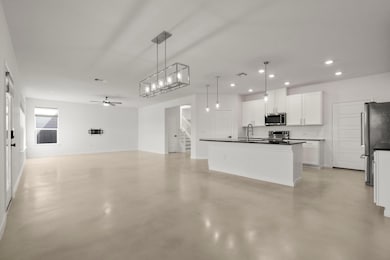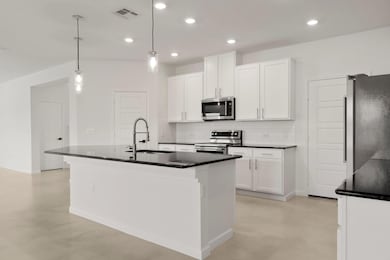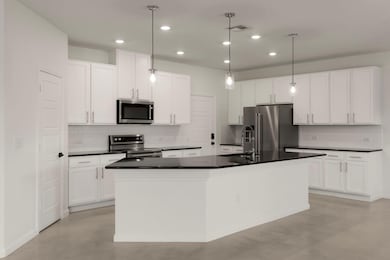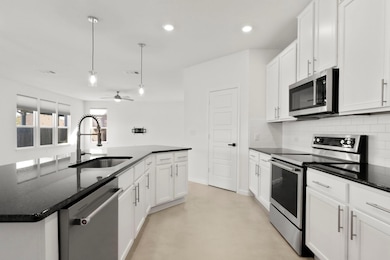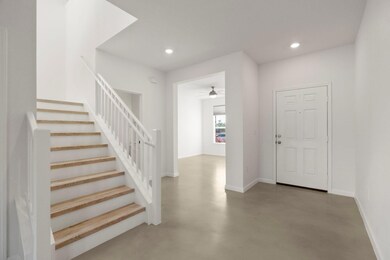7400 Lowery Crossing Austin, TX 78744
Bluff Springs NeighborhoodHighlights
- Open Floorplan
- Private Yard
- Covered Patio or Porch
- Granite Countertops
- Multiple Living Areas
- 2 Car Attached Garage
About This Home
Welcome to your dream home at 7400 Lowery Crossing. This stunning property is perfect for those seeking a spacious, comfortable, and contemporary home that's crisp, clean, and ready for an immediate move-in. Boasting 3 bedrooms and 2 1/2 bathrooms across a generous 2,885 square feet, this home is designed to impress. The interior features no carpet with durable concrete flooring downstairs and luxurious vinyl upstairs, ensuring easy maintenance and a sleek look. The heart of the home is the kitchen—where culinary dreams come to life. Enjoy cooking in style with granite countertops, stainless steel appliances, and a chic subway tile backsplash. The huge kitchen island with bar seating is perfect for casual meals or entertaining guests. The expansive second-floor living/playroom offers versatility for relaxing or recreation, while the downstairs office or formal dining room provides the right space for work or entertaining. Custom blinds throughout add a touch of elegance and privacy. Situated across from a community park and playground, including a baseball field and basketball courts, this location combines convenience and leisure. Plus, the backyard is pre-wired for an automatic lawn mower, making outdoor maintenance a breeze. This home also provides easy access to the airport and all the shopping conveniences at Southpark Meadows. This is more than just a house; it's a lifestyle waiting for you to step in and enjoy. Schedule your viewing today and experience the perfect blend of style, comfort, and convenience.
Listing Agent
Compass RE Texas, LLC Brokerage Phone: (512) 575-3644 License #0577229 Listed on: 11/14/2025

Home Details
Home Type
- Single Family
Est. Annual Taxes
- $8,029
Year Built
- Built in 2022
Lot Details
- 7,187 Sq Ft Lot
- South Facing Home
- Interior Lot
- Private Yard
- Back and Front Yard
Parking
- 2 Car Attached Garage
- Garage Door Opener
Home Design
- Slab Foundation
- Composition Roof
Interior Spaces
- 2,885 Sq Ft Home
- 2-Story Property
- Open Floorplan
- Ceiling Fan
- Recessed Lighting
- Blinds
- Multiple Living Areas
- Washer and Dryer
Kitchen
- Eat-In Kitchen
- Breakfast Bar
- Free-Standing Electric Range
- Microwave
- Kitchen Island
- Granite Countertops
Flooring
- Concrete
- Tile
- Vinyl
Bedrooms and Bathrooms
- 3 Bedrooms
- Walk-In Closet
Schools
- Newton Collins Elementary School
- Ojeda Middle School
- Del Valle High School
Additional Features
- Covered Patio or Porch
- Central Heating and Cooling System
Listing and Financial Details
- Security Deposit $2,995
- Tenant pays for all utilities
- The owner pays for association fees
- 12 Month Lease Term
- $85 Application Fee
- Assessor Parcel Number 03360806080000
- Tax Block J
Community Details
Overview
- Property has a Home Owners Association
- Mckinney Crossing Subdivision
Recreation
- Community Playground
- Park
Pet Policy
- Pet Deposit $500
- Small pets allowed
Map
Source: Unlock MLS (Austin Board of REALTORS®)
MLS Number: 9144764
APN: 937765
- 8000 Tranquil Glade Trail
- 8104 Tranquil Glade Trail
- 7808 Lawford Ct
- 8303 Knoxville Trail
- 7602 Bardstown Way
- 7806 Song Sparrow Dr Unit 4
- 8117 Bestride Bend
- 7308 Stitzel Weller Dr
- 8013 Bestride Bend
- 7206 Woodford Way
- 8209 Bestride Bend
- 7307 Stitzel Weller Dr
- 7213 Harmony Shoals Bend Unit 158
- 2463E Plan at Easton Park - 40'
- 2407E Plan at Easton Park - 40'
- 2362E Plan at Easton Park - 40'
- 2412E Plan at Easton Park - 40'
- 1844E Plan at Easton Park - 40'
- 7006 Ezra Brooks Bend Unit 36438140
- 2408E Plan at Easton Park - 40'
- 7607 Eckington St Unit 235
- 7806 Song Sparrow Dr Unit 4
- 7502 Chesapeake Rail Ln Unit 154
- 7507 Grand Linden Way
- 7113 Terrazzo Cottage Ln Unit 28
- 7318 Harmony Shoals Bend Unit 182
- 7900 Mckinney Falls Pkwy
- 7700 Dylan Dr Unit 26
- 7401 Grand Linden Way Unit 78
- 7905 Catbird Ln
- 7013 Lickeen Ct
- 7904 Hillock Terrace
- 7905 Yokohama Terrace
- 7100 Pappy van Winkle St
- 7013 E William Cannon Dr
- 8000 Mellencamp Dr
- 8012 Mandela Bend
- 8417 Yokohama Terrace
- 8812 Bestride Bend
- 7216 Sienna Rouge Path
