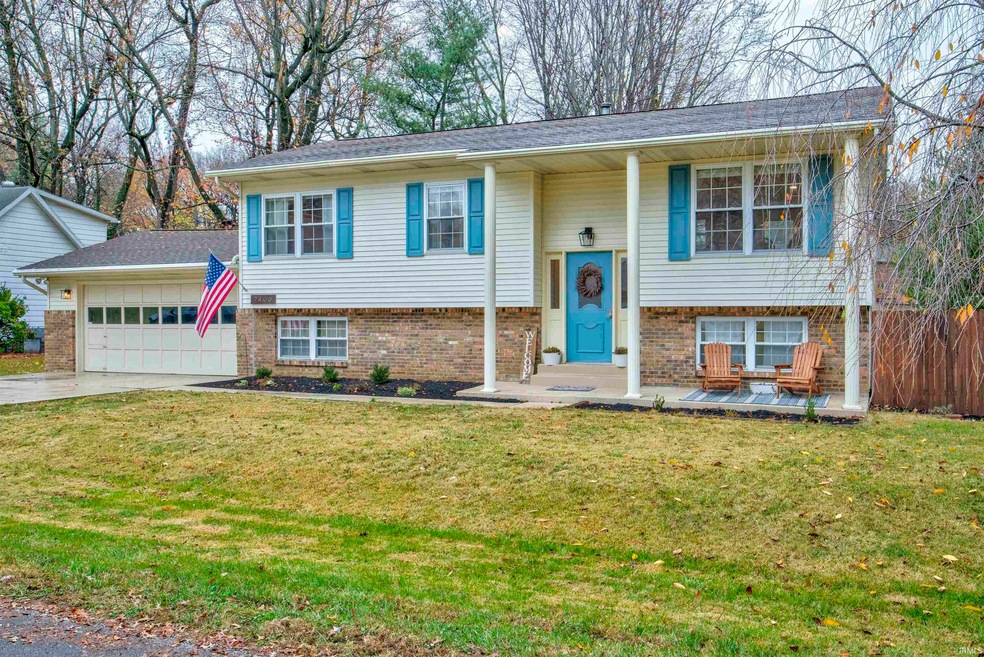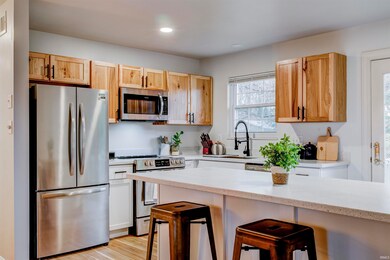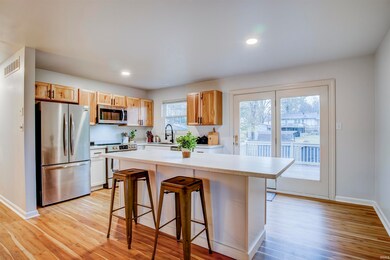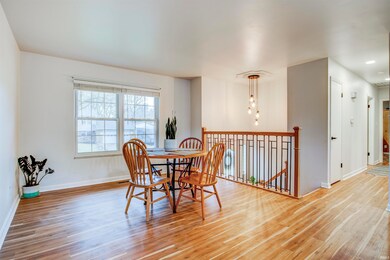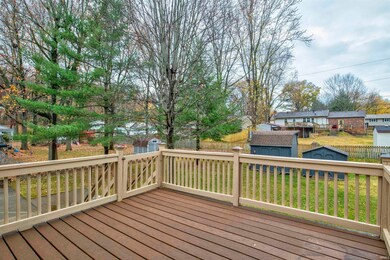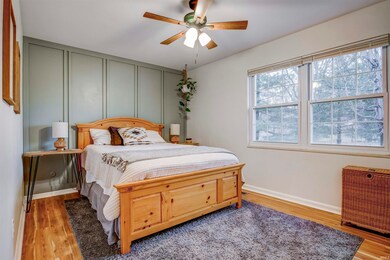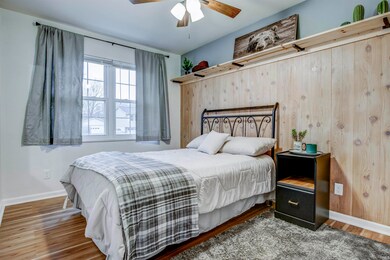
7400 Oaklawn Dr Newburgh, IN 47630
Estimated Value: $238,000 - $249,543
Highlights
- 2 Car Attached Garage
- Central Air
- Electric Fireplace
- Sharon Elementary School Rated A
- Level Lot
About This Home
As of January 2024Beautifully renovated and ready to move in! Three bedroom, two bathroom bi level home in a quiet neighborhood. The brand new kitchen is open to a spacious dining area, with sliding doors that lead to a nice deck overlooking a fully fenced back yard. There is plenty of room for kids and pets! This home also has a comfortable living room and bar area, with perfect access to back yard and patio for grilling. There is consistent flooring throughout the home, and a new laundry area with LOTS of storage cabinets. Location is just minutes from downtown Newburgh, perfect for shopping, farmer's market, and walking along the river. Come see this one before it is gone!
Last Agent to Sell the Property
Key Associates Signature Realty Brokerage Phone: 812-630-4406 Listed on: 11/20/2023
Home Details
Home Type
- Single Family
Est. Annual Taxes
- $1,308
Year Built
- Built in 1974
Lot Details
- 0.28 Acre Lot
- Chain Link Fence
- Level Lot
Parking
- 2 Car Attached Garage
- Driveway
Home Design
- Bi-Level Home
- Brick Exterior Construction
- Asphalt Roof
- Vinyl Construction Material
Interior Spaces
- Electric Fireplace
- Living Room with Fireplace
Bedrooms and Bathrooms
- 3 Bedrooms
Basement
- Walk-Out Basement
- 1 Bathroom in Basement
Schools
- Sharon Elementary School
- Castle North Middle School
- Castle High School
Utilities
- Central Air
Community Details
- Twin Oaks Subdivision
Listing and Financial Details
- Assessor Parcel Number 87-12-26-404-037.000-019
Ownership History
Purchase Details
Home Financials for this Owner
Home Financials are based on the most recent Mortgage that was taken out on this home.Purchase Details
Home Financials for this Owner
Home Financials are based on the most recent Mortgage that was taken out on this home.Purchase Details
Home Financials for this Owner
Home Financials are based on the most recent Mortgage that was taken out on this home.Purchase Details
Home Financials for this Owner
Home Financials are based on the most recent Mortgage that was taken out on this home.Similar Homes in Newburgh, IN
Home Values in the Area
Average Home Value in this Area
Purchase History
| Date | Buyer | Sale Price | Title Company |
|---|---|---|---|
| Huff Alec Corie | $243,000 | None Listed On Document | |
| Main Kayley L | $175,000 | None Available | |
| Lindsay Justin K | -- | None Available | |
| Lindsay Justin K | -- | None Available |
Mortgage History
| Date | Status | Borrower | Loan Amount |
|---|---|---|---|
| Open | Huff Alec Corie | $194,400 | |
| Previous Owner | Main Kayley L | $157,500 | |
| Previous Owner | Lindsay Justin K | $58,000 |
Property History
| Date | Event | Price | Change | Sq Ft Price |
|---|---|---|---|---|
| 01/10/2024 01/10/24 | Sold | $243,000 | 0.0% | $125 / Sq Ft |
| 12/07/2023 12/07/23 | Pending | -- | -- | -- |
| 12/06/2023 12/06/23 | For Sale | $243,000 | 0.0% | $125 / Sq Ft |
| 11/22/2023 11/22/23 | Pending | -- | -- | -- |
| 11/20/2023 11/20/23 | For Sale | $243,000 | +38.9% | $125 / Sq Ft |
| 07/26/2021 07/26/21 | Sold | $175,000 | 0.0% | $90 / Sq Ft |
| 06/28/2021 06/28/21 | Pending | -- | -- | -- |
| 06/26/2021 06/26/21 | Price Changed | $175,000 | -5.4% | $90 / Sq Ft |
| 06/19/2021 06/19/21 | For Sale | $185,000 | -- | $95 / Sq Ft |
Tax History Compared to Growth
Tax History
| Year | Tax Paid | Tax Assessment Tax Assessment Total Assessment is a certain percentage of the fair market value that is determined by local assessors to be the total taxable value of land and additions on the property. | Land | Improvement |
|---|---|---|---|---|
| 2024 | $1,429 | $207,400 | $23,300 | $184,100 |
| 2023 | $1,381 | $202,000 | $23,300 | $178,700 |
| 2022 | $1,255 | $181,100 | $27,200 | $153,900 |
| 2021 | $982 | $144,900 | $21,700 | $123,200 |
| 2020 | $953 | $134,200 | $20,000 | $114,200 |
| 2019 | $958 | $129,700 | $20,000 | $109,700 |
| 2018 | $838 | $120,100 | $20,000 | $100,100 |
| 2017 | $782 | $115,200 | $20,000 | $95,200 |
| 2016 | $1,112 | $108,800 | $20,000 | $88,800 |
| 2014 | $679 | $112,900 | $20,200 | $92,700 |
| 2013 | $671 | $113,600 | $20,200 | $93,400 |
Agents Affiliated with this Home
-
Elaine Main

Seller's Agent in 2024
Elaine Main
Key Associates Signature Realty
13 Total Sales
-
Rachel Willis

Buyer's Agent in 2024
Rachel Willis
Rachel Willis Realty LLC
(812) 431-4926
105 Total Sales
-
Carson Lowry

Seller's Agent in 2021
Carson Lowry
RE/MAX
(812) 305-4663
515 Total Sales
Map
Source: Indiana Regional MLS
MLS Number: 202342445
APN: 87-12-26-404-037.000-019
- 7366 Acorn Dr
- 7244 Oaklawn Dr
- 7555 Broadview Dr
- 5300 Lenn Rd
- 4688 Briarwood Dr
- 7344 Nottingham Dr
- 7255 Fairview Dr
- 4377 Maryjoetta Dr
- 4366 Lenn Rd
- 7633 Marywood Dr
- 6973 Ironwood Cir
- 6968 Barlow Ct
- 6956 Barlow Ct
- 7017 Barlow Ct
- 4444 Indiana 261
- 5222 Kenwood Dr
- 7944 Owens Dr
- 7544 Upper Meadow Rd
- 7555 Upper Meadow Rd
- 8133 Maple Ln
- 7400 Oaklawn Dr
- 7388 Oaklawn Dr
- 7411 Acorn Dr
- 7399 Acorn Dr
- 7433 Acorn Dr
- 7433 Oaklawn Dr
- 7366 Oaklawn Dr
- 7422 Oaklawn Dr
- 7455 Oaklawn Dr
- 7411 Oaklawn Dr
- 7377 Acorn Dr
- 7455 Acorn Dr
- 7477 Oaklawn Dr
- 7399 Oaklawn Dr
- 7344 Oaklawn Dr
- 7424 Oaklawn Dr
- 7355 Acorn Dr
- 7422 Acorn Dr
- 7377 Oaklawn Dr
- 7422 Oakdale Dr
