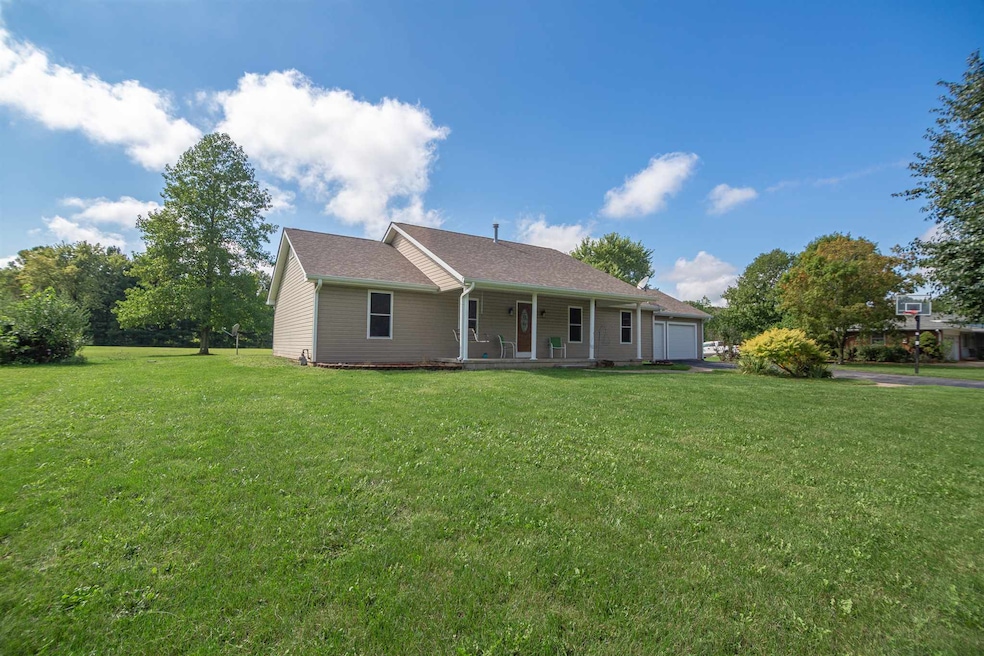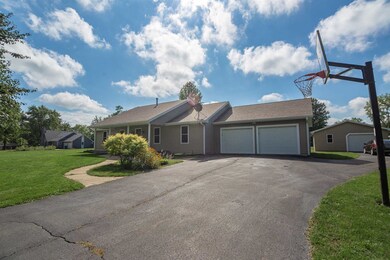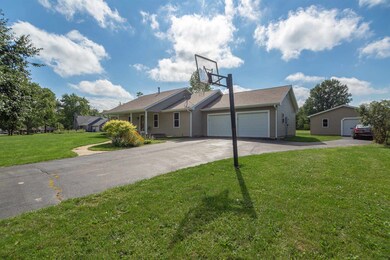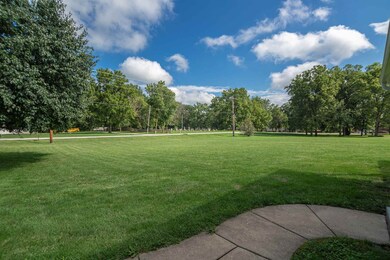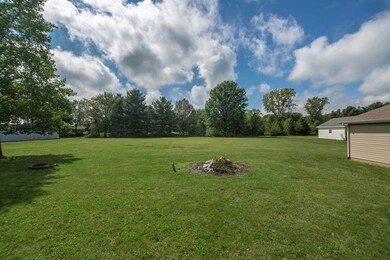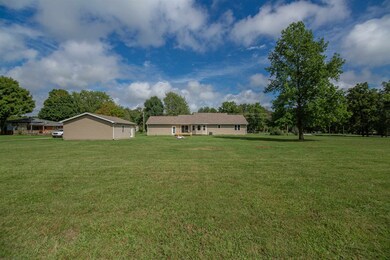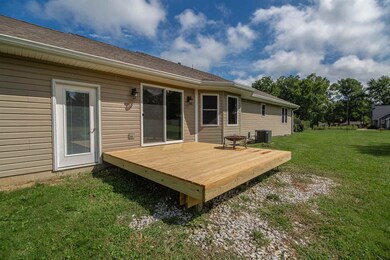
7400 S 775 E Lafayette, IN 47905
Highlights
- Open Floorplan
- Backs to Open Ground
- Covered patio or porch
- Vaulted Ceiling
- Solid Surface Countertops
- Community Fire Pit
About This Home
As of December 2020Looking for a ranch home in the country but close to everything? Enjoy your morning coffee on the beautiful front porch or those late evenings enjoy the fire pit in the back yard. You don't want to let this three bedroom / three full bath on 1.77 acres with a perfect setting pass you by. This home is just minutes from SIA and I65. Some of the feature of this home are vaulted ceilings, walk-in closets, ceiling fan,updated HVAC, kitchen island, updated appliances, basketball goal and more! Look for theater room/ hang out space don't forget to check out this finished basement with a bar. Need extra storage this home has an extra detached garage for all your tools/ stuff. This is a must see today!
Home Details
Home Type
- Single Family
Est. Annual Taxes
- $2,771
Year Built
- Built in 1992
Lot Details
- 1.77 Acre Lot
- Backs to Open Ground
- Rural Setting
- Level Lot
- Property is zoned A1
Parking
- 2 Car Attached Garage
- Garage Door Opener
- Off-Street Parking
Home Design
- Patio Home
- Poured Concrete
- Shingle Roof
- Asphalt Roof
- Vinyl Construction Material
Interior Spaces
- 1-Story Property
- Open Floorplan
- Built-In Features
- Woodwork
- Vaulted Ceiling
- Ceiling Fan
- Triple Pane Windows
- Insulated Windows
- Insulated Doors
- Entrance Foyer
Kitchen
- Eat-In Kitchen
- Walk-In Pantry
- Gas Oven or Range
- Kitchen Island
- Solid Surface Countertops
- Disposal
Flooring
- Carpet
- Tile
- Vinyl
Bedrooms and Bathrooms
- 3 Bedrooms
- Walk-In Closet
- Double Vanity
- Bathtub With Separate Shower Stall
- Garden Bath
Laundry
- Laundry on main level
- Electric Dryer Hookup
Finished Basement
- Sump Pump
- Block Basement Construction
- 1 Bathroom in Basement
- Crawl Space
Home Security
- Intercom
- Carbon Monoxide Detectors
- Fire and Smoke Detector
Outdoor Features
- Covered patio or porch
Schools
- Cole Elementary School
- Wainwright Middle School
- Mc Cutcheon High School
Utilities
- Forced Air Heating and Cooling System
- SEER Rated 13+ Air Conditioning Units
- High-Efficiency Furnace
- Heating System Uses Gas
- Well
- Septic System
- Cable TV Available
Community Details
- Community Fire Pit
Listing and Financial Details
- Assessor Parcel Number 79-12-33-251-013.000-012
Ownership History
Purchase Details
Home Financials for this Owner
Home Financials are based on the most recent Mortgage that was taken out on this home.Purchase Details
Home Financials for this Owner
Home Financials are based on the most recent Mortgage that was taken out on this home.Purchase Details
Home Financials for this Owner
Home Financials are based on the most recent Mortgage that was taken out on this home.Map
Similar Homes in Lafayette, IN
Home Values in the Area
Average Home Value in this Area
Purchase History
| Date | Type | Sale Price | Title Company |
|---|---|---|---|
| Personal Reps Deed | -- | None Available | |
| Warranty Deed | -- | Metropolitan Title | |
| Interfamily Deed Transfer | -- | Lsi |
Mortgage History
| Date | Status | Loan Amount | Loan Type |
|---|---|---|---|
| Open | $200,000 | New Conventional | |
| Previous Owner | $35,000 | Credit Line Revolving | |
| Previous Owner | $23,000 | Credit Line Revolving | |
| Previous Owner | $106,728 | Stand Alone Refi Refinance Of Original Loan |
Property History
| Date | Event | Price | Change | Sq Ft Price |
|---|---|---|---|---|
| 12/07/2020 12/07/20 | Sold | $300,000 | -7.7% | $126 / Sq Ft |
| 10/20/2020 10/20/20 | Pending | -- | -- | -- |
| 10/14/2020 10/14/20 | For Sale | $324,900 | +32.1% | $137 / Sq Ft |
| 09/13/2019 09/13/19 | Sold | $246,000 | +1.7% | $104 / Sq Ft |
| 09/04/2019 09/04/19 | Pending | -- | -- | -- |
| 09/03/2019 09/03/19 | For Sale | $242,000 | -- | $102 / Sq Ft |
Tax History
| Year | Tax Paid | Tax Assessment Tax Assessment Total Assessment is a certain percentage of the fair market value that is determined by local assessors to be the total taxable value of land and additions on the property. | Land | Improvement |
|---|---|---|---|---|
| 2024 | $1,998 | $305,700 | $43,100 | $262,600 |
| 2023 | $1,998 | $287,700 | $43,100 | $244,600 |
| 2022 | $1,884 | $254,500 | $43,100 | $211,400 |
| 2021 | $1,674 | $229,400 | $43,100 | $186,300 |
| 2020 | $1,498 | $212,700 | $43,100 | $169,600 |
| 2019 | $1,425 | $204,700 | $43,100 | $161,600 |
| 2018 | $2,771 | $194,300 | $43,100 | $151,200 |
| 2017 | $2,763 | $193,700 | $43,100 | $150,600 |
| 2016 | $2,652 | $187,200 | $43,100 | $144,100 |
| 2014 | $1,148 | $175,000 | $43,100 | $131,900 |
| 2013 | $1,177 | $171,400 | $43,100 | $128,300 |
Source: Indiana Regional MLS
MLS Number: 201938652
APN: 79-12-33-251-013.000-012
- 9217 Yorktown St
- 7275 E 460 S
- 7660 Beth Ann Ln
- 4927 E 900 Rd S
- 4875 E 900 Rd S
- 4851 E 900 Rd S
- 4801 E 900 Rd S
- 4775 E 900 Rd S
- 9600 E 450 S
- 3583 Collier Dr
- 3584 Collier Dr
- 3554 Collier Dr
- 3508 Collier Dr
- 3490 Goris Dr
- 3474 Goris Dr
- 3460 Goris Dr
- 3700 Cass Ln
- 757 South St
- 10870 E State Road 38
- 4848 Abbeyville Dr
