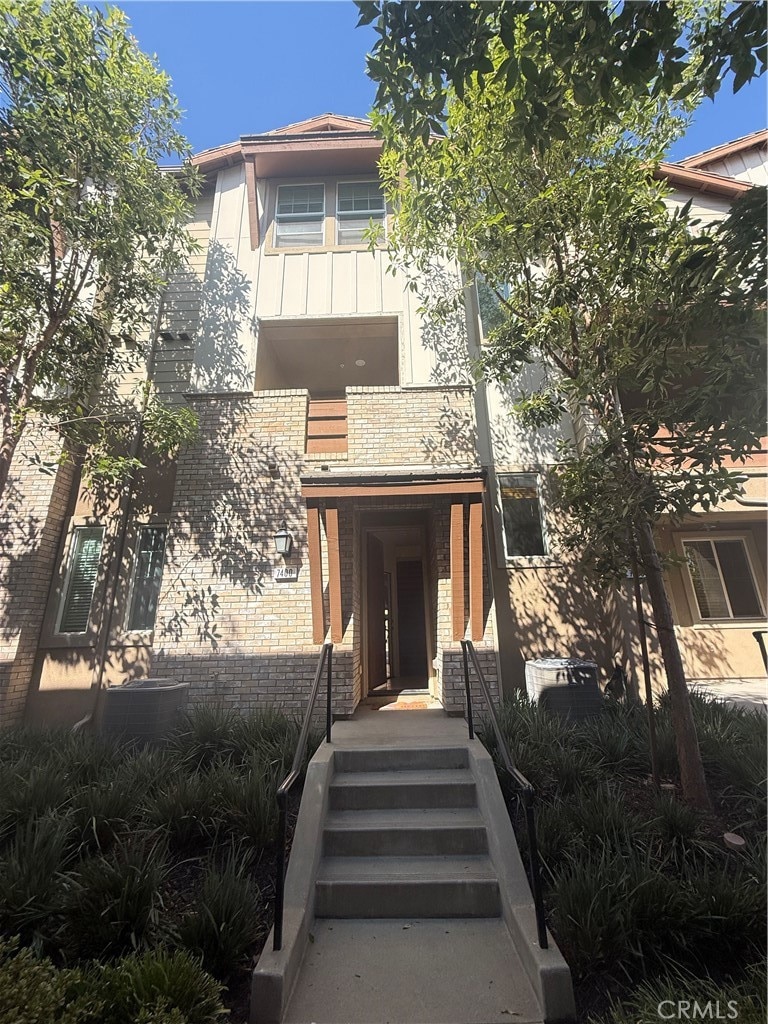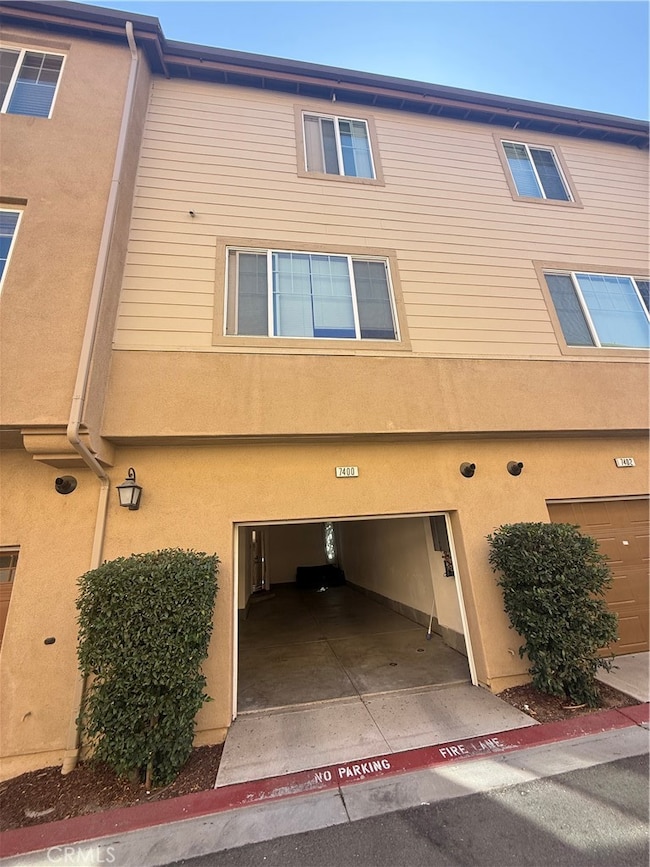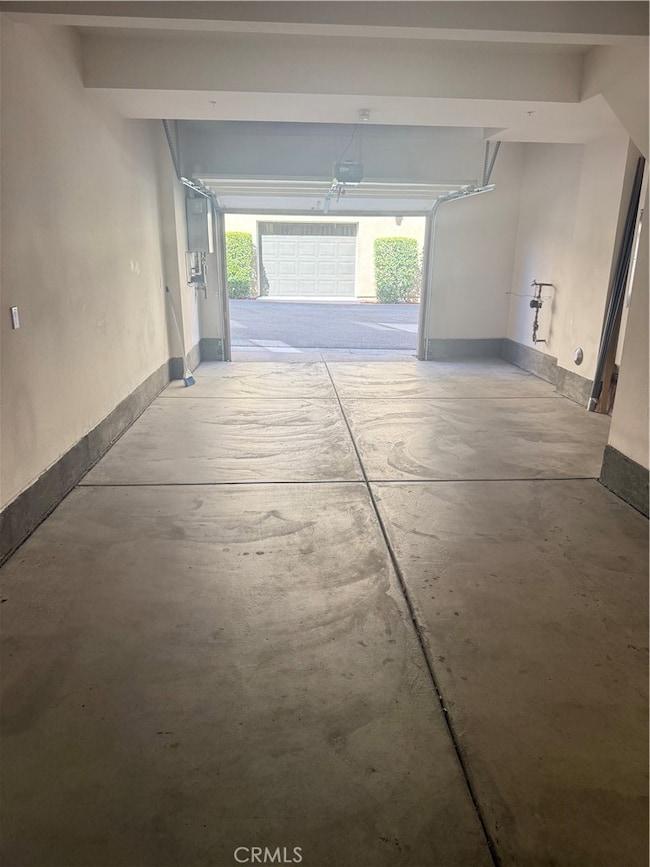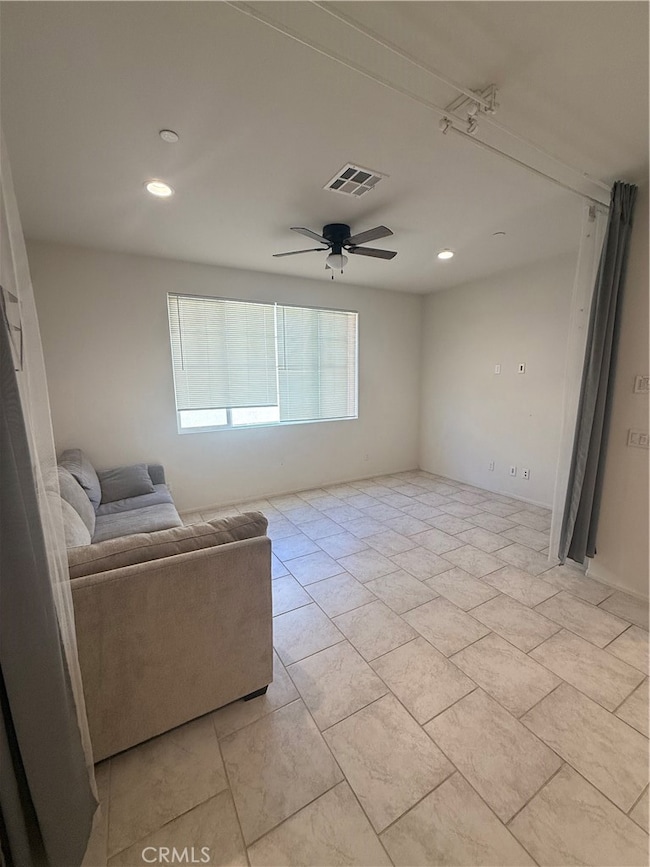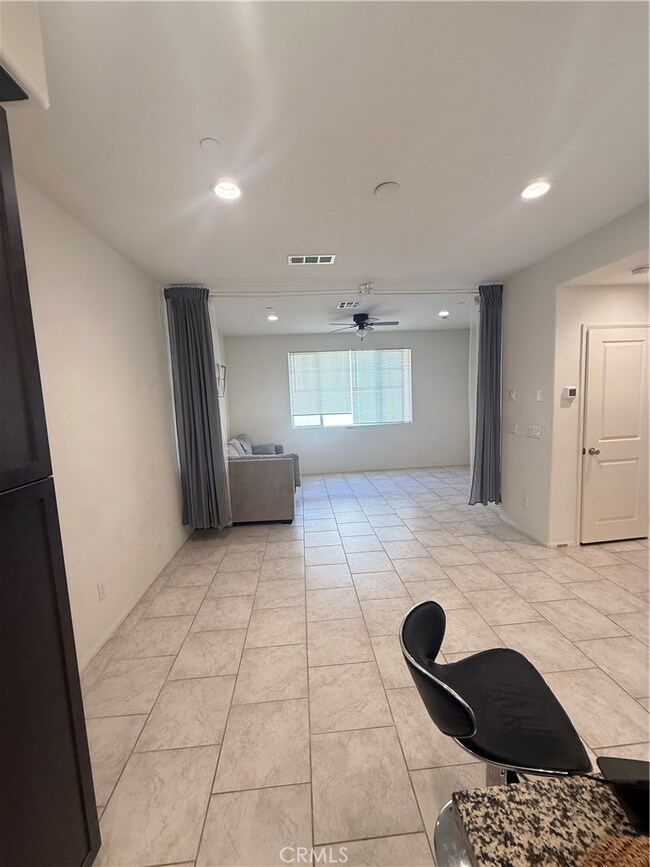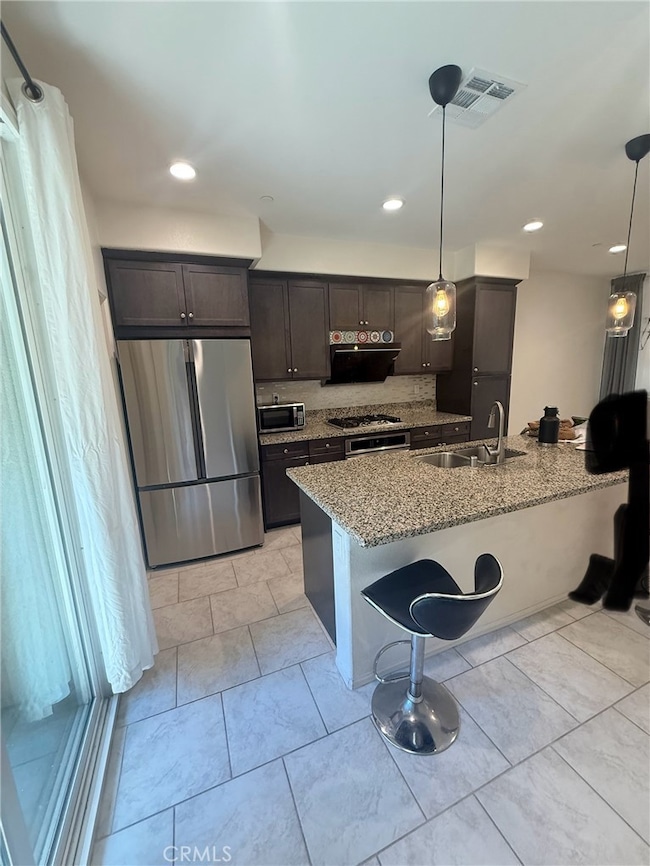7400 Solstice Place Rancho Cucamonga, CA 91739
Victoria NeighborhoodHighlights
- Heated In Ground Pool
- No Units Above
- City Lights View
- Terra Vista Elementary Rated A
- Primary Bedroom Suite
- Updated Kitchen
About This Home
Move-in Ready Condo with 2 bedrooms/2.5ba & 2-car garage. Beautiful upgraded kitchen with granite counters, large island, whirlpool stainless applicances. Great location in a newly developed area with shopping across the street including Starbucks, grocery, pharmacy and tons of restaurants. Victoria Garden is Nextdoor. Community offers good size swimming pool, hot spa, barbecue, and kids playground. Great etiwanda school district.
Washer, Dryer, refrigerator, window blinds, celling fans and Trash are included.
Listing Agent
RE/MAX 2000 REALTY Brokerage Phone: 909-734-8866 License #02179458 Listed on: 10/28/2025

Condo Details
Home Type
- Condominium
Est. Annual Taxes
- $6,534
Year Built
- Built in 2020
Lot Details
- No Units Above
- No Units Located Below
- Two or More Common Walls
Parking
- 2 Car Attached Garage
Home Design
- Entry on the 1st floor
Interior Spaces
- 1,296 Sq Ft Home
- 3-Story Property
- Formal Entry
- Family Room Off Kitchen
- Living Room
- Dining Room
- City Lights Views
Kitchen
- Updated Kitchen
- Breakfast Area or Nook
- Open to Family Room
- Breakfast Bar
- Convection Oven
- Gas Oven
- Gas and Electric Range
- Free-Standing Range
- Range Hood
- Dishwasher
- Kitchen Island
- Granite Countertops
- Built-In Trash or Recycling Cabinet
- Utility Sink
Bedrooms and Bathrooms
- 2 Bedrooms
- All Upper Level Bedrooms
- Primary Bedroom Suite
- Double Master Bedroom
- Walk-In Closet
- Remodeled Bathroom
- Quartz Bathroom Countertops
- Dual Vanity Sinks in Primary Bathroom
- Private Water Closet
- Bathtub with Shower
- Separate Shower
- Exhaust Fan In Bathroom
- Closet In Bathroom
Laundry
- Laundry Room
- Laundry on upper level
- Gas And Electric Dryer Hookup
Pool
- Heated In Ground Pool
- In Ground Spa
- Fence Around Pool
- Permits For Spa
Outdoor Features
- Balcony
- Deck
- Patio
- Front Porch
Utilities
- Central Heating and Cooling System
- Central Water Heater
- Phone Available
- Cable TV Available
Listing and Financial Details
- Security Deposit $3,000
- Rent includes association dues, pool, trash collection
- 12-Month Minimum Lease Term
- Available 10/28/25
- Tax Lot 1
- Tax Tract Number 20032
- Assessor Parcel Number 1090695240000
Community Details
Overview
- Property has a Home Owners Association
- Front Yard Maintenance
- 100 Units
Amenities
- Community Barbecue Grill
Recreation
- Community Pool
- Community Spa
Pet Policy
- Pets Allowed
- Pet Deposit $500
Map
Source: California Regional Multiple Listing Service (CRMLS)
MLS Number: WS25248927
APN: 1090-695-24
- 7384 Solstice Place
- 7397 Solstice Place
- 7449 Solstice Place
- 7459 Solstice Place
- 7431 Starfire Place
- 12247 Chorus Dr
- 12393 Meritage Ct
- 11959 Huntley Dr
- 7425 Estancia Ct
- 7705 Chambray Place Unit 3
- 7676 Papyrus Place Unit 2
- 12386 Hollyhock Dr Unit 1
- 7067 Fontaine Place
- 12501 Solaris Dr Unit 42
- 7694 Lisbon Place Unit 6
- 12164 Wembley Ct
- 7068 Crocus Ct
- 7665 Creole Place Unit 2
- 7358 Freedom Place
- 7077 Iris Place
- 7364 Solstice Place
- 7343 Nightfall Place
- 7374 Luminaire Place
- 7246 Cumberland Place
- 12209 Saxon Dr
- 12377 Hollyhock Dr Unit 2
- 12422 Benton Dr Unit 2
- 12444 Benton Dr Unit 3
- 12531 Elevage Dr Unit 58
- 12584 Atwood Ct Unit 1213
- 12584 Atwood Ct Unit 1824
- 7828 Day Creek Blvd
- 11560 Stoneridge Dr
- 7487 Holloway Rd
- 12772 Wine Cellar Ct
- 7480 Addison Rd
- 12828 Craig Dr
- 11755 Malaga Dr
- 11660 Church St
- 11343 Mountain View Dr
