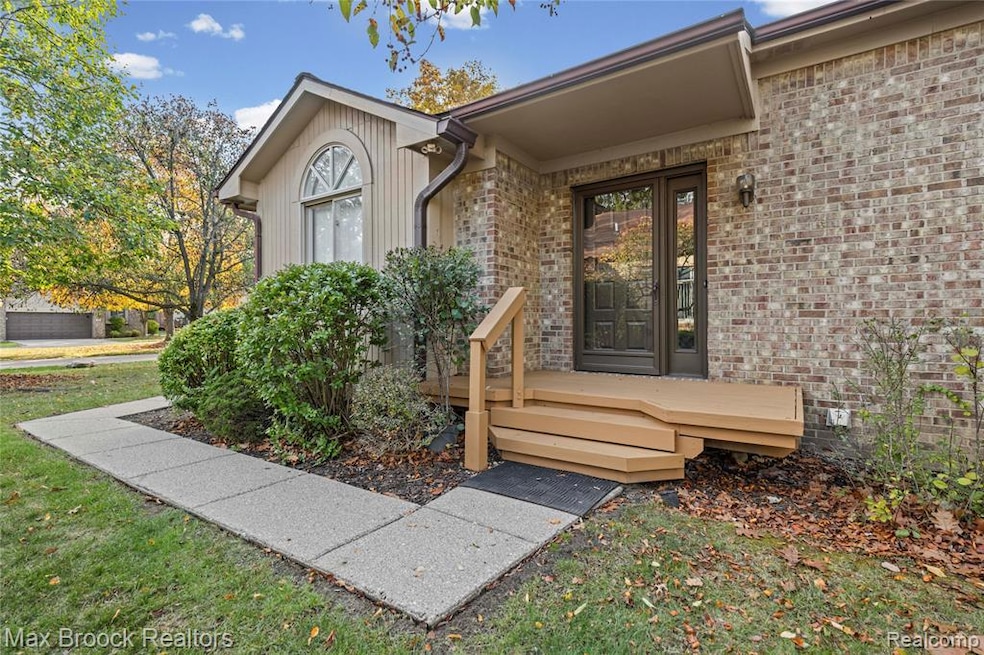7400 Tall Timbers West Bloomfield, MI 48322
Estimated payment $2,403/month
Highlights
- Deck
- Ranch Style House
- Double Oven
- Walled Lake Central High School Rated A-
- Ground Level Unit
- 2 Car Attached Garage
About This Home
Welcome to this hard to find detached ranch condominium situated in the heart of West Bloomfield. The condo is located in the back of this expansive gated community surrounded by woods. This property boasts two generously sized bedrooms. The primary suite has a large walk in closet, a dual vanity and soaking tub. Bright eat in kitchen with double ovens and a door wall leading to the deck. The spacious great room with soaring ceilings combines with the dining area for seamless entertaining. Work from home in the dedicated home office/library. The home features an expansive finished basement with a half bath providing versatile living space. There is so much storage throughout this home! Enjoy outdoor relaxation on the deck. The property includes a gatehouse. Furthermore, the home is designed with accessibility in mind, featuring a ramp in the garage and grab bars in the bathrooms. The seller will cover the remaining roof assessment at the closing of the sale. Dining room light fixture excluded. All measurements are approximate. Buyer/buyer's agent to verify all information. Home warranty included.
Home Details
Home Type
- Single Family
Est. Annual Taxes
Year Built
- Built in 1988
Lot Details
- Property fronts a private road
- Private Entrance
- Gated Home
HOA Fees
- $460 Monthly HOA Fees
Parking
- 2 Car Attached Garage
Home Design
- Ranch Style House
- Brick Exterior Construction
- Poured Concrete
Interior Spaces
- 1,728 Sq Ft Home
- Gas Fireplace
- Great Room with Fireplace
- Finished Basement
Kitchen
- Double Oven
- Microwave
- Dishwasher
- Disposal
Bedrooms and Bathrooms
- 2 Bedrooms
- Soaking Tub
Laundry
- Dryer
- Washer
Accessible Home Design
- Grip-Accessible Features
- Central Living Area
- Accessible Approach with Ramp
Utilities
- Forced Air Heating and Cooling System
- Heating System Uses Natural Gas
- Natural Gas Water Heater
Additional Features
- Deck
- Ground Level Unit
Listing and Financial Details
- Home warranty included in the sale of the property
- Assessor Parcel Number 1830451187
Community Details
Overview
- Herriman And Associates Darylyn Triplett Association, Phone Number (734) 459-5440
- Maple Place Villas Occpn 493 Subdivision
- On-Site Maintenance
Amenities
- Laundry Facilities
Map
Home Values in the Area
Average Home Value in this Area
Tax History
| Year | Tax Paid | Tax Assessment Tax Assessment Total Assessment is a certain percentage of the fair market value that is determined by local assessors to be the total taxable value of land and additions on the property. | Land | Improvement |
|---|---|---|---|---|
| 2024 | $1,554 | $140,130 | $0 | $0 |
| 2022 | $1,465 | $123,790 | $27,000 | $96,790 |
| 2021 | $2,436 | $121,330 | $0 | $0 |
| 2020 | $1,448 | $118,530 | $27,500 | $91,030 |
| 2018 | $2,416 | $113,920 | $28,300 | $85,620 |
| 2015 | -- | $79,180 | $0 | $0 |
| 2014 | -- | $70,680 | $0 | $0 |
| 2011 | -- | $59,160 | $0 | $0 |
Property History
| Date | Event | Price | List to Sale | Price per Sq Ft |
|---|---|---|---|---|
| 10/30/2025 10/30/25 | Pending | -- | -- | -- |
| 10/27/2025 10/27/25 | For Sale | $325,000 | -- | $188 / Sq Ft |
Source: Realcomp
MLS Number: 20251047646
APN: 18-30-451-187
- 7647 Larchwood Dr
- 7640 Larchwood Dr
- 7220 Essex Dr
- Whittaker Plan at Reserve at West Bloomfield
- Drummond Plan at Reserve at West Bloomfield
- Brantwood Plan at Reserve at West Bloomfield
- Wellston Plan at Reserve at West Bloomfield
- Brantwood with Loft Plan at Reserve at West Bloomfield
- Frankfort Plan at Reserve at West Bloomfield
- 7893 Arimoore Dr
- 7230 Walnut Lake Rd
- 5545 Helmsdale Blvd
- 5372 Trail Vista Dr Unit 29
- 5357 Trail Vista Dr Unit 6
- 6960 Long Ave
- 5340 Trail Vista Dr Unit 21
- 7453 Pepper Creek
- 0000 Blue Jay Way
- 6291 Pheasant Run
- 5900 Arimoore Dr

