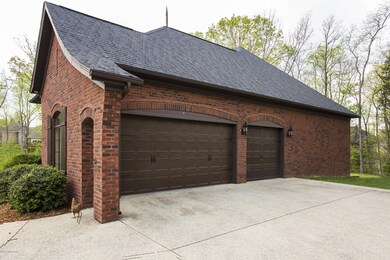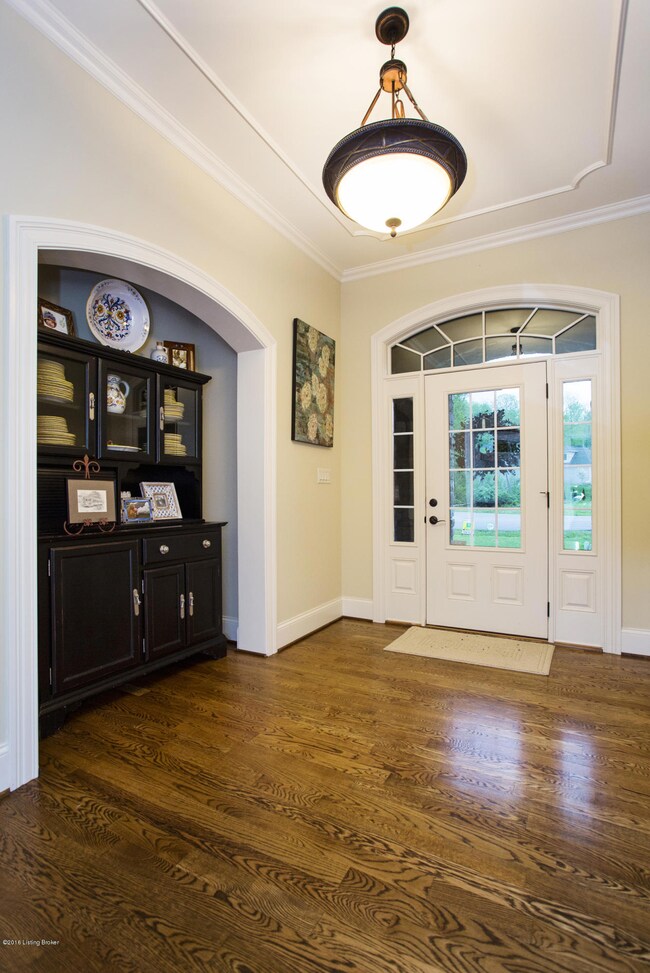
7400 Turner Ridge Rd Crestwood, KY 40014
Highlights
- Deck
- Porch
- Patio
- Kenwood Station Elementary School Rated A
- 3 Car Attached Garage
- Forced Air Heating and Cooling System
About This Home
As of March 2023**5/23/16 Current contract pending inspections.** Briar Hill Estates has a new listing! This spacious, certified energy efficient, 1.5 story ranch offers 4 bedrooms, 4 baths and beautiful details. Hardwood floors and plantation shutters run throughout the home. The great room has a 9' coffered ceiling, gas fireplace and opens into the dining, kitchen and rear deck. The rear deck has a portion screened in and the other part is uncovered which makes it perfect for entertaining or relaxing. The kitchen includes granite counter tops, tile back splash, rich details and a walk in pantry. The master bedroom is tranquil at days end with its attached bath including separate sinks, jet tub, and glasses in shower. The first floor also includes 2 additional bedroom and 2 full bath rooms. The half story above has one more bedroom and bathroom along with an open attic space. The large unfinished walkout basement is just waiting for your finishing touches. It is currently framed for 2 additional bedrooms and plumbed for a full bath. This lot backs up to the woods to add extra privacy. This home has so much to offer and is just looking for new owners to love it as much as the current ones do. Call today for a showing!
Last Agent to Sell the Property
Pollard Realty License #203095 Listed on: 04/29/2016
Home Details
Home Type
- Single Family
Est. Annual Taxes
- $9,678
Year Built
- Built in 2008
Parking
- 3 Car Attached Garage
- Side or Rear Entrance to Parking
- Driveway
Home Design
- Brick Exterior Construction
- Poured Concrete
- Shingle Roof
Interior Spaces
- 3,020 Sq Ft Home
- 2-Story Property
- Basement
Bedrooms and Bathrooms
- 4 Bedrooms
- 4 Full Bathrooms
Outdoor Features
- Deck
- Patio
- Porch
Utilities
- Forced Air Heating and Cooling System
- Heating System Uses Natural Gas
Community Details
- Property has a Home Owners Association
- Briar Hill Estates Subdivision
Listing and Financial Details
- Legal Lot and Block 391 / Sec 9
- Assessor Parcel Number 16-25b-09-391
Ownership History
Purchase Details
Home Financials for this Owner
Home Financials are based on the most recent Mortgage that was taken out on this home.Purchase Details
Home Financials for this Owner
Home Financials are based on the most recent Mortgage that was taken out on this home.Purchase Details
Home Financials for this Owner
Home Financials are based on the most recent Mortgage that was taken out on this home.Purchase Details
Home Financials for this Owner
Home Financials are based on the most recent Mortgage that was taken out on this home.Similar Homes in Crestwood, KY
Home Values in the Area
Average Home Value in this Area
Purchase History
| Date | Type | Sale Price | Title Company |
|---|---|---|---|
| Special Warranty Deed | $780,000 | None Listed On Document | |
| Warranty Deed | $780,000 | None Listed On Document | |
| Deed | $635,500 | None Available | |
| Warranty Deed | $545,000 | Attorney | |
| Deed | $585,500 | None Available |
Mortgage History
| Date | Status | Loan Amount | Loan Type |
|---|---|---|---|
| Open | $75,000 | New Conventional | |
| Previous Owner | $571,950 | Adjustable Rate Mortgage/ARM | |
| Previous Owner | $436,000 | New Conventional | |
| Previous Owner | $518,426 | Adjustable Rate Mortgage/ARM | |
| Previous Owner | $138,000 | Unknown | |
| Previous Owner | $417,000 | Purchase Money Mortgage | |
| Previous Owner | $468,000 | Construction |
Property History
| Date | Event | Price | Change | Sq Ft Price |
|---|---|---|---|---|
| 03/30/2023 03/30/23 | Sold | $780,000 | +4.0% | $153 / Sq Ft |
| 02/13/2023 02/13/23 | Pending | -- | -- | -- |
| 02/10/2023 02/10/23 | For Sale | $750,000 | +18.0% | $147 / Sq Ft |
| 09/11/2019 09/11/19 | Sold | $635,500 | -2.2% | $128 / Sq Ft |
| 07/19/2019 07/19/19 | Price Changed | $649,900 | -2.3% | $131 / Sq Ft |
| 06/21/2019 06/21/19 | For Sale | $665,000 | +22.0% | $134 / Sq Ft |
| 06/20/2016 06/20/16 | Sold | $545,000 | -5.2% | $180 / Sq Ft |
| 05/23/2016 05/23/16 | Pending | -- | -- | -- |
| 03/28/2016 03/28/16 | For Sale | $575,000 | -- | $190 / Sq Ft |
Tax History Compared to Growth
Tax History
| Year | Tax Paid | Tax Assessment Tax Assessment Total Assessment is a certain percentage of the fair market value that is determined by local assessors to be the total taxable value of land and additions on the property. | Land | Improvement |
|---|---|---|---|---|
| 2024 | $9,678 | $780,000 | $100,000 | $680,000 |
| 2023 | $7,933 | $635,500 | $100,000 | $535,500 |
| 2022 | $7,889 | $635,500 | $100,000 | $535,500 |
| 2021 | $7,819 | $635,500 | $100,000 | $535,500 |
| 2020 | $7,838 | $635,500 | $100,000 | $535,500 |
| 2019 | $6,652 | $545,000 | $100,000 | $445,000 |
| 2018 | $6,655 | $545,000 | $0 | $0 |
| 2017 | $6,609 | $545,000 | $0 | $0 |
| 2013 | $6,373 | $560,000 | $100,000 | $460,000 |
Agents Affiliated with this Home
-
Judie Parks

Seller's Agent in 2023
Judie Parks
BERKSHIRE HATHAWAY HomeServices, Parks & Weisberg Realtors
(502) 419-7496
10 in this area
215 Total Sales
-
Laura Aubrey

Buyer's Agent in 2023
Laura Aubrey
Real Broker, LLC
(502) 472-1595
3 in this area
112 Total Sales
-
Cynthia Madsen

Seller's Agent in 2019
Cynthia Madsen
Real Estate Unlimited
(502) 640-2490
22 in this area
75 Total Sales
-
Patrick Pollard

Seller's Agent in 2016
Patrick Pollard
Pollard Realty
(502) 548-7904
35 in this area
264 Total Sales
Map
Source: Metro Search (Greater Louisville Association of REALTORS®)
MLS Number: 1446271
APN: 16-25B-09-391
- 6126 Winkler Rd
- 6125 Winkler Rd
- 7406 Turner Ridge Rd
- 6127 Winkler Rd
- 7203 Sunset Ln
- 390 Turner Ridge Rd
- 6115 Winkler Rd
- 6113 Winkler Rd
- 6500 Sunset Ct
- 6111 Winkler Rd
- 6109 Winkler Rd
- 6226 Breeze Hill Rd
- 6394 Sunset Cir
- 6293 Sunset Cir
- 6103 Winkler Rd
- 7483 Edith Way
- 6299 Clore Ln
- 288 Edith Way
- 7388 Edith Way
- 6206 Perrin Dr






