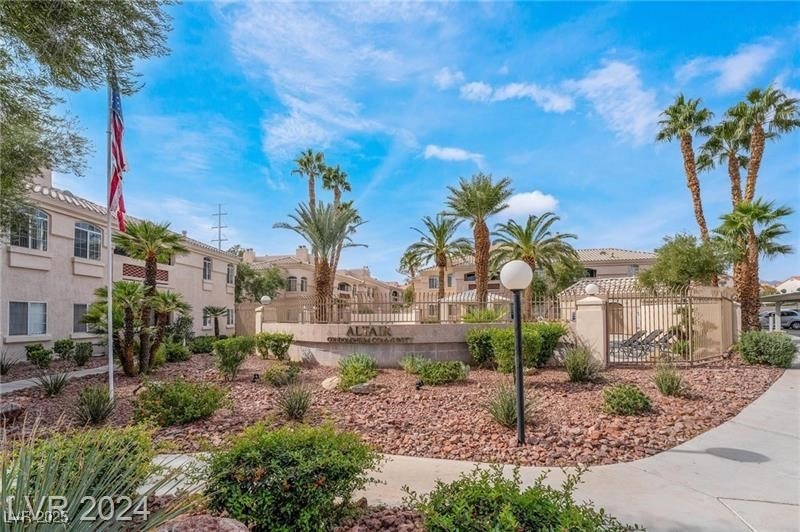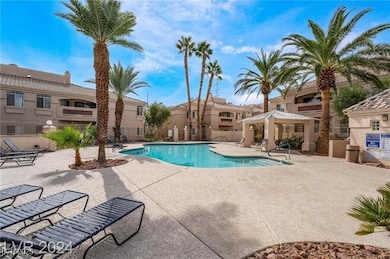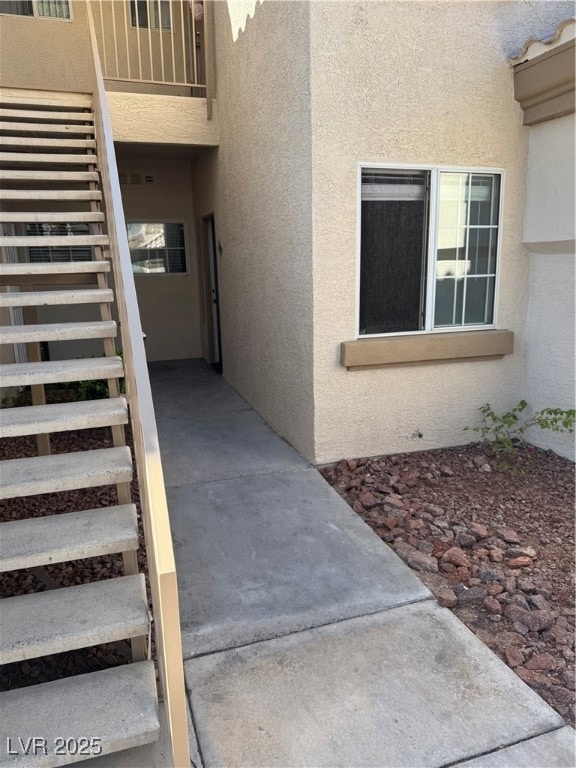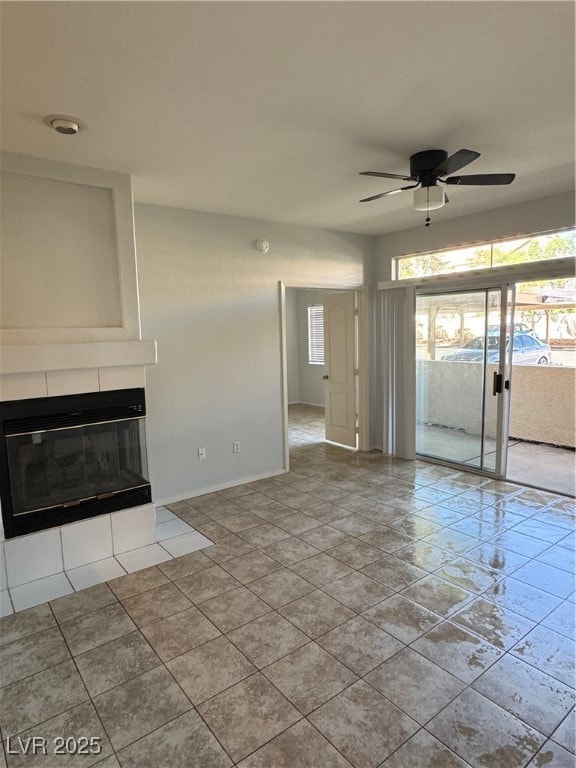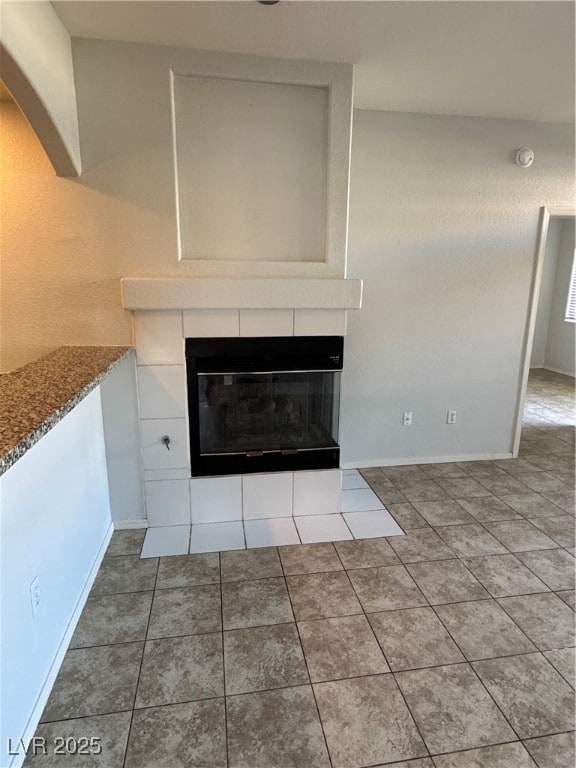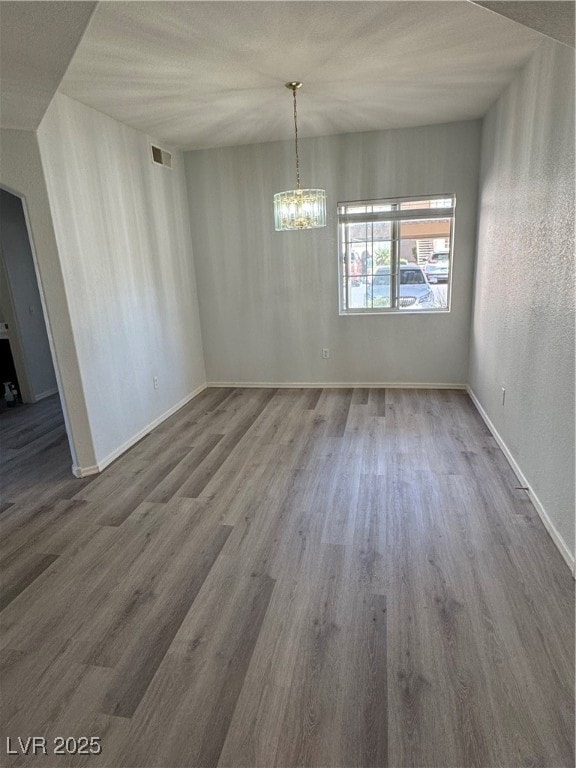7400 W Flamingo Rd Unit 1089 Las Vegas, NV 89147
Spring Valley Neighborhood
3
Beds
2
Baths
1,183
Sq Ft
5,828
Sq Ft Lot
Highlights
- Main Floor Primary Bedroom
- Community Pool
- Accessibility Features
- Great Room
- Laundry Room
- Guest Parking
About This Home
Hard to find 3 bedroom spacious ground floor condo, with great bedroom separation (primary bedroom away from secondary bedrooms) custom brand new spa shower in primary bedroom, 2 gorgeous bathrooms, Close to the community pool /with covered parking /and large patio* brand new paint and laminate flooring* + stainless steel appliances!! 2 way fireplace in family room. separate dining room* designated large laundry room
Condo Details
Home Type
- Condominium
Est. Annual Taxes
- $1,035
Year Built
- Built in 1995
Home Design
- Tile Roof
- Stucco
Interior Spaces
- 1,183 Sq Ft Home
- 2-Story Property
- Ceiling Fan
- Double Sided Fireplace
- Gas Fireplace
- Blinds
- Great Room
Kitchen
- Built-In Gas Oven
- Gas Cooktop
- Microwave
- Dishwasher
- Disposal
Flooring
- Carpet
- Linoleum
- Vinyl
Bedrooms and Bathrooms
- 3 Bedrooms
- Primary Bedroom on Main
Laundry
- Laundry Room
- Laundry on main level
- Washer and Dryer
Parking
- 1 Carport Space
- Guest Parking
- Assigned Parking
Schools
- Diskin Elementary School
- Lawrence Middle School
- Spring Valley High School
Utilities
- Central Heating and Cooling System
- Heating System Uses Gas
- Cable TV Available
Additional Features
- Accessibility Features
- North Facing Home
Listing and Financial Details
- Security Deposit $1,800
- Property Available on 4/24/25
- Tenant pays for cable TV, electricity, gas
- 12 Month Lease Term
Community Details
Overview
- Property has a Home Owners Association
- Altair hoa Crossover Association, Phone Number (702) 656-4824
- Finisterre Condo Phase 1 Subdivision
Recreation
- Community Pool
- Community Spa
Pet Policy
- No Pets Allowed
Map
Source: Las Vegas REALTORS®
MLS Number: 2676033
APN: 163-15-415-001
Nearby Homes
- 7400 W Flamingo Rd Unit 1003
- 7400 W Flamingo Rd Unit 1087
- 7400 W Flamingo Rd Unit 2058
- 7400 W Flamingo Rd Unit 2022
- 7400 W Flamingo Rd Unit 2013
- 7570 W Flamingo Rd Unit 125
- 4194 Greenpoint St
- 7274 Pinebrook Cir
- 7285 Pinebrook Cir
- 4121 Satinwood Dr
- 7229 Pinebrook Cir
- 3854 Spruceview Ct
- 4322 Satinwood Dr Unit 9
- 7726 Keating Cir
- 7324 Empress Dr
- 4419 Fairmont Cir
- 7300 Mountain Moss Dr
- 4308 Apex Dr
- 6955 Grassy Knoll St
- 7170 Mountain Moss Dr
