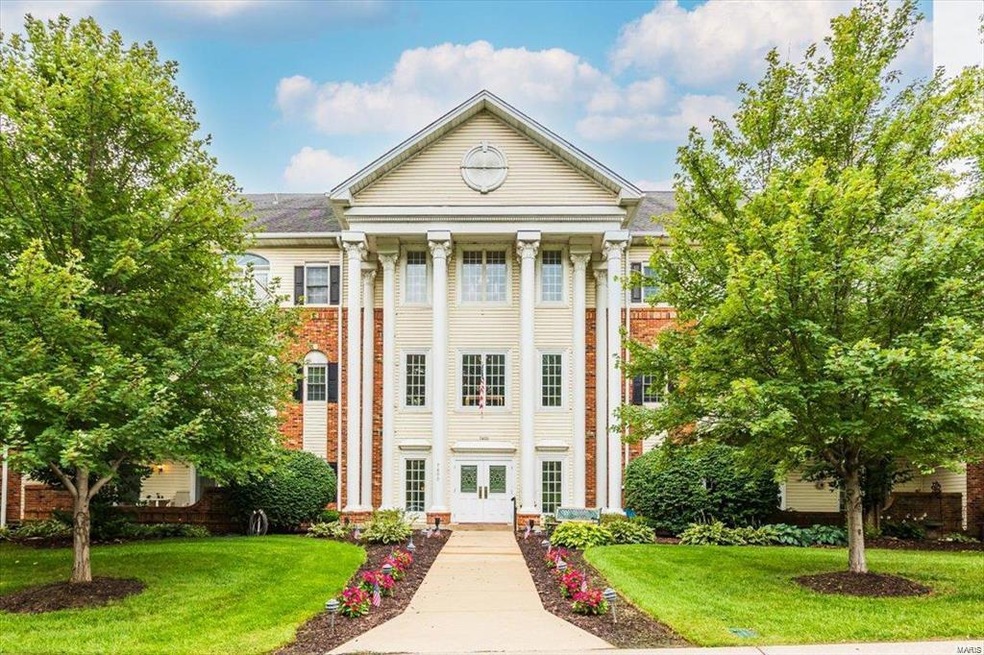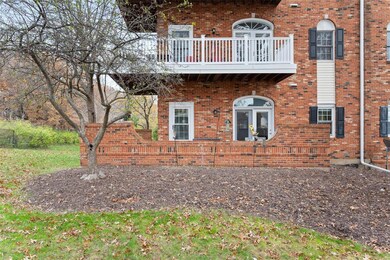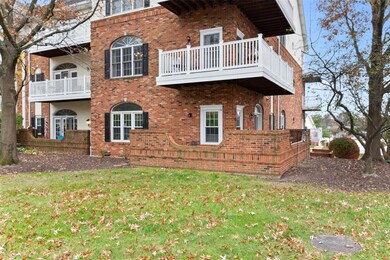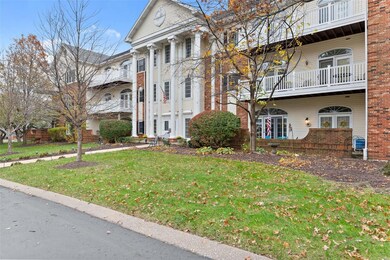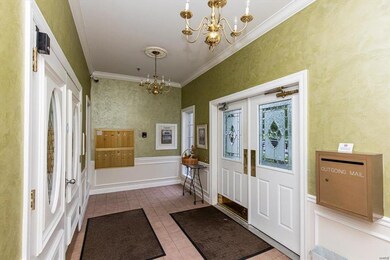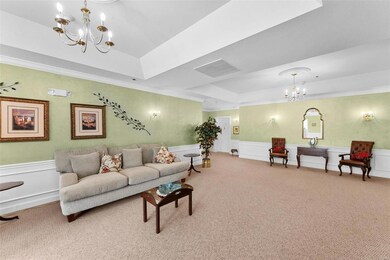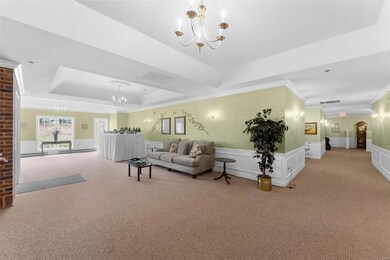
7400 Whitehall Colonial Ln Unit 415 Saint Louis, MO 63119
Highlights
- Fitness Center
- Clubhouse
- Tennis Courts
- In Ground Pool
- Traditional Architecture
- Elevator
About This Home
As of December 2024This freshly painted, 2 bed/2 bath end-unit condo at The Villas at Kenrick offers one of the largest floor plans in the building. Featuring all new luxury vinyl plank flooring and 9.5' ceilings throughout, the open-concept design creates a seamless flow for living and entertaining. The spacious living, dining, and kitchen areas are filled with natural light, offering a warm and inviting atmosphere. The primary suite boasts a large walk-in closet and en-suite bath, while the second bedroom—ideal for an office or guest room—is conveniently located across from the full bath and in-unit laundry. Step outside to your New private wrap-around deck to enjoy peaceful views of nature. Additional amenities include elevator access, one garaged assigned parking spot, and a private storage closet. The community clubhouse, pool, and tennis courts are just across the street for added convenience. A rare find in an unbeatable location—don’t miss your chance to make this beautiful condo your new home!
Last Agent to Sell the Property
Wood Brothers Realty License #2011009461 Listed on: 11/28/2024

Property Details
Home Type
- Condominium
Est. Annual Taxes
- $2,809
Year Built
- Built in 1988
HOA Fees
- $564 Monthly HOA Fees
Parking
- 1 Car Garage
- Basement Garage
- Parking Storage or Cabinetry
- Garage Door Opener
- Assigned Parking
Home Design
- Traditional Architecture
- Brick Veneer
- Vinyl Siding
Interior Spaces
- 1,316 Sq Ft Home
- 1-Story Property
- Insulated Windows
- Atrium Windows
- Six Panel Doors
- Living Room
- Dining Room
- Luxury Vinyl Plank Tile Flooring
- Intercom
Kitchen
- Range Hood
- <<microwave>>
- Dishwasher
- Disposal
Bedrooms and Bathrooms
- 2 Bedrooms
- 2 Full Bathrooms
Laundry
- Dryer
- Washer
Pool
- In Ground Pool
Schools
- Gotsch/Mesnier Elementary School
- Rogers Middle School
- Affton High School
Utilities
- Forced Air Heating System
- Underground Utilities
Listing and Financial Details
- Assessor Parcel Number 23J-12-0937
Community Details
Overview
- Association fees include clubhouse, some insurance, ground maintenance, parking, pool, sewer, snow removal, trash, water
- 144 Units
- Mid-Rise Condominium
Amenities
- Clubhouse
- Elevator
- Community Storage Space
Recreation
- Tennis Courts
- Fitness Center
Security
- Storm Doors
Ownership History
Purchase Details
Home Financials for this Owner
Home Financials are based on the most recent Mortgage that was taken out on this home.Purchase Details
Home Financials for this Owner
Home Financials are based on the most recent Mortgage that was taken out on this home.Purchase Details
Home Financials for this Owner
Home Financials are based on the most recent Mortgage that was taken out on this home.Purchase Details
Purchase Details
Purchase Details
Purchase Details
Similar Homes in Saint Louis, MO
Home Values in the Area
Average Home Value in this Area
Purchase History
| Date | Type | Sale Price | Title Company |
|---|---|---|---|
| Warranty Deed | -- | Excel Title | |
| Warranty Deed | -- | Excel Title | |
| Warranty Deed | -- | Excel Title | |
| Warranty Deed | -- | None Listed On Document | |
| Warranty Deed | $160,000 | Assured Title Company | |
| Interfamily Deed Transfer | -- | None Available | |
| Quit Claim Deed | -- | None Available | |
| Warranty Deed | -- | -- | |
| Quit Claim Deed | -- | -- |
Mortgage History
| Date | Status | Loan Amount | Loan Type |
|---|---|---|---|
| Previous Owner | $125,001 | New Conventional |
Property History
| Date | Event | Price | Change | Sq Ft Price |
|---|---|---|---|---|
| 12/30/2024 12/30/24 | Sold | -- | -- | -- |
| 12/07/2024 12/07/24 | Pending | -- | -- | -- |
| 11/28/2024 11/28/24 | For Sale | $259,900 | 0.0% | $197 / Sq Ft |
| 11/26/2024 11/26/24 | Price Changed | $259,900 | +4.4% | $197 / Sq Ft |
| 11/20/2024 11/20/24 | Off Market | -- | -- | -- |
| 08/09/2024 08/09/24 | Sold | -- | -- | -- |
| 07/20/2024 07/20/24 | Pending | -- | -- | -- |
| 07/18/2024 07/18/24 | For Sale | $249,000 | -- | $189 / Sq Ft |
Tax History Compared to Growth
Tax History
| Year | Tax Paid | Tax Assessment Tax Assessment Total Assessment is a certain percentage of the fair market value that is determined by local assessors to be the total taxable value of land and additions on the property. | Land | Improvement |
|---|---|---|---|---|
| 2023 | $2,809 | $36,970 | $6,250 | $30,720 |
| 2022 | $3,063 | $36,880 | $6,880 | $30,000 |
| 2021 | $2,792 | $36,880 | $6,880 | $30,000 |
| 2020 | $2,628 | $32,000 | $6,250 | $25,750 |
| 2019 | $2,703 | $32,000 | $6,250 | $25,750 |
| 2018 | $2,643 | $28,140 | $4,010 | $24,130 |
| 2017 | $2,635 | $28,140 | $4,010 | $24,130 |
| 2016 | $2,149 | $23,680 | $5,000 | $18,680 |
| 2015 | $2,156 | $23,680 | $5,000 | $18,680 |
| 2014 | $2,168 | $23,620 | $3,840 | $19,780 |
Agents Affiliated with this Home
-
Tina Brancato

Seller's Agent in 2024
Tina Brancato
Wood Brothers Realty
(314) 691-0421
4 in this area
33 Total Sales
-
Carolyn Malecek

Seller's Agent in 2024
Carolyn Malecek
Berkshire Hathaway HomeServices Alliance Real Estate
(314) 956-9405
2 in this area
249 Total Sales
-
Carol Lebovic

Seller Co-Listing Agent in 2024
Carol Lebovic
Berkshire Hathaway HomeServices Alliance Real Estate
(734) 904-2009
1 in this area
5 Total Sales
-
Terra Rickers

Buyer's Agent in 2024
Terra Rickers
Realty Executives
1 in this area
60 Total Sales
-
Amanda Hereford

Buyer's Agent in 2024
Amanda Hereford
Coldwell Banker Realty - Gundaker
(314) 753-8867
1 in this area
28 Total Sales
Map
Source: MARIS MLS
MLS Number: MIS24072484
APN: 23J-12-0937
- 7426 Whitehall Colonial Ln
- 7409 Triwoods Dr Unit D
- 7410 Triwoods Dr Unit E
- 7416 Triwoods Dr Unit A
- 7507 Triwoods Dr Unit J
- 7515 Triwoods Dr Unit B
- 7519 Triwoods Dr Unit J
- 5107 Shrewsbury Ave
- 5021 Hi View Ave
- 7600 Triwoods Dr Unit G
- 7611 Triwoods Dr Unit D
- 5105 Lenox Ave
- 5315 N Kenrick Parke Dr Unit 4
- 7318 Brunswick Ave
- 7700 Weil Ave
- 7806 Tanager Ct
- 25 Saint Charles Place
- 755 Catalpa Ave
- 5100 Kingwood Dr
- 6724 Preservation Pkwy
