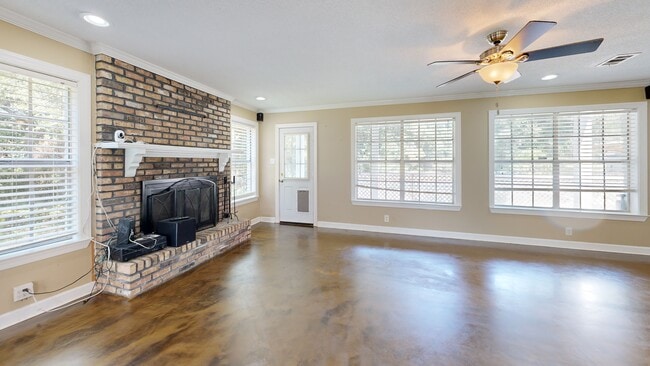
7400a Griffice Rd Mobile, AL 36618
Westavia NeighborhoodEstimated payment $2,379/month
About This Home
Welcome to 7400 Griffice Rd #A in Mobile, Alabama—where peaceful country living meets everyday convenience and the potential for $0 down financing through USDA eligibility (if you qualify)! Situated on 4.1 acres, with approximately 1 acre fully fenced, this spacious 2,612 sq ft split-level home offers 4 bedrooms and 3 full bathrooms. Inside, you'll find fresh paint throughout, a cozy wood-burning fireplace in the oversized family room, and a private balcony off the primary suite. Outside, soak up the sun in your above-ground pool, fully fenced and lockable for added peace of mind. Additional features include a double car carport and a roof replaced in 2021. With no restrictions, you can bring all your farm animals—there's plenty of space for them to roam! Conveniently located near schools, shopping, dining, churches, and I-65, this home offers the perfect blend of country charm and city access. Sellers are highly motivated—don’t miss your chance to make this unique property yours!
Matterport 3D Tour
Floorplans
Map
Home Values in the Area
Average Home Value in this Area
Tax History
| Year | Tax Paid | Tax Assessment Tax Assessment Total Assessment is a certain percentage of the fair market value that is determined by local assessors to be the total taxable value of land and additions on the property. | Land | Improvement |
|---|---|---|---|---|
| 2025 | -- | $57,220 | $7,500 | $49,720 |
| 2024 | -- | $56,380 | $7,500 | $48,880 |
| 2023 | $0 | $56,600 | $7,500 | $49,100 |
| 2022 | $706 | $15,930 | $3,750 | $12,180 |
| 2021 | $649 | $14,750 | $3,750 | $11,000 |
| 2020 | $609 | $13,930 | $3,600 | $10,330 |
| 2019 | $617 | $14,100 | $1,800 | $12,300 |
| 2018 | $617 | $14,100 | $0 | $0 |
| 2017 | $617 | $14,100 | $0 | $0 |
| 2016 | $630 | $14,380 | $0 | $0 |
| 2013 | $660 | $13,660 | $0 | $0 |
Property History
| Date | Event | Price | List to Sale | Price per Sq Ft | Prior Sale |
|---|---|---|---|---|---|
| 08/04/2025 08/04/25 | For Sale | $385,000 | +14.6% | $147 / Sq Ft | |
| 09/12/2022 09/12/22 | Sold | $336,000 | 0.0% | $129 / Sq Ft | View Prior Sale |
| 09/12/2022 09/12/22 | Pending | -- | -- | -- | |
| 09/12/2022 09/12/22 | For Sale | $336,000 | -- | $129 / Sq Ft |
Purchase History
| Date | Type | Sale Price | Title Company |
|---|---|---|---|
| Quit Claim Deed | $3,500 | None Listed On Document | |
| Warranty Deed | $336,000 | -- | |
| Special Warranty Deed | $117,000 | None Available | |
| Foreclosure Deed | $130,000 | None Available | |
| Interfamily Deed Transfer | -- | None Available |
Mortgage History
| Date | Status | Loan Amount | Loan Type |
|---|---|---|---|
| Previous Owner | $329,914 | FHA | |
| Previous Owner | $124,693 | New Conventional |
About the Listing Agent

Hey there! I'm Kristian Calvert – Your Trusted Partner in Real Estate!
I’m so glad you’re here! Whether you’re looking for your dream home, seeking investment opportunities, or ready to sell, you’ve come to the right place. At Beck Properties Real Estate, I’m committed to helping you navigate the ever-changing real estate market with confidence and ease.
As your dedicated real estate expert, I’ll guide you every step of the way – from finding the perfect property to negotiating the best
Kristian's Other Listings
Source: Gulf Coast MLS (Mobile Area Association of REALTORS®)
MLS Number: 7626666
APN: 23-09-30-1-000-037
- 3391 Shady Acres Dr E
- 3475 Denmark Rd
- 3395 Harwell Rd Unit 2
- 7141 Green View Dr
- 0 Spanish Oak Dr
- 3041 Pretty Branch Dr W
- 6970 Laverne Dr S
- 3260 Schillinger Rd N
- 3621 Seleste Dr
- 0 E Laverne Dr Unit 7663803
- 0 E Laverne Dr Unit 1
- 7020 Moffett Rd
- 0 Seleste Dr Unit 7706675
- 7650 Brittany Ln
- 7730 Schillinger Heights Dr
- 2870 Crabtree Ct
- 2875 Valier Dr
- 3213 Graham Rd N
- Plan 2029 at Kings Branch Estates
- Plan 2320 at Kings Branch Estates
- 6931 Charmingdale Dr S
- 5771 Helen Dr
- 1365 Middle Ring Rd
- 7642 Zeigler Blvd
- 4910 Rainbow Cir
- 6509 Zeigler Blvd
- 8643 Taber Dr
- 912 Wendover Rd Unit ID1043703P
- 850 Forestwood Dr Unit ID1043686P
- 4611 Myers Rd
- 1900 Shelton Beach Road Extension
- 5913 Montfort Rd S
- 7400 Old Shell Rd
- 6640 Old Shell Rd
- 6500 McCrary Road Extension Unit Lot D
- 6500 McCrary Road Extension Unit Lot A
- 6500 McCrary Road Extension Unit Lot C
- 6500 McCrary Road Extension Unit Lot E
- 6500 McCrary Road Extension Unit Lot F
- 6500 McCrary Road Extension Unit Lot B





