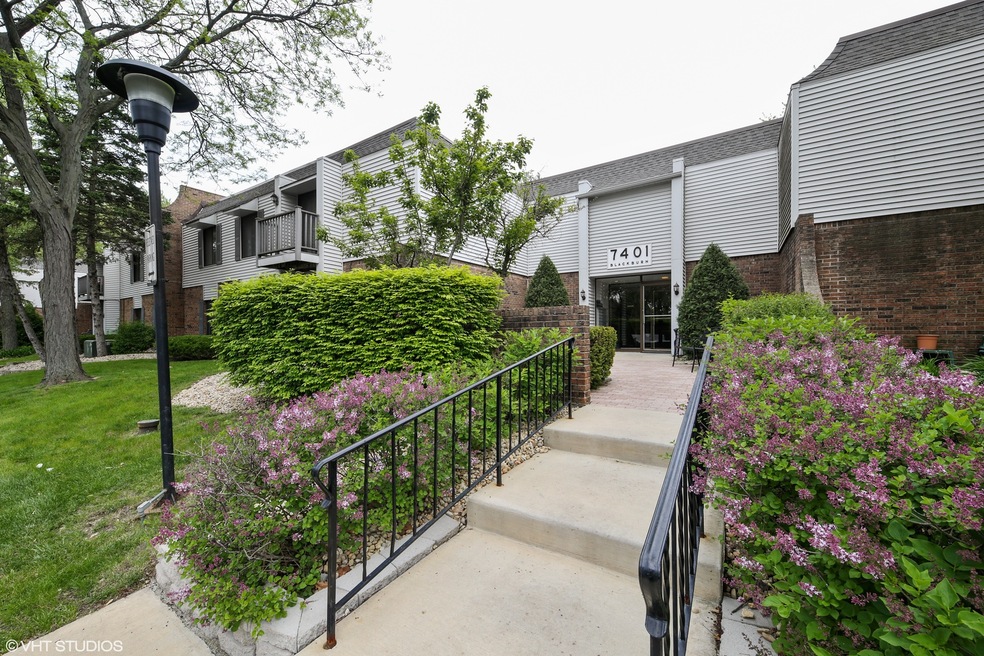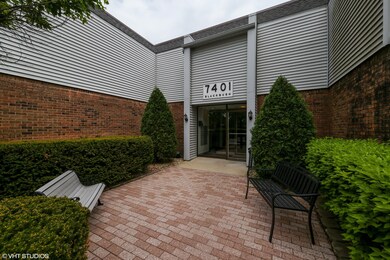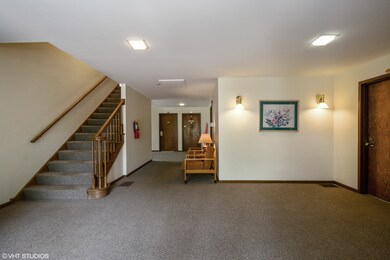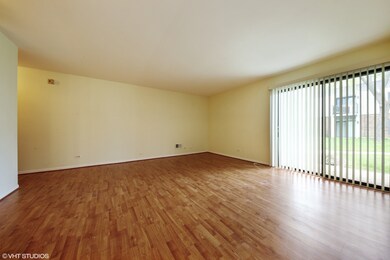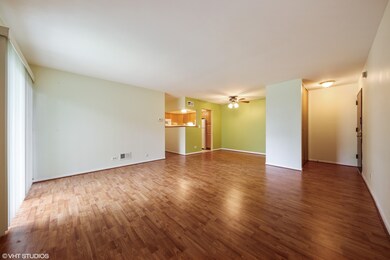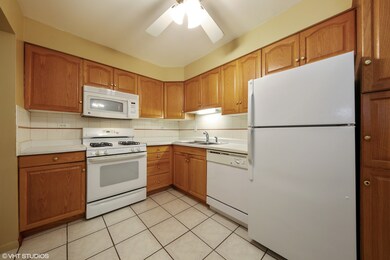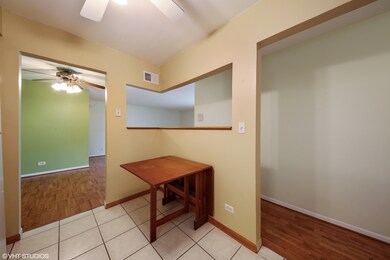
7401 Blackburn Ave Unit 104 Downers Grove, IL 60516
South Downers Grove NeighborhoodHighlights
- Breakfast Bar
- Patio
- Central Air
- Downers Grove South High School Rated A
- Storage
About This Home
As of July 2024WELCOME HOME! Nicely updated condo in EXTREMELY SOUGHT AFTER DOWNERS GROVE area. Nice OPEN FOYER leads to your front door. Once inside, enjoy the INVITING WOOD LAMINATE FLOORS throughout. Updated EAT-IN KITCHEN features clean contemporary look WHITE TILE BACKSPLASH. Kitchen overlooks gathering area for TODAY'S OPEN CONCEPT LIVING. Bright & light MASTER BEDROOM SUITE GENEROUSLY SIZED for your ideal furniture arrangement. Master bath with tub features DECORATIVE TILE TUB SURROUND & FLOOR. Hall bath also features similar level of appreciated improvements. Enjoy BREEZY SUMMER DAYS RELAXING on your own PATIO. Building provides common LAUNDRY FACILITIES & unit assigned locked closet for ADDITIONAL PERSONAL STORAGE. Convenient COMPLEX AMENITIES to fit an active lifestyle. Property provides: POOL on grounds, TENNIS courts, BIKE TRAILS, and CLUBHOUSE for hosting special occasions. Monthly assessment includes: WATER, HEAT, TRASH REMOVAL, & maintenance of grounds. EVERYTHING YOU HAD WISHED FOR!
Last Agent to Sell the Property
John Zorn
Keller Williams Infinity Listed on: 05/19/2018
Property Details
Home Type
- Condominium
Est. Annual Taxes
- $2,883
Year Built
- 1971
HOA Fees
- $321 per month
Home Design
- Brick Exterior Construction
- Vinyl Siding
Interior Spaces
- Primary Bathroom is a Full Bathroom
- Storage
- Laminate Flooring
Kitchen
- Breakfast Bar
- Oven or Range
- Microwave
- Dishwasher
Parking
- Parking Available
- Driveway
- Parking Included in Price
- Assigned Parking
Outdoor Features
- Patio
Utilities
- Central Air
- Heating System Uses Gas
- Lake Michigan Water
Listing and Financial Details
- Homeowner Tax Exemptions
Community Details
Amenities
- Common Area
Pet Policy
- Pets Allowed
Ownership History
Purchase Details
Home Financials for this Owner
Home Financials are based on the most recent Mortgage that was taken out on this home.Purchase Details
Home Financials for this Owner
Home Financials are based on the most recent Mortgage that was taken out on this home.Purchase Details
Purchase Details
Purchase Details
Similar Homes in Downers Grove, IL
Home Values in the Area
Average Home Value in this Area
Purchase History
| Date | Type | Sale Price | Title Company |
|---|---|---|---|
| Warranty Deed | $215,000 | Chicago Title | |
| Warranty Deed | $138,000 | Chicago Title Insurance Comp | |
| Interfamily Deed Transfer | -- | -- | |
| Warranty Deed | -- | -- | |
| Interfamily Deed Transfer | -- | -- |
Mortgage History
| Date | Status | Loan Amount | Loan Type |
|---|---|---|---|
| Open | $158,250 | New Conventional | |
| Previous Owner | $112,332 | FHA |
Property History
| Date | Event | Price | Change | Sq Ft Price |
|---|---|---|---|---|
| 07/03/2024 07/03/24 | Sold | $215,000 | 0.0% | $222 / Sq Ft |
| 05/13/2024 05/13/24 | Pending | -- | -- | -- |
| 05/09/2024 05/09/24 | For Sale | $215,000 | +55.8% | $222 / Sq Ft |
| 07/03/2018 07/03/18 | Sold | $138,000 | -2.1% | $143 / Sq Ft |
| 05/24/2018 05/24/18 | Pending | -- | -- | -- |
| 05/19/2018 05/19/18 | For Sale | $141,000 | -- | $146 / Sq Ft |
Tax History Compared to Growth
Tax History
| Year | Tax Paid | Tax Assessment Tax Assessment Total Assessment is a certain percentage of the fair market value that is determined by local assessors to be the total taxable value of land and additions on the property. | Land | Improvement |
|---|---|---|---|---|
| 2024 | $2,883 | $53,314 | $13,413 | $39,901 |
| 2023 | $2,728 | $49,010 | $12,330 | $36,680 |
| 2022 | $2,529 | $44,310 | $11,150 | $33,160 |
| 2021 | $2,454 | $43,800 | $11,020 | $32,780 |
| 2020 | $2,408 | $42,930 | $10,800 | $32,130 |
| 2019 | $2,322 | $41,190 | $10,360 | $30,830 |
| 2018 | $2,014 | $35,820 | $9,010 | $26,810 |
| 2017 | $1,520 | $33,240 | $8,670 | $24,570 |
| 2016 | $1,241 | $28,660 | $8,270 | $20,390 |
| 2015 | $1,179 | $26,960 | $7,780 | $19,180 |
| 2014 | $1,185 | $26,740 | $7,710 | $19,030 |
| 2013 | $1,147 | $26,610 | $7,670 | $18,940 |
Agents Affiliated with this Home
-

Seller's Agent in 2024
Summer Keviciute
Worth Clark Realty
(224) 422-0236
3 in this area
22 Total Sales
-

Buyer's Agent in 2024
Nader Shahat
Green Equities LLC
(630) 689-6446
6 in this area
144 Total Sales
-
J
Seller's Agent in 2018
John Zorn
Keller Williams Infinity
Map
Source: Midwest Real Estate Data (MRED)
MLS Number: MRD09956775
APN: 09-29-215-100
- 460 74th St Unit 102
- 7333 Grand Ave Unit 102
- 7345 Winthrop Way Unit 1
- 7312 Winthrop Way Unit 11
- 7315 Winthrop Way Unit 6
- 7318 Winthrop Way Unit 4
- 7301 Baybury Rd Unit 111
- 18 Winthrop Ct Unit 6
- 1934 72nd St
- 2013 Judd St
- 1917 Holly Ave
- 7769 Danbury Dr
- 1809 71st St
- 7801 Green Valley Ct
- 908 Claremont Dr
- 6901 Meadowcrest Dr
- 7516 Main St
- 512 Redondo Dr Unit 112
- 7629 Baimbridge Dr
- 505 Redondo Dr Unit 305
