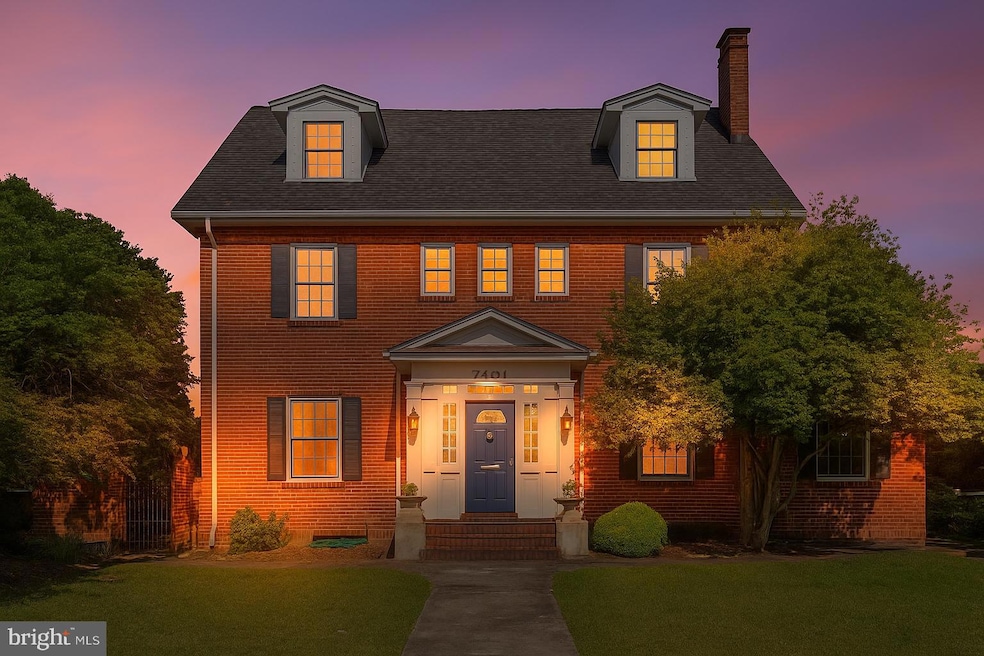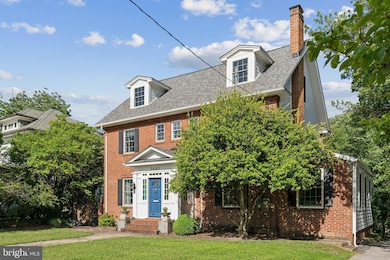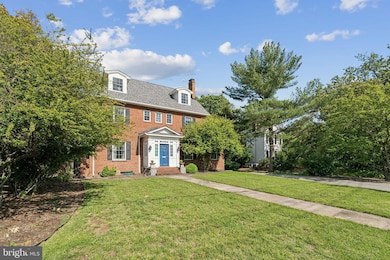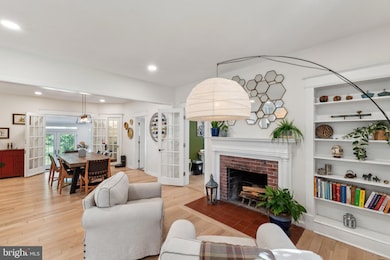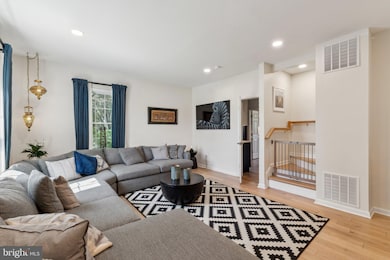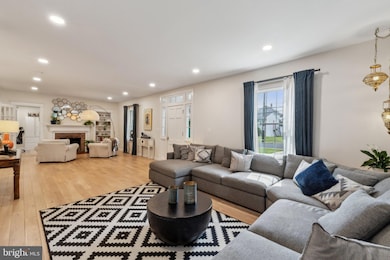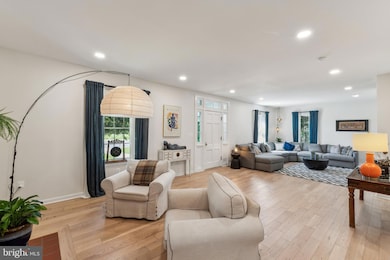
7401 Blair Rd NW Washington, DC 20012
Takoma NeighborhoodEstimated payment $10,105/month
Highlights
- Gourmet Kitchen
- 0.69 Acre Lot
- Deck
- City View
- Colonial Architecture
- Private Lot
About This Home
Come see the house and the yard this weekend, in person!
Fully available, First buyers got cold feet!
It’s rare to find nearly 30,000 square feet of land within DC’s city limits—especially one that feels like a private retreat. Just 0.4 miles from the Takoma Metro and surrounded by major developments at The Parks at Walter Reed, downtown Silver Spring, and Takoma Park, 7401 Blair Rd NW offers not just a home but a lifestyle opportunity.
Set in an R-1B (single-family detached) zone, this six-bedroom, three-and-three-quarter-bath residence spans close to 5,000 square feet across four levels. The expansive lot is the true standout. Professionally maintained and filled with fruit trees, berries, flowers, and herbs—like figs, strawberries, blueberries, mint, oregano, basil, and rosemary—it feels more like a backyard farmer’s market than a typical DC yard. There's even an outdoor hot water tap, perfect for filling kiddie pools, rinsing off after a hike, or washing the car.
Inside, the home blends classic charm with smart, modern upgrades. Wide-plank 5-inch white oak floors run throughout, complemented by custom window treatments in every room. The kitchen features glass-front cabinets with in-cabinet lighting, an oversized island, wine fridge, five-burner range, industrial range hood, and double ovens—ready for entertaining. A spacious walk-in butler's pantry includes hidden electrical outlets and pull-out drawers for maximum functionality.
Upstairs, the converted attic/third-floor bathroom showcases a fully restored 100-year-old claw-foot tub. Every bathroom includes handheld showerheads. On the main level, a versatile office space sits next to a three-quarter bath with a dedicated dog shower, combining style and practicality. The laundry area is equipped with elevated machines for added ease, and a tankless hot water system with recirculation ensures hot water is available instantly at every tap. Wi-Fi-enabled climate control keeps the home comfortable year-round.
Technology and storage are dialed in. Every room is hardwired with CAT6 cabling, linked to a 24-port switch in the attic. Verizon Fios gigabit service supports high-speed connectivity. Dimmable recessed lighting, Elfa closet systems in three of the five closets, two mounted TVs, and a custom fireplace mirror all convey.
The walk-out lower level is currently used for storage but offers great potential. With multiple windows and a separate entrance, it could easily be converted into an apartment, in-law suite, or creative workspace.
While the R-1B zoning supports single-family detached homes and preserves the quiet residential character of the area, the generous lot size offers flexibility for future use. Buyers are encouraged to confirm development potential directly with the city.
With easy access to Rock Creek Park, Fort Slocum Park, the Takoma Recreation Center, and a vibrant selection of shops and restaurants in Takoma Park and Silver Spring, this home delivers peace, privacy, and convenience in equal measure.
Listing Agent
Keller Williams Capital Properties License #634687 Listed on: 06/13/2025

Home Details
Home Type
- Single Family
Est. Annual Taxes
- $11,618
Year Built
- Built in 1925 | Remodeled in 2021
Lot Details
- 0.69 Acre Lot
- West Facing Home
- Partially Fenced Property
- Landscaped
- Private Lot
- Premium Lot
- Back and Front Yard
- Property is in excellent condition
- Property is zoned R-1B
Parking
- 1 Car Detached Garage
- 6 Driveway Spaces
- Parking Storage or Cabinetry
- Front Facing Garage
- Garage Door Opener
Property Views
- City
- Scenic Vista
Home Design
- Colonial Architecture
- Brick Exterior Construction
- Shingle Roof
- Asphalt Roof
- Masonry
Interior Spaces
- Property has 4 Levels
- Traditional Floor Plan
- Built-In Features
- Recessed Lighting
- 1 Fireplace
- <<energyStarQualifiedWindowsToken>>
- Insulated Windows
- Double Hung Windows
- Double Door Entry
- Dining Area
- Solid Hardwood Flooring
Kitchen
- Gourmet Kitchen
- Butlers Pantry
- <<builtInRangeToken>>
- <<builtInMicrowave>>
- ENERGY STAR Qualified Refrigerator
- <<ENERGY STAR Qualified Dishwasher>>
- Kitchen Island
- Upgraded Countertops
- Wine Rack
- Disposal
Bedrooms and Bathrooms
- En-Suite Bathroom
- Walk-In Closet
- Soaking Tub
- Walk-in Shower
Laundry
- Laundry in unit
- Gas Front Loading Dryer
- ENERGY STAR Qualified Washer
Basement
- Walk-Up Access
- Rear Basement Entry
- Space For Rooms
- Basement Windows
Outdoor Features
- Deck
- Patio
- Outbuilding
- Porch
Location
- Urban Location
Utilities
- Central Heating and Cooling System
- Vented Exhaust Fan
- 200+ Amp Service
- Tankless Water Heater
- Municipal Trash
Community Details
- No Home Owners Association
- Takoma Subdivision
Listing and Financial Details
- Tax Lot 832
- Assessor Parcel Number 3181//0832
Map
Home Values in the Area
Average Home Value in this Area
Tax History
| Year | Tax Paid | Tax Assessment Tax Assessment Total Assessment is a certain percentage of the fair market value that is determined by local assessors to be the total taxable value of land and additions on the property. | Land | Improvement |
|---|---|---|---|---|
| 2024 | $11,618 | $1,453,830 | $561,240 | $892,590 |
| 2023 | $8,899 | $1,367,130 | $552,260 | $814,870 |
| 2022 | $7,997 | $1,019,550 | $482,780 | $536,770 |
| 2021 | $3,792 | $977,550 | $470,800 | $506,750 |
| 2020 | $3,614 | $926,060 | $434,560 | $491,500 |
| 2019 | $3,610 | $924,370 | $426,170 | $498,200 |
| 2018 | $3,587 | $917,330 | $0 | $0 |
| 2017 | $3,420 | $877,050 | $0 | $0 |
| 2016 | $3,161 | $815,520 | $0 | $0 |
| 2015 | $2,895 | $768,300 | $0 | $0 |
| 2014 | $5,272 | $702,050 | $0 | $0 |
Property History
| Date | Event | Price | Change | Sq Ft Price |
|---|---|---|---|---|
| 07/11/2025 07/11/25 | For Rent | $8,000 | 0.0% | -- |
| 06/29/2025 06/29/25 | Off Market | $8,000 | -- | -- |
| 06/13/2025 06/13/25 | For Sale | $1,649,740 | 0.0% | $433 / Sq Ft |
| 05/31/2025 05/31/25 | For Rent | $8,000 | 0.0% | -- |
| 08/28/2020 08/28/20 | Sold | $805,000 | +20.2% | $174 / Sq Ft |
| 08/11/2020 08/11/20 | Pending | -- | -- | -- |
| 08/06/2020 08/06/20 | For Sale | $669,900 | -- | $145 / Sq Ft |
Purchase History
| Date | Type | Sale Price | Title Company |
|---|---|---|---|
| Special Warranty Deed | $805,000 | Smart Settlements Llc | |
| Special Warranty Deed | $805,000 | Smart Settlements Llc | |
| Deed | $190,000 | -- |
Mortgage History
| Date | Status | Loan Amount | Loan Type |
|---|---|---|---|
| Open | $764,750 | Purchase Money Mortgage | |
| Previous Owner | $563,511 | Commercial | |
| Previous Owner | $180,500 | No Value Available |
Similar Homes in Washington, DC
Source: Bright MLS
MLS Number: DCDC2205596
APN: 3181-0832
- 514 Brummel Ct NW Unit 514
- 592 Brummel Ct NW Unit 592
- 574 Brummel Ct NW Unit 574
- 576 Brummel Ct NW Unit 576
- 809 Floral Place NW
- 814 Geranium St NW
- 7200 8th St NW
- 7111 8th St NW
- 7123 Chestnut St NW
- 7229 Georgia Ave NW Unit A
- 7225 Georgia Ave NW Unit 16-A
- 7054 Eastern Ave NW Unit 103
- 7054 Eastern Ave NW Unit T-3
- 7056 Eastern Ave NW Unit 308
- 1101 Fern St NW Unit 301
- 1117 Fern St NW
- 7125 Georgia Ave NW Unit 1
- 7125 Georgia Ave NW Unit 2
- 7125 Georgia Ave NW Unit 5
- 7125 Georgia Ave NW Unit 7
- 7517 Blair Rd
- 7327 Georgia Ave NW Unit A
- 7225 Georgia Ave NW Unit 16-B
- 915 Elder St NW Unit 3-A
- 7225 Georgia Ave NW
- 7201 Georgia Ave NW Unit 4-A
- 1101 Fern St NW Unit 202
- 7300 Georgia Ave NW Unit C-2
- 7300 Georgia Ave NW Unit B2
- 7700 Blair Rd
- 1103 Fern St NW Unit 302
- 1103 Fern St NW Unit 301
- 7051 Spring Place NW
- 7129 Georgia Ave NW Unit 7
- 7329 12th St NW
- 7035 Blair Rd NW
- 716 Highland Ave NW Unit TAKOMA HIGHLAND MBR1
- 7175 12th St NW
- 7700 Georgia Ave NW Unit 3
- 7700 Georgia Ave NW Unit 401
