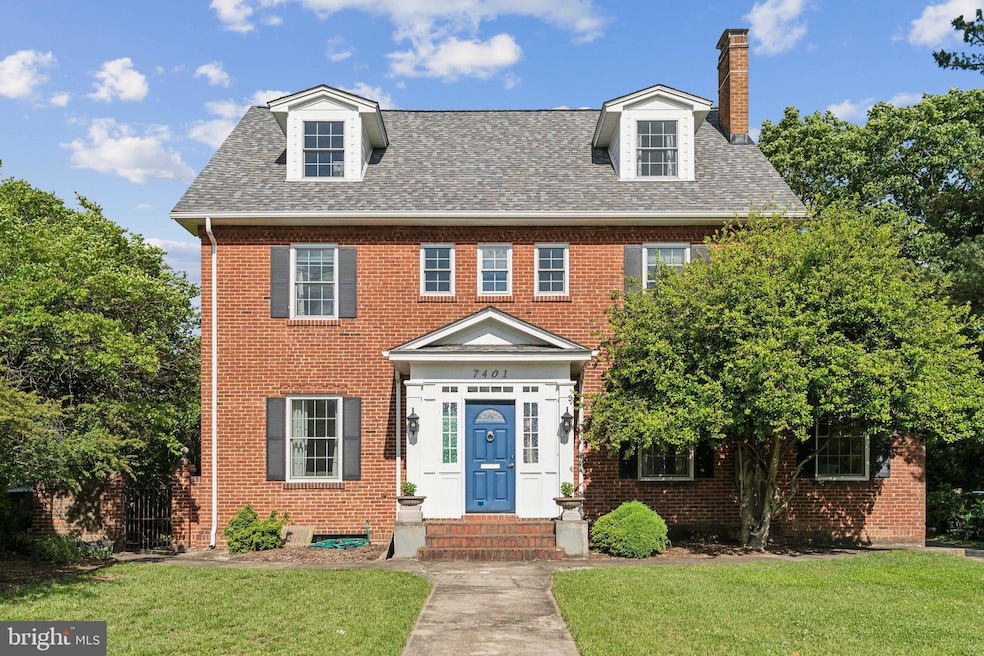7401 Blair Rd NW Washington, DC 20012
Takoma NeighborhoodHighlights
- City View
- Colonial Architecture
- Premium Lot
- 0.69 Acre Lot
- Deck
- Freestanding Bathtub
About This Home
This meticulously maintained residence, boasting high-end finishes and sophisticated smart-home integration, is available for occupancy from July 1st 2025. A brand new driveway and brick walkway beckon you to a private backyard oasis, complete with deck, it is maintained by a dedicated gardener at the owners cost, enjoy fresh figs, strawberries, blueberries, and an array of herbs, including mint, oregano, thyme, basil, and rosemary.
Step inside to discover wide-plank 5” white oak hardwood floors throughout the property, with bespoke tile in each bathroom. The chef's kitchen features elegant glass-fronted cabinetry with integrated lighting, an oversized sized walk-in pantry complete with concealed appliance storage and convenient pull-out drawers incorporating integrated electrical outlets. A double oven and five burner range stands ready for effortless entertaining.
The third-floor bathroom showcases the beautifully restored, original 100 year old claw-foot tub, all bathrooms feature handheld showerheads. Further enhancing convenience, the home includes an elevated washer/dryer unit for convenience, and a tankless hot water heater with recirculation, ensuring instant hot water on demand. An outdoor hot water tap adds practicality for vehicle cleaning or filling children’s paddling pools.
Crafted for seamless connectivity, the home is wired with CAT6 cabling in every room, culminating in a 24-port switch in the attic, accommodating high-speed Verizon Fios gigabit internet. Dimmable recessed lighting throughout enhances ambiance, while custom Elfa closet systems in three of the five closets provide exceptional organization. Custom window treatments in every room complete the picture. Two mounted televisions—in the living room and primary bedroom—are included, along with a statement mirror gracing the fireplace mantel. Wi-Fi controlled heating and cooling ensure year-round comfort.
Ideally located just 0.4 miles from the Takoma Metro Station (Red Line), with easy access to Georgia Avenue, New Hampshire Avenue, and I-495. Nearby amenities include Whole Foods, Safeway, Target, CVS, and dining and shopping in Takoma Park and Silver Spring. Outdoor recreation is minutes away at Fort Slocum Park, Rock Creek Park, and Takoma Recreation Center.
Modern Efficient and Move In Ready, this exceptional home welcomes you from July 1st 2025.
Home Details
Home Type
- Single Family
Est. Annual Taxes
- $11,618
Year Built
- Built in 1925 | Remodeled in 2021
Lot Details
- 0.69 Acre Lot
- West Facing Home
- Premium Lot
- Back Yard
- Property is in excellent condition
- Property is zoned R-18
Parking
- Driveway
Property Views
- City
- Scenic Vista
Home Design
- Colonial Architecture
- Shingle Roof
- Asphalt Roof
Interior Spaces
- Property has 4 Levels
- Recessed Lighting
- 1 Fireplace
- Solid Hardwood Flooring
- Basement
Kitchen
- Walk-In Pantry
- Double Oven
- Built-In Range
- Built-In Microwave
- ENERGY STAR Qualified Refrigerator
- ENERGY STAR Qualified Dishwasher
- Disposal
Bedrooms and Bathrooms
- 5 Bedrooms
- Freestanding Bathtub
Laundry
- Laundry in unit
- Gas Front Loading Dryer
- ENERGY STAR Qualified Washer
Outdoor Features
- Deck
- Outbuilding
Location
- Urban Location
Utilities
- Central Heating and Cooling System
- Vented Exhaust Fan
- 200+ Amp Service
- Tankless Water Heater
Listing and Financial Details
- Residential Lease
- Security Deposit $7,900
- Tenant pays for all utilities, snow removal, trash removal, internet, janitorial service, minor interior maintenance
- The owner pays for lawn/shrub care
- Rent includes lawn service
- No Smoking Allowed
- 12-Month Min and 36-Month Max Lease Term
- Available 7/1/25
- Assessor Parcel Number 3181//0832
Community Details
Overview
- No Home Owners Association
- Takoma Subdivision
Pet Policy
- No Pets Allowed
Map
Source: Bright MLS
MLS Number: DCDC2203238
APN: 3181-0832
- 592 Brummel Ct NW Unit 592
- 574 Brummel Ct NW Unit 574
- 7223 Blair Rd NW
- 7208 Blair Rd NW
- 814 Geranium St NW
- 7200 8th St NW
- 7524 Eastern Ave NW
- 7527 8th St NW
- 7521 9th St NW
- 7123 Chestnut St NW
- 7119 Chestnut St NW
- 1101 Fern St NW Unit 301
- 1117 Fern St NW
- 7125 Georgia Ave NW Unit 8
- 7125 Georgia Ave NW Unit 4
- 7125 Georgia Ave NW Unit 2
- 7125 Georgia Ave NW Unit 5
- 7125 Georgia Ave NW Unit 7
- 7125 Georgia Ave NW Unit 9
- 6932 8th St NW
- 7435 8th St NW
- 7517 Blair Rd
- 7524 Eastern Ave NW
- 915 Elder St NW Unit 3-A
- 7300 Georgia Ave NW Unit B1
- 7300 Georgia Ave NW Unit B2
- 7700 Blair Rd
- 1103 Fern St NW Unit 302
- 1103 Fern St NW Unit 301
- 7051 Spring Place NW
- 7329 12th St NW
- 7035 Blair Rd NW
- 716 Highland Ave NW
- 716 Highland Ave NW
- 7101 Georgia Ave NW Unit 2
- 7175 12th St NW
- 7700 Georgia Ave NW Unit 3
- 7175 12th St NW Unit 201
- 1155 Dahlia St NW
- 104 Tulip Ave Unit A







