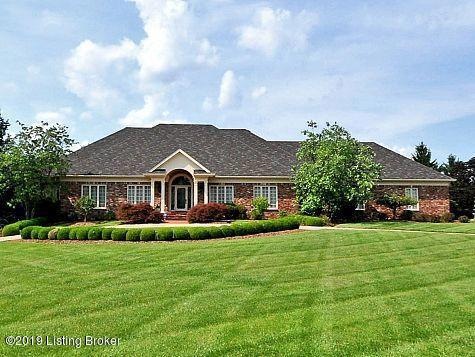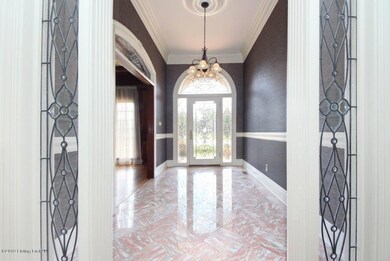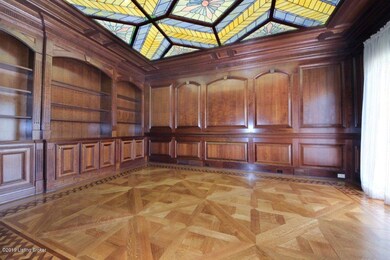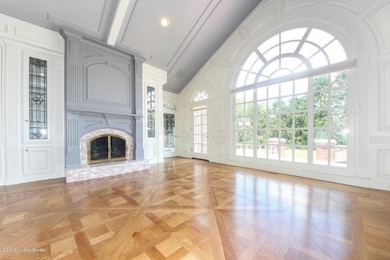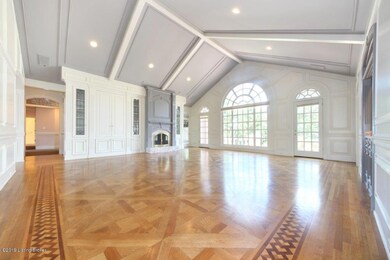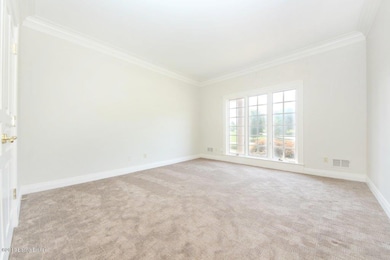
7401 Cedar Bluff Ct Prospect, KY 40059
Highlights
- 2 Fireplaces
- Porch
- Patio
- Norton Elementary School Rated A-
- 3 Car Attached Garage
- Forced Air Heating and Cooling System
About This Home
As of June 2020Handsome sprawling ranch in Estates of Hunting Creek. Gorgeous cherry library with stained glass ceiling and hardwood. Large owner's suite with luxe bath and sunroom/sitting room. Massive great room with soaring ceilings, inlaid wood floors, fireplace, and wet bar. Eat-in vaulted kitchen. Formal dining room. Two additional bedrooms, full bath, half bath and large laundry room complete the first floor. Lower level has wet bar, full bath, kitchenette, game room, library, family room and two storage rooms. Seller installed two new zoned HVAC systems in 2018 at a cost of $21,400. Three car garage with tile floor. Whole house generator. 12-month LGE average of $248. Large terrace overlooks the lush 1.23 acres. Make this remarkable property your new home.
Last Agent to Sell the Property
Kentucky Select Properties License #188432 Listed on: 01/20/2020

Home Details
Home Type
- Single Family
Est. Annual Taxes
- $7,727
Year Built
- Built in 1990
Parking
- 3 Car Attached Garage
Home Design
- Brick Exterior Construction
- Poured Concrete
- Shingle Roof
Interior Spaces
- 1-Story Property
- 2 Fireplaces
- Basement
Bedrooms and Bathrooms
- 3 Bedrooms
Outdoor Features
- Patio
- Porch
Utilities
- Forced Air Heating and Cooling System
- Heating System Uses Natural Gas
Community Details
- Property has a Home Owners Association
- Estates Of Hunting Creek Subdivision
Listing and Financial Details
- Legal Lot and Block 0104 / 2615
- Assessor Parcel Number 261501040000
- Seller Concessions Not Offered
Ownership History
Purchase Details
Home Financials for this Owner
Home Financials are based on the most recent Mortgage that was taken out on this home.Purchase Details
Home Financials for this Owner
Home Financials are based on the most recent Mortgage that was taken out on this home.Purchase Details
Home Financials for this Owner
Home Financials are based on the most recent Mortgage that was taken out on this home.Similar Homes in Prospect, KY
Home Values in the Area
Average Home Value in this Area
Purchase History
| Date | Type | Sale Price | Title Company |
|---|---|---|---|
| Deed | $679,000 | None Available | |
| Warranty Deed | $685,000 | Home Title | |
| Warranty Deed | $572,450 | None Available |
Mortgage History
| Date | Status | Loan Amount | Loan Type |
|---|---|---|---|
| Previous Owner | $418,000 | New Conventional | |
| Previous Owner | $440,000 | Stand Alone Refi Refinance Of Original Loan |
Property History
| Date | Event | Price | Change | Sq Ft Price |
|---|---|---|---|---|
| 06/25/2020 06/25/20 | Sold | $679,000 | 0.0% | $94 / Sq Ft |
| 06/18/2020 06/18/20 | Pending | -- | -- | -- |
| 03/19/2020 03/19/20 | Price Changed | $679,000 | -3.0% | $94 / Sq Ft |
| 01/20/2020 01/20/20 | For Sale | $699,900 | +2.2% | $97 / Sq Ft |
| 08/04/2017 08/04/17 | Sold | $685,000 | 0.0% | $96 / Sq Ft |
| 05/27/2017 05/27/17 | Pending | -- | -- | -- |
| 05/25/2017 05/25/17 | For Sale | $685,000 | +19.7% | $96 / Sq Ft |
| 09/17/2014 09/17/14 | Sold | $572,450 | -4.6% | $79 / Sq Ft |
| 08/06/2014 08/06/14 | Pending | -- | -- | -- |
| 07/21/2014 07/21/14 | For Sale | $599,900 | -- | $83 / Sq Ft |
Tax History Compared to Growth
Tax History
| Year | Tax Paid | Tax Assessment Tax Assessment Total Assessment is a certain percentage of the fair market value that is determined by local assessors to be the total taxable value of land and additions on the property. | Land | Improvement |
|---|---|---|---|---|
| 2024 | $7,727 | $679,000 | $141,450 | $537,550 |
| 2023 | $7,863 | $679,000 | $141,450 | $537,550 |
| 2022 | $7,890 | $679,000 | $141,450 | $537,550 |
| 2021 | $8,524 | $679,000 | $141,450 | $537,550 |
| 2020 | $7,891 | $685,000 | $141,450 | $543,550 |
| 2019 | $7,732 | $685,000 | $141,450 | $543,550 |
| 2018 | $7,607 | $685,000 | $141,450 | $543,550 |
| 2017 | $6,462 | $615,700 | $141,450 | $474,250 |
| 2013 | $4,836 | $483,630 | $113,800 | $369,830 |
Agents Affiliated with this Home
-

Seller's Agent in 2020
David Bell
Kentucky Select Properties
(502) 644-2355
4 in this area
22 Total Sales
-

Seller's Agent in 2017
Katie Weil Nasser
Coldwell Banker McMahan
(502) 777-3697
18 in this area
203 Total Sales
-
C
Seller's Agent in 2014
Chris Allen
Rainey, Jones & Shaw REALTORS
-
B
Buyer's Agent in 2014
Barbara Kindermann
RE/MAX
Map
Source: Metro Search (Greater Louisville Association of REALTORS®)
MLS Number: 1551373
APN: 261501040000
- 7404 Cedar Bluff Ct
- 7422 Cedar Bluff Ct
- 12005 Hunting Crest Dr
- 4 River Glades Dr
- 7202 Doe Crest Ct
- 13006 Sunny Slope Way
- 6 Scenic Hill Ct
- 4103 Hayden Kyle Ct
- 3 Scenic Hill Ct
- 13134 Wilhoyte Ct
- 7701 Woodbridge Hill Ln
- 13127 Wilhoyte Ct Unit 13127
- 6703 John Hancock Place
- 10720 U S 42
- 6717 Gunston Ln
- 6715 Gunston Ln Unit 14
- 6711 Gunston Ln Unit H10
- 6709 Wild Fox Ln
- 6722 Deep Creek Dr
- Lot 27 the Breakers at Prospect
