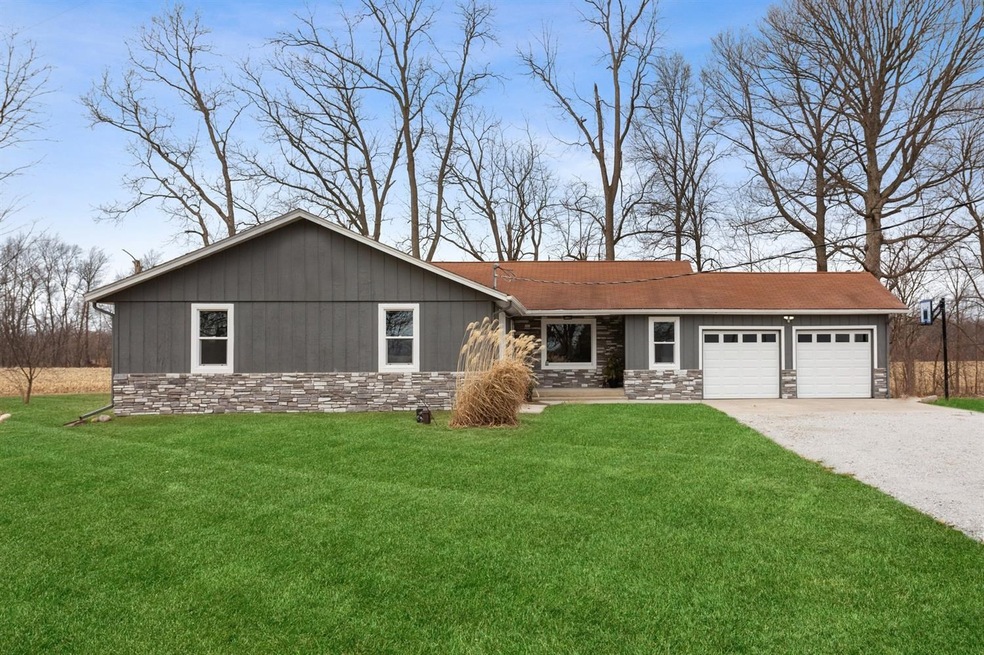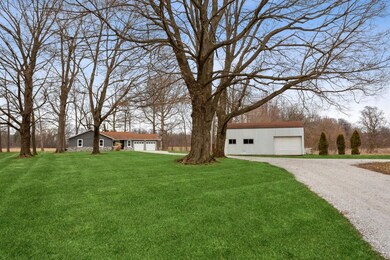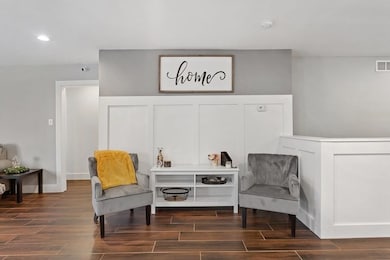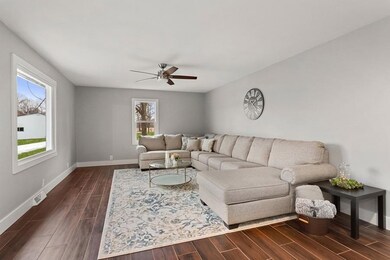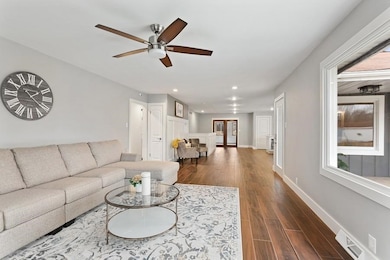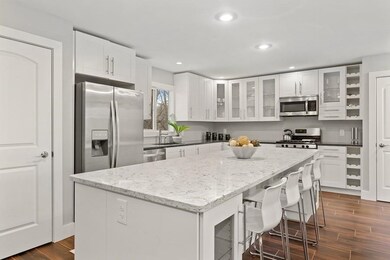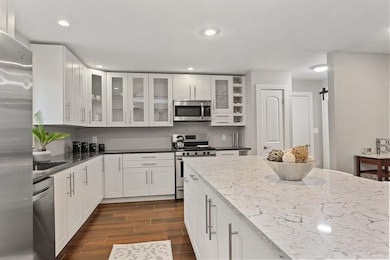
7401 E 200 N Rolling Prairie, IN 46371
Highlights
- Horses Allowed On Property
- Ranch Style House
- 1 Fireplace
- Recreation Room
- Pole Barn
- Sun or Florida Room
About This Home
As of August 2021Live your dreams in 2020! This open concept home has been beautifully updated with todays modern flair. The kitchen is fresh with crisp white cabinets, stainless appliances, spacious island with seating and quartz counter that overlooks the dining and living area. Walk through the double glass doors to the three seasons room that is filled with natural lighting and endless views that is perfect for relaxing. Main floor master bedroom with bath access from bedroom or hall with sliding barn door along with two additional nicely sized bedrooms. Spacious custom laundry room and half bath complete the main floor. Large stairway opens to the lower level family room ,game room, office, an additional room that is currently being used as a bedroom. Separate entrance from the outside offers finished mud room and so much more. This home is set on 3.96 acres offering rural privacy in the New Prairie School district.
Last Agent to Sell the Property
@properties/Christie's Intl RE License #RB14047753 Listed on: 12/27/2019

Home Details
Home Type
- Single Family
Est. Annual Taxes
- $2,480
Year Built
- Built in 1972
Lot Details
- 3.96 Acre Lot
- Landscaped
- Paved or Partially Paved Lot
- Level Lot
Parking
- 2 Car Garage
- Off-Street Parking
Home Design
- Ranch Style House
Interior Spaces
- 4,010 Sq Ft Home
- 1 Fireplace
- Living Room
- Den
- Recreation Room
- Sun or Florida Room
- Basement
- Sump Pump
Kitchen
- Portable Gas Range
- Range Hood
- Microwave
- Dishwasher
Bedrooms and Bathrooms
- 4 Bedrooms
- Bathroom on Main Level
Laundry
- Laundry Room
- Laundry on main level
- Dryer
- Washer
Utilities
- Cooling Available
- Forced Air Heating System
- Heating System Uses Natural Gas
- Well
- Septic System
- Satellite Dish
Additional Features
- Pole Barn
- Horses Allowed On Property
Community Details
- Net Lease
Listing and Financial Details
- Assessor Parcel Number 460820300014000068
Ownership History
Purchase Details
Home Financials for this Owner
Home Financials are based on the most recent Mortgage that was taken out on this home.Purchase Details
Home Financials for this Owner
Home Financials are based on the most recent Mortgage that was taken out on this home.Purchase Details
Home Financials for this Owner
Home Financials are based on the most recent Mortgage that was taken out on this home.Purchase Details
Home Financials for this Owner
Home Financials are based on the most recent Mortgage that was taken out on this home.Similar Homes in Rolling Prairie, IN
Home Values in the Area
Average Home Value in this Area
Purchase History
| Date | Type | Sale Price | Title Company |
|---|---|---|---|
| Warranty Deed | -- | None Listed On Document | |
| Warranty Deed | -- | None Available | |
| Warranty Deed | -- | Fidelity National Title | |
| Deed | $229,900 | -- |
Mortgage History
| Date | Status | Loan Amount | Loan Type |
|---|---|---|---|
| Open | $440,000 | New Conventional | |
| Previous Owner | $407,550 | New Conventional | |
| Previous Owner | $242,000 | New Conventional | |
| Previous Owner | $218,405 | New Conventional |
Property History
| Date | Event | Price | Change | Sq Ft Price |
|---|---|---|---|---|
| 08/20/2021 08/20/21 | Sold | $429,000 | 0.0% | $107 / Sq Ft |
| 07/21/2021 07/21/21 | Pending | -- | -- | -- |
| 07/16/2021 07/16/21 | For Sale | $429,000 | +22.6% | $107 / Sq Ft |
| 05/04/2020 05/04/20 | Sold | $350,000 | 0.0% | $87 / Sq Ft |
| 05/04/2020 05/04/20 | Pending | -- | -- | -- |
| 12/27/2019 12/27/19 | For Sale | $350,000 | +52.2% | $87 / Sq Ft |
| 10/20/2016 10/20/16 | Sold | $229,900 | 0.0% | $57 / Sq Ft |
| 10/06/2016 10/06/16 | Pending | -- | -- | -- |
| 08/09/2016 08/09/16 | For Sale | $229,900 | -- | $57 / Sq Ft |
Tax History Compared to Growth
Tax History
| Year | Tax Paid | Tax Assessment Tax Assessment Total Assessment is a certain percentage of the fair market value that is determined by local assessors to be the total taxable value of land and additions on the property. | Land | Improvement |
|---|---|---|---|---|
| 2024 | $3,710 | $366,600 | $56,300 | $310,300 |
| 2023 | $3,631 | $331,800 | $56,100 | $275,700 |
| 2022 | $3,856 | $340,000 | $55,900 | $284,100 |
| 2021 | $3,690 | $312,500 | $63,200 | $249,300 |
| 2020 | $2,909 | $312,500 | $63,200 | $249,300 |
| 2019 | $2,837 | $230,000 | $63,200 | $166,800 |
| 2018 | $2,480 | $212,800 | $47,800 | $165,000 |
| 2017 | $2,198 | $193,000 | $42,300 | $150,700 |
| 2016 | $2,457 | $192,800 | $42,300 | $150,500 |
| 2014 | $2,421 | $216,300 | $31,800 | $184,500 |
Agents Affiliated with this Home
-
Joy Pawlak

Seller's Agent in 2021
Joy Pawlak
McColly Real Estate
(219) 861-9992
76 Total Sales
-
Michael Bilek

Seller Co-Listing Agent in 2021
Michael Bilek
McColly Real Estate
(219) 898-0342
29 Total Sales
-
Alana Boothe

Buyer's Agent in 2021
Alana Boothe
Coldwell Banker Realty
(219) 561-1083
70 Total Sales
-
Lora Schmitt

Seller's Agent in 2020
Lora Schmitt
@ Properties
(219) 575-2412
23 Total Sales
-
Robin Umphrey

Buyer's Agent in 2020
Robin Umphrey
RE/MAX
(219) 363-9330
105 Total Sales
-
Brad Anderson

Seller's Agent in 2016
Brad Anderson
RE/MAX
(219) 369-3330
126 Total Sales
Map
Source: Northwest Indiana Association of REALTORS®
MLS Number: GNR467627
APN: 46-08-20-300-014.000-068
- 2824 N 700 E
- 6922 E 350th N
- 6922 E 350 N
- 7428 E 400 N
- 5332 E 300 N
- 7154 E Division Rd
- 2809 N 925 E
- 6361 E State Road 2
- 8196 E Walnut Ridge
- 6403 U S 20
- 0 E Chicago Rd Unit GNR541346
- 6798 E 350 N
- 6850 E 350 N
- 55554 County Line Rd
- 2721 N Morning Glory Ave
- 2979 N Morning Glory Ave
- 2893 N Morning Glory Ave
- 2945 N Morning Glory Ave Unit 73
- 2983 N Morning Glory Ave Unit 72
- 2897 N Morning Glory Ave
