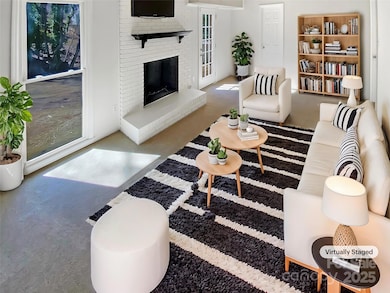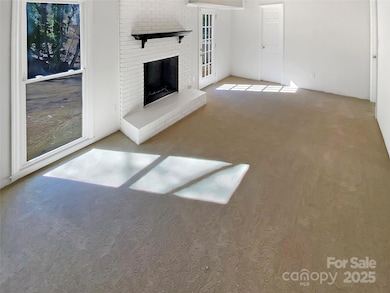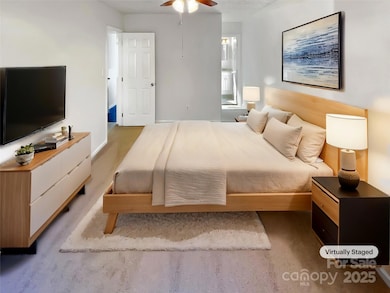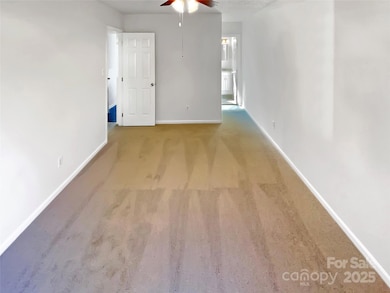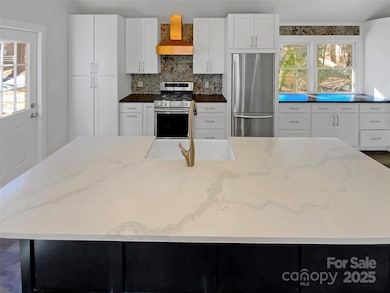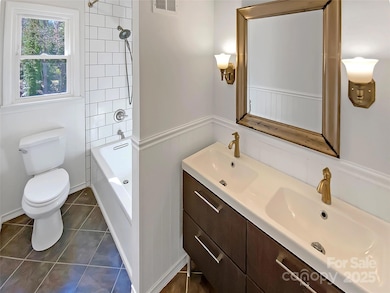
7401 Limerick Dr Charlotte, NC 28270
Sardis Woods NeighborhoodEstimated payment $2,671/month
Highlights
- Corner Lot
- Laundry Room
- Wood Burning Fireplace
- East Mecklenburg High Rated A-
- Central Heating and Cooling System
- Vinyl Flooring
About This Home
Seller may consider buyer concessions if made in an offer. Welcome to this stunning property, where every detail has been thoughtfully considered. The home boasts a brand new roof and a neutral paint scheme, providing a serene and calming atmosphere and the perfect canvas for your personal touches. The kitchen is a chef's dream, complete with all stainless steel appliances, sleek counters, an accent backsplash, and a center island for additional counter space. Retreat to the primary bathroom, where double sinks offer ample room for morning routines. Enjoy outdoor living with a spacious deck and patio, perfect for entertaining or simply relaxing. As the days get cooler, cozy up next to the warm fireplace. This property is a must-see, combining style, comfort and luxury in one package.
Listing Agent
Opendoor Brokerage LLC Brokerage Email: ahorne@opendoor.com License #337436 Listed on: 02/03/2025
Open House Schedule
-
Friday, September 05, 20258:00 am to 7:00 pm9/5/2025 8:00:00 AM +00:009/5/2025 7:00:00 PM +00:00Agent will not be present at open houseAdd to Calendar
-
Saturday, September 06, 20258:00 am to 7:00 pm9/6/2025 8:00:00 AM +00:009/6/2025 7:00:00 PM +00:00Agent will not be present at open houseAdd to Calendar
Home Details
Home Type
- Single Family
Est. Annual Taxes
- $3,185
Year Built
- Built in 1975
Lot Details
- Corner Lot
- Property is zoned N1-A
Home Design
- Tri-Level Property
- Brick Exterior Construction
- Composition Roof
Interior Spaces
- Wood Burning Fireplace
- Vinyl Flooring
- Basement Fills Entire Space Under The House
- Laundry Room
Kitchen
- Gas Range
- Dishwasher
Bedrooms and Bathrooms
- 3 Bedrooms
Parking
- Driveway
- 2 Open Parking Spaces
Schools
- Greenway Park Elementary School
- Mcclintock Middle School
- East Mecklenburg High School
Utilities
- Central Heating and Cooling System
- Heating System Uses Natural Gas
Community Details
- Heritage Woods East Subdivision
Listing and Financial Details
- Assessor Parcel Number 213-482-10
Map
Home Values in the Area
Average Home Value in this Area
Tax History
| Year | Tax Paid | Tax Assessment Tax Assessment Total Assessment is a certain percentage of the fair market value that is determined by local assessors to be the total taxable value of land and additions on the property. | Land | Improvement |
|---|---|---|---|---|
| 2024 | $3,185 | $400,400 | $90,000 | $310,400 |
| 2023 | $3,185 | $400,400 | $90,000 | $310,400 |
| 2022 | $2,342 | $229,700 | $60,000 | $169,700 |
| 2021 | $2,331 | $229,700 | $60,000 | $169,700 |
| 2020 | $2,313 | $228,600 | $60,000 | $168,600 |
| 2019 | $2,298 | $228,600 | $60,000 | $168,600 |
| 2018 | $2,010 | $147,600 | $38,000 | $109,600 |
| 2017 | $1,974 | $147,600 | $38,000 | $109,600 |
| 2016 | $1,964 | $147,600 | $38,000 | $109,600 |
| 2015 | $1,953 | $147,600 | $38,000 | $109,600 |
| 2014 | $1,958 | $147,600 | $38,000 | $109,600 |
Property History
| Date | Event | Price | Change | Sq Ft Price |
|---|---|---|---|---|
| 08/21/2025 08/21/25 | Price Changed | $445,000 | -1.1% | $229 / Sq Ft |
| 08/04/2025 08/04/25 | For Sale | $450,000 | 0.0% | $232 / Sq Ft |
| 07/10/2025 07/10/25 | Off Market | $450,000 | -- | -- |
| 07/03/2025 07/03/25 | Price Changed | $450,000 | -1.1% | $232 / Sq Ft |
| 06/05/2025 06/05/25 | Price Changed | $455,000 | -1.1% | $234 / Sq Ft |
| 05/15/2025 05/15/25 | Price Changed | $460,000 | -0.9% | $237 / Sq Ft |
| 05/01/2025 05/01/25 | Price Changed | $464,000 | -1.7% | $239 / Sq Ft |
| 04/10/2025 04/10/25 | Price Changed | $472,000 | -0.6% | $243 / Sq Ft |
| 03/27/2025 03/27/25 | Price Changed | $475,000 | -1.2% | $245 / Sq Ft |
| 03/13/2025 03/13/25 | Price Changed | $481,000 | -1.8% | $248 / Sq Ft |
| 02/27/2025 02/27/25 | Price Changed | $490,000 | -3.0% | $252 / Sq Ft |
| 02/13/2025 02/13/25 | Price Changed | $505,000 | -1.9% | $260 / Sq Ft |
| 02/03/2025 02/03/25 | For Sale | $515,000 | -- | $265 / Sq Ft |
Purchase History
| Date | Type | Sale Price | Title Company |
|---|---|---|---|
| Warranty Deed | $458,500 | Os National Title | |
| Warranty Deed | $458,500 | Os National Title | |
| Warranty Deed | $458,500 | Os National Title | |
| Warranty Deed | $135,000 | None Available | |
| Warranty Deed | $164,000 | Master Title Ins | |
| Warranty Deed | $137,500 | None Available | |
| Special Warranty Deed | $125,500 | -- | |
| Trustee Deed | $102,000 | -- |
Mortgage History
| Date | Status | Loan Amount | Loan Type |
|---|---|---|---|
| Previous Owner | $260,000 | Construction | |
| Previous Owner | $209,600 | New Conventional | |
| Previous Owner | $146,470 | New Conventional | |
| Previous Owner | $147,600 | New Conventional | |
| Previous Owner | $135,042 | FHA | |
| Previous Owner | $112,000 | Fannie Mae Freddie Mac | |
| Previous Owner | $100,300 | Purchase Money Mortgage | |
| Previous Owner | $99,450 | Unknown | |
| Previous Owner | $74,800 | Unknown | |
| Closed | $12,500 | No Value Available |
Similar Homes in the area
Source: Canopy MLS (Canopy Realtor® Association)
MLS Number: 4219311
APN: 213-482-10
- 7407 Limerick Dr
- 7420 Castlebar Rd
- 300 Dollar Cir
- 301 Dollar Cir
- 7506 Kilcullen Dr
- 525 Kelford Ln
- 7320 Ritter Dr
- 402 Sardis Rd N
- 355 Sardis Rd N
- 7949 Ritter Dr
- 402 Bass Ln
- 709 Falls Church Rd
- 706 Hammermill Rd
- 7529 Cornwallis Ln
- 7700 Winterset Dr
- 000 Sardis Rd N Unit ALT
- 8433 Rittenhouse Cir
- 8105 Sardis Rd
- 9826 Meringue Place
- 8749 Rittenhouse Cir
- 512 Wyre Forest Ct
- 8224 Rittenhouse Cir
- 9306 Covedale Dr
- 8304 Lacewood Place
- 6443 Tivoli Ct
- 8100 Sidras Ct
- 1317 Maple Shade Ln
- 1301 Rock Point Rd
- 7006 Sardis Rd
- 6601 Patchwork Cir
- 1700 Charleston Place Ln
- 10315 Monrovia Dr
- 1701 Gander Cove Ln
- 323 Regency Dr
- 6060 Reserve Dr
- 2025 Timber Oaks Ln
- 7800 Creekridge Rd
- 1724 Village Lake Dr
- 8242 Runaway Bay Dr
- 634 Sweetgum Ln

